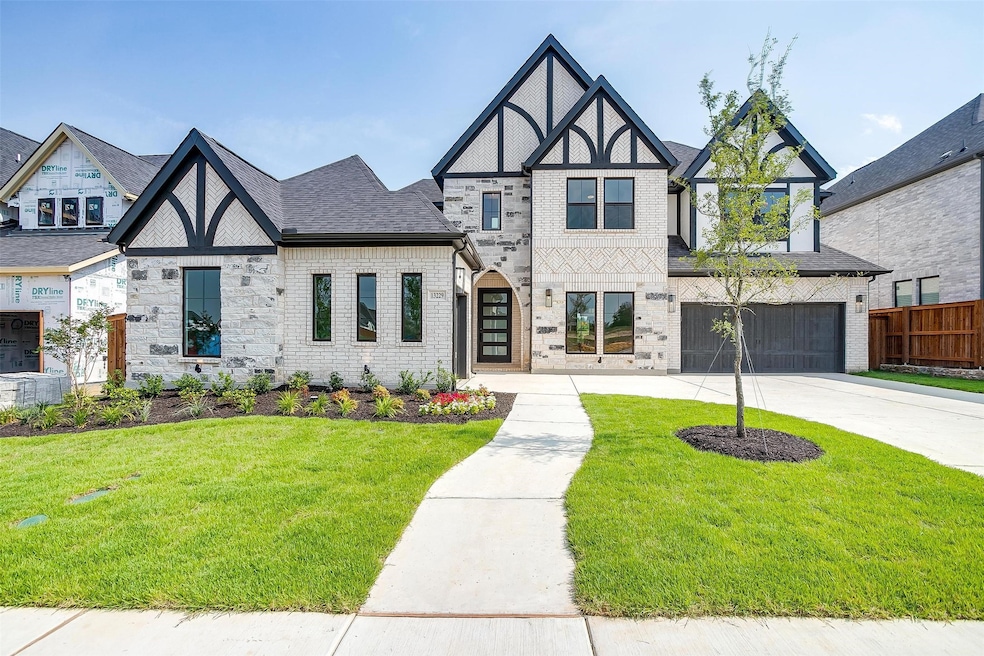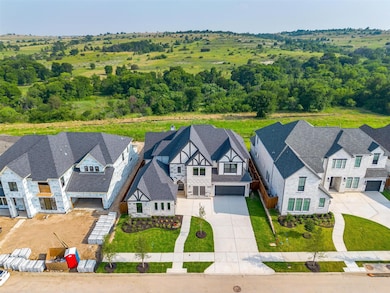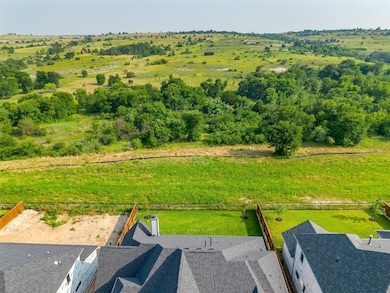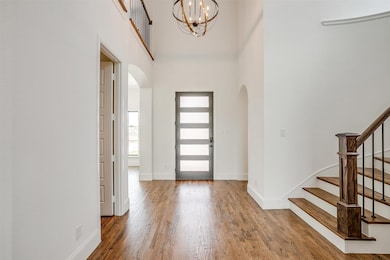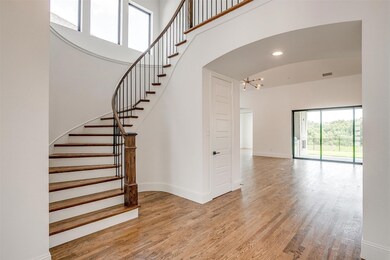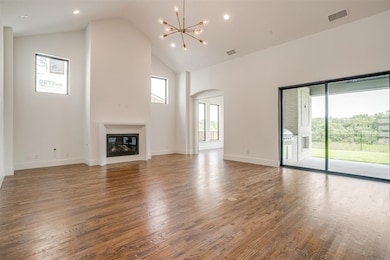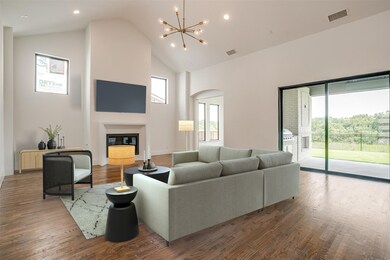
Estimated payment $7,086/month
Highlights
- Fitness Center
- New Construction
- Open Floorplan
- Walsh Elementary School Rated A
- Fishing
- Craftsman Architecture
About This Home
GREATEST VIEW IN WALSH! Welcome to 13229 Meadow Cross-Designer home, premium lot, never occupied, new construction built by Britton Homes situated on a beautifully landscaped 70' lot backed by rolling green acres-unmatched views! Luxury abounds in this spacious floor plan abundant in upgrades. Real hardwood floors throughout all main living areas. Grand entry with beautiful lighting, elevated ceilings and curved wooden staircase for a warm welcome. Vast living room with fireplace and spectacular glass slider door perfectly framing the majestic view. Dream kitchen boasting exquisite countertops, backsplash & lighting. Large island dining bar is the perfect hub to host family and friends. Gas six burner range and double ovens make entertaining and meal prep a breeze. Oversized walk in pantry to accommodate your household and the coffee bar adds cabinet & counter space, leading to one of two gorgeous dining areas. Dedicated office space with French doors allows privacy. Elegant primary bedroom with ensuite including double vanities, shower, tub, and custom closet with utility room access. Three spacious secondary bedrooms each equipped with walk-in closets and full ensuite baths. Large downstairs guest suite separate on its own hall with close proximity to the one car garage, making this ideal for a young adult or in law arrangement. Gorgeous hardwood flooring continues upstairs to the large and open second living area equipped with half bath for guests. Upstairs you will also find the large private media room. Outdoor living comes easy with the 12' slider door which opens to seamlessly combine your indoor & outdoor spaces. Large covered patio has built in gas grill, fireplace and wired for TV. And don't forget that million dollar view! Split three car garage and ample space for additional parking, a rare find here! Vibrant Walsh Ranch is a true lifestyle with numerous luxury amenities and sprawling green spaces within coveted Aledo ISD. Come explore ALL Walsh offers!
Listing Agent
Superior Real Estate Group Brokerage Phone: 817-637-6202 License #0475620 Listed on: 05/30/2025
Co-Listing Agent
Superior Real Estate Group Brokerage Phone: 817-637-6202 License #0432717
Home Details
Home Type
- Single Family
Year Built
- Built in 2024 | New Construction
Lot Details
- 9,583 Sq Ft Lot
- Private Entrance
- Security Fence
- Gated Home
- Wrought Iron Fence
- Front Yard Fenced and Back Yard
- Wood Fence
- Water-Smart Landscaping
- Interior Lot
- Level Lot
- Sprinkler System
- Cleared Lot
- Few Trees
HOA Fees
- $227 Monthly HOA Fees
Parking
- 3 Car Direct Access Garage
- Enclosed Parking
- Inside Entrance
- Parking Accessed On Kitchen Level
- Lighted Parking
- Front Facing Garage
- Side Facing Garage
- Garage Door Opener
- Driveway
- Additional Parking
- Golf Cart Garage
Home Design
- Craftsman Architecture
- Traditional Architecture
- Brick Exterior Construction
- Slab Foundation
- Composition Roof
Interior Spaces
- 4,234 Sq Ft Home
- 2-Story Property
- Open Floorplan
- Wired For Data
- Built-In Features
- Vaulted Ceiling
- Ceiling Fan
- Chandelier
- Self Contained Fireplace Unit Or Insert
- Fireplace Features Masonry
- Gas Fireplace
- Living Room with Fireplace
- 2 Fireplaces
- Attic Fan
- Washer and Electric Dryer Hookup
Kitchen
- Double Convection Oven
- Electric Oven
- Built-In Gas Range
- <<microwave>>
- Dishwasher
- Kitchen Island
- Disposal
Flooring
- Wood
- Carpet
- Ceramic Tile
Bedrooms and Bathrooms
- 4 Bedrooms
- Walk-In Closet
- Double Vanity
- Low Flow Plumbing Fixtures
Home Security
- Home Security System
- Security Lights
- Carbon Monoxide Detectors
- Fire and Smoke Detector
Eco-Friendly Details
- Energy-Efficient Hot Water Distribution
Outdoor Features
- Covered patio or porch
- Outdoor Fireplace
- Exterior Lighting
- Built-In Barbecue
- Rain Gutters
Schools
- Walsh Elementary School
- Aledo High School
Utilities
- Roof Turbine
- Central Heating and Cooling System
- Vented Exhaust Fan
- Underground Utilities
- Tankless Water Heater
- Gas Water Heater
- High Speed Internet
- Phone Available
- Cable TV Available
Listing and Financial Details
- Legal Lot and Block B / 60
- Assessor Parcel Number R000125366
Community Details
Overview
- Association fees include all facilities, management, internet, ground maintenance, maintenance structure
- Insight Association Management Association
- Walsh Subdivision
- Community Lake
- Greenbelt
Recreation
- Tennis Courts
- Community Playground
- Fitness Center
- Community Pool
- Fishing
- Park
Map
Home Values in the Area
Average Home Value in this Area
Property History
| Date | Event | Price | Change | Sq Ft Price |
|---|---|---|---|---|
| 06/13/2025 06/13/25 | Price Changed | $1,049,000 | -2.4% | $248 / Sq Ft |
| 05/30/2025 05/30/25 | For Sale | $1,075,000 | -- | $254 / Sq Ft |
Similar Homes in Aledo, TX
Source: North Texas Real Estate Information Systems (NTREIS)
MLS Number: 20952801
- 2129 Eastleigh Dr
- 13253 Cedar Sage Trail
- 13268 Cedar Sage Trail
- 13264 Cedar Sage Trail
- 13252 Cedar Sage Trail
- 13241 Cedar Sage Trail
- 13240 Cedar Sage Trail
- 13216 Meadow Cross Dr
- 13333 Hedgebrook Place
- 13361 Hedgebrook Place
- 2104 Pleasant Run Ln
- 2109 Pleasant Run Ln
- 2101 Pleasant Run Ln
- 2124 Meadow Grass Ln
- 2116 Meadow Grass Ln
- 13212 Meadow Grass Ln
- 13908 Makers Way
- 1913 Rolling Oaks Dr
- 1705 Rolling Oaks Dr
- 2216 Heather Hills Dr
- 13369 Hedgebrook Place
- 13852 Wembley Bend Way
- 13733 Green Elm Rd
- 1817 Oak Trail Dr
- 2425 Longspur Dr
- 13250 Highland Hills Dr
- 14220 Greenside Dr
- 14441 Balmoral Place
- 1713 Purple Thistle Ln
- 14420 Greymoore Cir
- 2124 Tolleson Dr
- 2804 Bursera Ln
- 2944 Brittlebush Dr
- 3801 Devonaire Dr
- 1021 Temple Ln
- 1025 Temple Ln
- 1013 Temple Ln
- 1105 Tempe Ln
- 1100 Costa Vista Trail
- 2904 Rose Heath Ln
