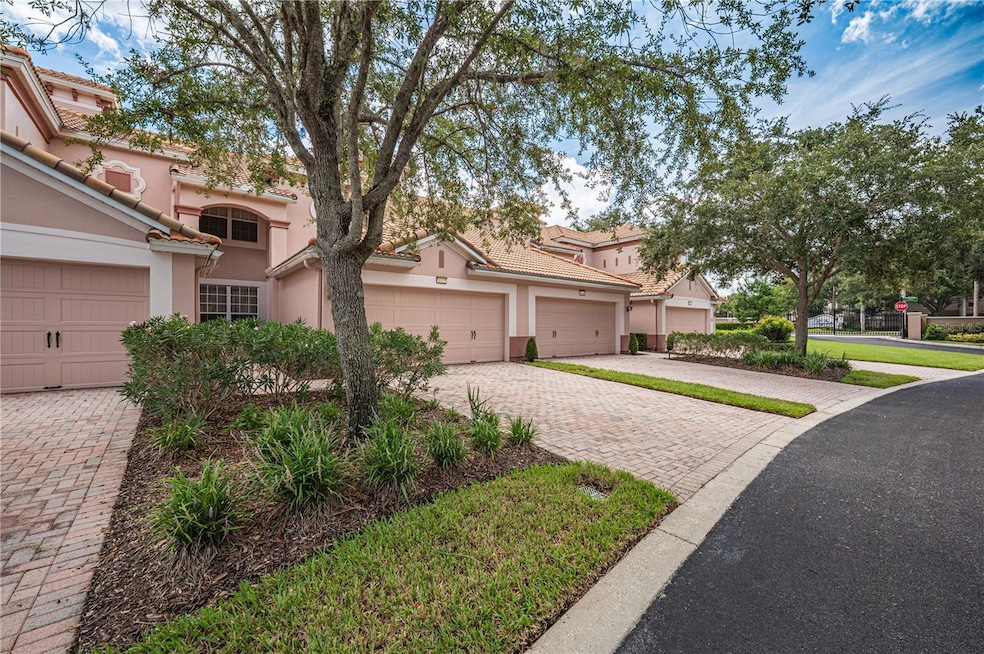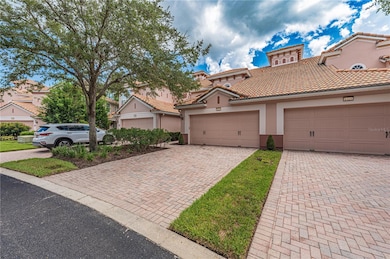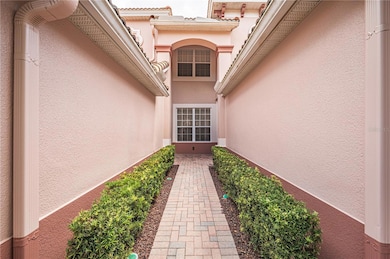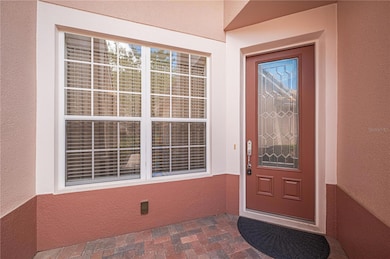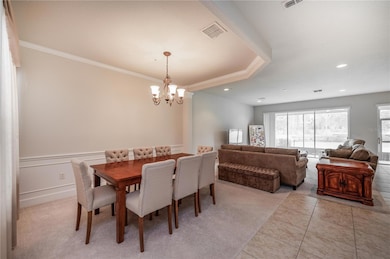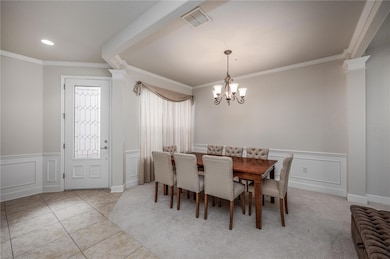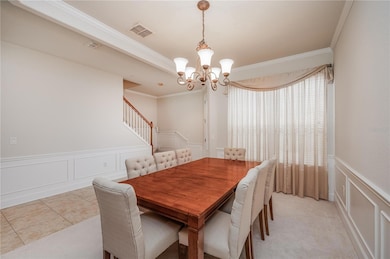1323 Gilford Point Ln Davenport, FL 33896
Champions Gate NeighborhoodHighlights
- Fitness Center
- Open Floorplan
- Furnished
- Gated Community
- Clubhouse
- Stone Countertops
About This Home
Stunning 3 Bedroom 2 1⁄2 Bath Townhouse with Conservation Views. Located in the Gated Desirable Private Mandalay Section on Quiet Guilford Pt. Bella Trae at Champions Gate is a Resort-Style Community with Unparalleled Convenience to World Class Entertainment and a Golfer’s Paradise. This Beautiful Home Features 10’ Ceilings, an Open Floorplan Perfect for Entertaining. The First Floor Offers a Café Area in the Kitchen with Access to Both the Dining and Living Room. The Living Room has a Triple Panel Sliding Glass Door which Leads onto a Lanai that Provides Sunlight and Spaciousness. There is a Downstairs Powder Room and Laundry Room. The Upstairs Boasts a Large Master Suite Complete with a Huge Master Closet and a Master Bath Featuring a Garden Tub. Two Additional Large Bedrooms and a 2nd Full Bath are also Located Upstairs. Bella Trae is Within Walking Distance to Both the Champions Gate Golf Course, The David Leadbetter Gold Academy and the Omni Hotel. Community Amenities Include a 12,000 Sqft Clubhouse with State-of-the-Art Fitness Center, Zero Entry Heated Pool and Spa, Library and TV Room, Games Room Bocce Court, Men’s and Women’s Locker Room and 24-Hour Guard-Gated Security.
Listing Agent
LJL REAL ESTATE, INC. Brokerage Phone: 407-355-7889 License #645644 Listed on: 11/12/2025
Townhouse Details
Home Type
- Townhome
Est. Annual Taxes
- $4,305
Year Built
- Built in 2008
Lot Details
- 1,396 Sq Ft Lot
- Southwest Facing Home
- Landscaped
- Irrigation Equipment
Parking
- 2 Car Attached Garage
- Garage Door Opener
- Driveway
Interior Spaces
- 2,060 Sq Ft Home
- 2-Story Property
- Open Floorplan
- Furnished
- Ceiling Fan
- Combination Dining and Living Room
Kitchen
- Walk-In Pantry
- Range with Range Hood
- Recirculated Exhaust Fan
- Microwave
- Dishwasher
- Stone Countertops
- Disposal
Flooring
- Carpet
- Ceramic Tile
Bedrooms and Bathrooms
- 3 Bedrooms
- Primary Bedroom Upstairs
- Bathtub with Shower
Laundry
- Laundry Room
- Dryer
- Washer
Home Security
Location
- Property is near a golf course
Schools
- Westside Elementary School
- West Side Middle School
- Poinciana High School
Utilities
- Central Heating and Cooling System
- Thermostat
- Electric Water Heater
- Cable TV Available
Listing and Financial Details
- Residential Lease
- Property Available on 11/12/25
- The owner pays for grounds care, management, pool maintenance, recreational, security, trash collection
- 12-Month Minimum Lease Term
- $75 Application Fee
- 7-Month Minimum Lease Term
- Assessor Parcel Number 33-25-27-4041-0001-0256
Community Details
Overview
- Property has a Home Owners Association
- Justin Torrens Association, Phone Number (407) 494-1099
- Mandalay At Bellatrae Ph 19 Bldg 56 A Condo Subdivision
- Association Owns Recreation Facilities
Amenities
- Clubhouse
Recreation
- Tennis Courts
- Fitness Center
- Community Pool
Pet Policy
- No Pets Allowed
Security
- Security Guard
- Gated Community
- Fire and Smoke Detector
Map
Source: Stellar MLS
MLS Number: O6360012
APN: 33-25-27-4041-0001-0256
- 1336 Gilford Point Ln Unit 10352
- 1340 Gilford Point Ln
- 8344 Riverdale Ln
- 1402 Lisbon Ct Unit 1
- 1405 Lisbon Ct Unit 1405
- 8182 Valhalla Terrace
- 8252 Civita Dr Unit 201
- 1309 Sardinia Ct
- 1284 Grand Traverse Pkwy
- 8308 Riverdale Ln Unit 10618
- 8296 Portofino Dr Unit 105
- 8296 Portofino Dr Unit 103
- 8296 Portofino Dr Unit 405
- 8296 Portofino Dr Unit 401
- 8296 Portofino Dr Unit 101
- 8153 Roseville Rd
- 1276 Grand Traverse Pkwy
- 1320 S Goodman Rd
- 1272 Grand Traverse Pkwy
- 1285 Grand Traverse Pkwy
- 8101 Champions Cir
- 8344 Riverdale Ln
- 1441 El Conte Dr
- 8296 Portofino Dr Unit 105
- 8296 Portofino Dr Unit 401
- 8157 Roseville Blvd
- 1351 Tuscan Terrace Unit 8303
- 1351 Tuscan Terrace Unit 8206
- 8195 Roseville Blvd
- 8205 Roseville Blvd
- 1301 Tuscan Terrace Unit 8303
- 1301 Tuscan Terrace Unit 9403
- 8304 Portofino Dr Unit 101
- 1361 Tuscan Terrace Unit 7307
- 1361 Tuscan Terrace Unit 7302
- 8223 Roseville Rd
- 1291 El Mirasol Loop
- 1375 Tuscana Ln Unit 1108
- 1357 Venezia Ct Unit 202
- 1355 Venezia Ct Unit 405
