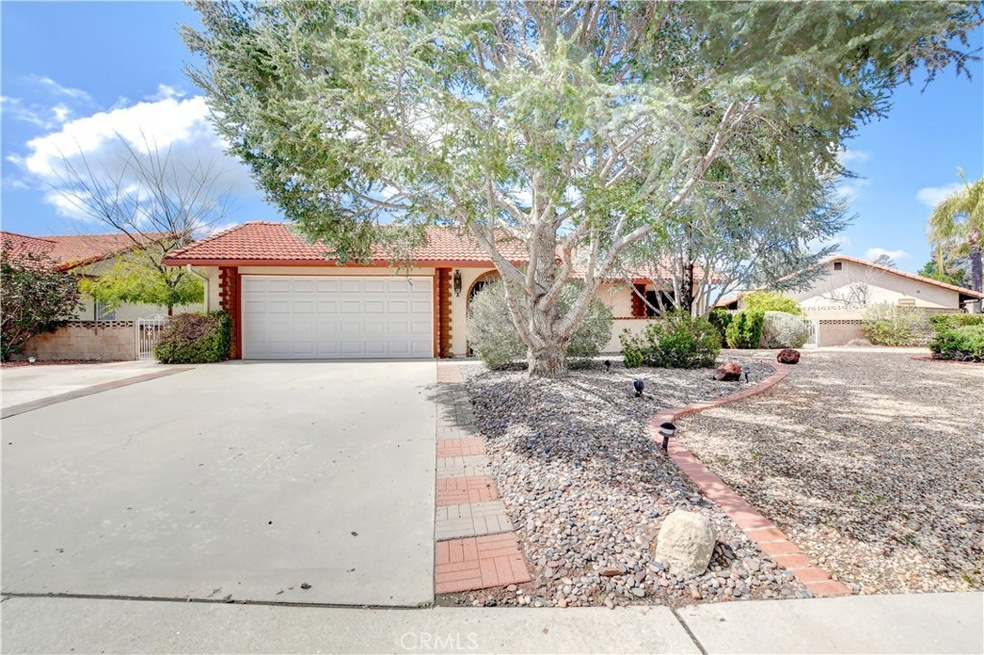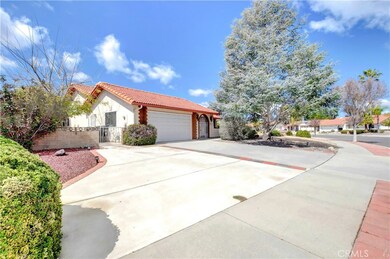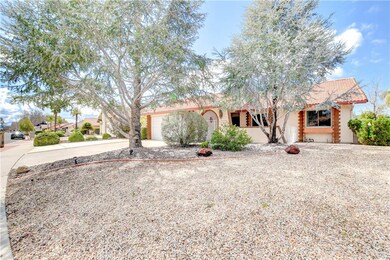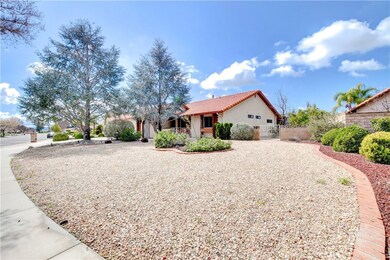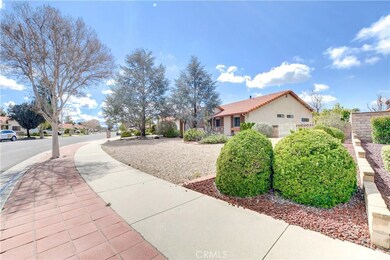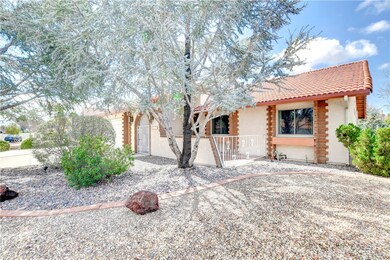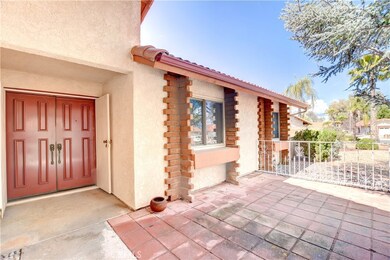
1323 Pepper Tree Dr Hemet, CA 92545
Seven Hills NeighborhoodHighlights
- Golf Course Community
- Senior Community
- Updated Kitchen
- Spa
- RV Parking in Community
- Open Floorplan
About This Home
As of September 2024This lovely home in ever popular Seven Hills 55+ golf community is refreshed and ready for it's new owners! The front yard is beautifully landscaped with beautiful and unique trees and leads to a gated front porch that affords a great spot to watch the world go by. The double doors lead into a tiled entry and beyond to a large living room with vaulted ceilings and a fireplace. There's also a convenient wet bar. Just to the left of the living room you'll find a kitchen with solid surface countertops that is open to the family room, also with vaulted ceilings and fireplace w/insert flanked by built in bookcases. There are 3 bedrooms including a large master with mirrored wardrobe doors and a master bath with convenient walk in shower. The guest bath features a tub and shower. This home also has dual pane windows, laminate floors, all fresh interior paint, and a 2 year old HVAC system. The patio roof has also been recently replaced. The garage has pull down storage and cabinets as well as a sink near the laundry hook-ups. The huge covered back patio runs the length of the house. The back yard is very spacious and private and is an oasis from a busy world that you'll find yourself enjoying throughout the year. (FYI: with fireplace insert in place only family room fireplace is functional, if you remove it both sides of fireplace are functional) Don't miss this it's a great value.
Last Agent to Sell the Property
Feigen Realty Group License #00954825 Listed on: 03/12/2019

Home Details
Home Type
- Single Family
Est. Annual Taxes
- $1,315
Year Built
- Built in 1979
Lot Details
- 10,019 Sq Ft Lot
- East Facing Home
- Block Wall Fence
- Landscaped
- Level Lot
- Irregular Lot
- Private Yard
- Back and Front Yard
- Property is zoned R1
HOA Fees
Parking
- 2 Car Direct Access Garage
- Parking Available
- Front Facing Garage
- Two Garage Doors
- Garage Door Opener
- Driveway
Home Design
- Spanish Architecture
- Turnkey
- Slab Foundation
- Tile Roof
- Stucco
Interior Spaces
- 1,612 Sq Ft Home
- 1-Story Property
- Open Floorplan
- Wet Bar
- Built-In Features
- Bar
- Beamed Ceilings
- Cathedral Ceiling
- Ceiling Fan
- Track Lighting
- Two Way Fireplace
- See Through Fireplace
- Gas Fireplace
- Double Pane Windows
- Double Door Entry
- Family Room with Fireplace
- Family Room Off Kitchen
- Living Room with Fireplace
- Home Office
- Mountain Views
- Carbon Monoxide Detectors
Kitchen
- Updated Kitchen
- Open to Family Room
- Eat-In Kitchen
- Gas Oven
- Gas Cooktop
- <<microwave>>
- Dishwasher
- Corian Countertops
- Disposal
Flooring
- Laminate
- Tile
Bedrooms and Bathrooms
- 3 Main Level Bedrooms
- Mirrored Closets Doors
- 2 Full Bathrooms
- <<tubWithShowerToken>>
- Separate Shower
Laundry
- Laundry Room
- Laundry in Garage
Accessible Home Design
- Doors swing in
- No Interior Steps
Outdoor Features
- Spa
- Covered patio or porch
- Exterior Lighting
- Rain Gutters
Location
- Suburban Location
Utilities
- Central Heating and Cooling System
- Natural Gas Connected
- Sewer Paid
- Cable TV Available
Listing and Financial Details
- Tax Lot 29
- Tax Tract Number 8640
- Assessor Parcel Number 464121023
Community Details
Overview
- Senior Community
- Seven Hills Poa, Phone Number (951) 658-6178
- RV Parking in Community
Amenities
- Picnic Area
- Clubhouse
- Banquet Facilities
- Meeting Room
- Card Room
- Recreation Room
Recreation
- Golf Course Community
- Community Pool
- Community Spa
Ownership History
Purchase Details
Home Financials for this Owner
Home Financials are based on the most recent Mortgage that was taken out on this home.Purchase Details
Home Financials for this Owner
Home Financials are based on the most recent Mortgage that was taken out on this home.Purchase Details
Purchase Details
Home Financials for this Owner
Home Financials are based on the most recent Mortgage that was taken out on this home.Similar Homes in Hemet, CA
Home Values in the Area
Average Home Value in this Area
Purchase History
| Date | Type | Sale Price | Title Company |
|---|---|---|---|
| Grant Deed | $400,000 | Western Resources Title | |
| Interfamily Deed Transfer | -- | Western Resources Title | |
| Interfamily Deed Transfer | -- | Western Resources Title | |
| Interfamily Deed Transfer | -- | None Available | |
| Grant Deed | $246,000 | Orange Coast Title |
Mortgage History
| Date | Status | Loan Amount | Loan Type |
|---|---|---|---|
| Open | $319,999 | New Conventional | |
| Previous Owner | $200,000 | VA | |
| Previous Owner | $227,079 | VA | |
| Previous Owner | $246,000 | VA |
Property History
| Date | Event | Price | Change | Sq Ft Price |
|---|---|---|---|---|
| 09/03/2024 09/03/24 | Sold | $399,999 | 0.0% | $248 / Sq Ft |
| 07/06/2024 07/06/24 | Pending | -- | -- | -- |
| 06/10/2024 06/10/24 | Price Changed | $399,999 | -2.4% | $248 / Sq Ft |
| 05/22/2024 05/22/24 | For Sale | $410,000 | +66.7% | $254 / Sq Ft |
| 05/08/2019 05/08/19 | Sold | $246,000 | 0.0% | $153 / Sq Ft |
| 04/12/2019 04/12/19 | Pending | -- | -- | -- |
| 03/12/2019 03/12/19 | For Sale | $245,900 | -- | $153 / Sq Ft |
Tax History Compared to Growth
Tax History
| Year | Tax Paid | Tax Assessment Tax Assessment Total Assessment is a certain percentage of the fair market value that is determined by local assessors to be the total taxable value of land and additions on the property. | Land | Improvement |
|---|---|---|---|---|
| 2023 | $1,315 | $263,759 | $48,248 | $215,511 |
| 2022 | $1,433 | $258,588 | $47,302 | $211,286 |
| 2021 | $1,407 | $253,519 | $46,375 | $207,144 |
| 2020 | $3,065 | $250,920 | $45,900 | $205,020 |
| 2019 | $1,411 | $105,571 | $29,548 | $76,023 |
| 2018 | $1,295 | $103,502 | $28,969 | $74,533 |
| 2017 | $1,280 | $101,473 | $28,401 | $73,072 |
| 2016 | $1,271 | $99,485 | $27,845 | $71,640 |
| 2015 | $1,266 | $97,993 | $27,428 | $70,565 |
| 2014 | $1,216 | $96,076 | $26,892 | $69,184 |
Agents Affiliated with this Home
-
Laura Ennen

Seller's Agent in 2024
Laura Ennen
Team Home Sales
(951) 218-7229
2 in this area
41 Total Sales
-
Denise Wendland

Buyer's Agent in 2024
Denise Wendland
Coldwell Banker Kivett-Teeters
(714) 815-7043
5 in this area
66 Total Sales
-
Collette Blanchette

Seller's Agent in 2019
Collette Blanchette
Feigen Realty Group
(951) 205-9931
49 in this area
83 Total Sales
Map
Source: California Regional Multiple Listing Service (CRMLS)
MLS Number: SW19055439
APN: 464-121-023
- 2186 Redwood Dr
- 2250 Redwood Dr
- 1925 Silver Oak Way
- 2391 Sequoia Dr
- 1830 Silver Oak Way
- 2010 Silver Oak Way
- 1186 Bottle Tree Way
- 1205 Yellowood Dr Unit 193
- 1274 Seven Hills Dr
- 1130 Carob Ct
- 1338 Bishop Dr
- 1114 Mayten Tree Ct
- 1473 Lodgepole Dr
- 1722 Mango Way
- 1434 Bishop Dr
- 1150 Lemon Gum Ln
- 1213 Seven Hills Dr
- 1145 Lemon Gum Ln
- 1279 Granite Dr
- 1330 Brentwood Way
