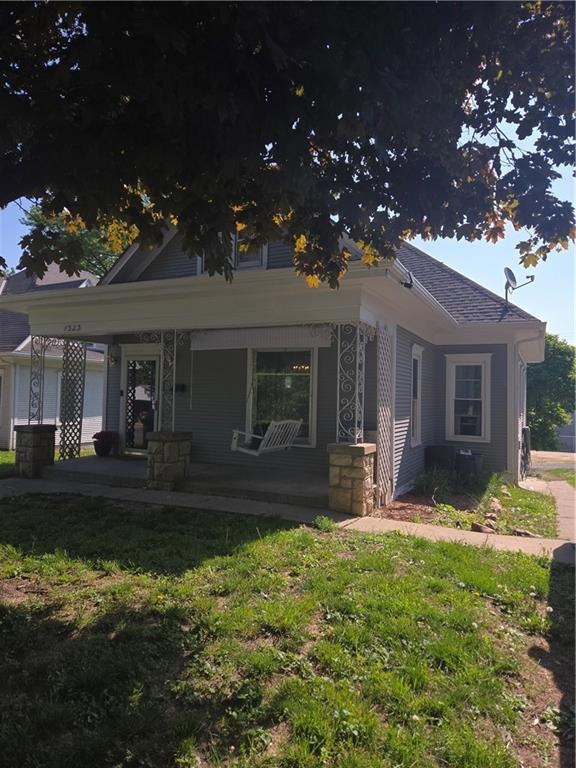
1323 S 22nd St Saint Joseph, MO 64507
Midtown NeighborhoodHighlights
- 1 Fireplace
- 2 Car Detached Garage
- Central Air
- No HOA
About This Home
As of June 2025Cute, spacious home!
Last Agent to Sell the Property
BHHS Stein & Summers Brokerage Phone: 816-294-9596 License #1899958 WP Listed on: 05/09/2025

Home Details
Home Type
- Single Family
Est. Annual Taxes
- $614
Year Built
- Built in 1917
Lot Details
- 6,969 Sq Ft Lot
Parking
- 2 Car Detached Garage
- Inside Entrance
- Off-Street Parking
Home Design
- Frame Construction
- Composition Roof
Interior Spaces
- 1,500 Sq Ft Home
- 2-Story Property
- 1 Fireplace
- Unfinished Basement
Bedrooms and Bathrooms
- 3 Bedrooms
- 1 Full Bathroom
Schools
- Carden Park Elementary School
Utilities
- Central Air
- Heating System Uses Natural Gas
Community Details
- No Home Owners Association
- Halls Subdivision
Listing and Financial Details
- Assessor Parcel Number 06-5.0-16-004-002-148.000
- $0 special tax assessment
Ownership History
Purchase Details
Home Financials for this Owner
Home Financials are based on the most recent Mortgage that was taken out on this home.Purchase Details
Home Financials for this Owner
Home Financials are based on the most recent Mortgage that was taken out on this home.Purchase Details
Home Financials for this Owner
Home Financials are based on the most recent Mortgage that was taken out on this home.Purchase Details
Home Financials for this Owner
Home Financials are based on the most recent Mortgage that was taken out on this home.Similar Homes in Saint Joseph, MO
Home Values in the Area
Average Home Value in this Area
Purchase History
| Date | Type | Sale Price | Title Company |
|---|---|---|---|
| Warranty Deed | -- | St Joseph Title | |
| Warranty Deed | -- | St Joseph Title | |
| Warranty Deed | -- | First American Title | |
| Interfamily Deed Transfer | -- | First American Title |
Mortgage History
| Date | Status | Loan Amount | Loan Type |
|---|---|---|---|
| Open | $166,056 | FHA | |
| Previous Owner | $142,274 | FHA | |
| Previous Owner | $69,600 | New Conventional | |
| Previous Owner | $47,250 | New Conventional |
Property History
| Date | Event | Price | Change | Sq Ft Price |
|---|---|---|---|---|
| 06/12/2025 06/12/25 | Sold | -- | -- | -- |
| 05/09/2025 05/09/25 | Pending | -- | -- | -- |
| 05/09/2025 05/09/25 | For Sale | $174,900 | +25.8% | $117 / Sq Ft |
| 09/05/2024 09/05/24 | Sold | -- | -- | -- |
| 07/18/2024 07/18/24 | For Sale | $139,000 | +56.2% | $93 / Sq Ft |
| 04/29/2022 04/29/22 | Sold | -- | -- | -- |
| 03/29/2022 03/29/22 | Pending | -- | -- | -- |
| 03/28/2022 03/28/22 | For Sale | $89,000 | -- | $87 / Sq Ft |
Tax History Compared to Growth
Tax History
| Year | Tax Paid | Tax Assessment Tax Assessment Total Assessment is a certain percentage of the fair market value that is determined by local assessors to be the total taxable value of land and additions on the property. | Land | Improvement |
|---|---|---|---|---|
| 2024 | $669 | $9,290 | $2,330 | $6,960 |
| 2023 | $669 | $9,290 | $2,330 | $6,960 |
| 2022 | $618 | $9,290 | $2,330 | $6,960 |
| 2021 | $621 | $9,290 | $2,330 | $6,960 |
| 2020 | $617 | $9,290 | $2,330 | $6,960 |
| 2019 | $596 | $9,290 | $2,330 | $6,960 |
| 2018 | $539 | $9,290 | $2,330 | $6,960 |
| 2017 | $534 | $9,290 | $0 | $0 |
| 2015 | $0 | $9,290 | $0 | $0 |
| 2014 | $585 | $9,290 | $0 | $0 |
Agents Affiliated with this Home
-
Sawnya Williams
S
Seller's Agent in 2025
Sawnya Williams
BHHS Stein & Summers
(816) 294-9596
4 in this area
59 Total Sales
-
Heather Justus
H
Buyer's Agent in 2025
Heather Justus
BHHS Stein & Summers
(816) 752-2686
6 in this area
32 Total Sales
-
Jennifer Harper

Seller's Agent in 2024
Jennifer Harper
UNITED COUNTRY PROPERTY SOLUTI
(816) 294-3270
5 in this area
32 Total Sales
-
Gaye Black
G
Seller's Agent in 2022
Gaye Black
Coldwell Banker General Property
(816) 390-4942
1 in this area
28 Total Sales
-
Billie Bartley

Buyer's Agent in 2022
Billie Bartley
Bartley Realty LLC.
(816) 294-1002
9 in this area
84 Total Sales
Map
Source: Heartland MLS
MLS Number: 2548624
APN: 06-5.0-16-004-002-148.000
- 1925 Sacramento St
- 1206 S 23rd St
- 1906 Sacramento St
- 1314 S 25th St
- 1211 S 24th St
- 2208 Seneca St
- 1120 S 20th St
- 2605 Renick St
- 2606 A & B Mitchell Ave
- 1331 S 17th St
- 2614 Mitchell Ave
- 2519 Seneca St
- 2405 Lafayette St
- 2627 Renick St
- 1022 S 18th St
- 1912 S 24th St
- 1222 Sylvanie St
- 2701 Renick St
- 2426 Olive St
- 2203 Vories St
