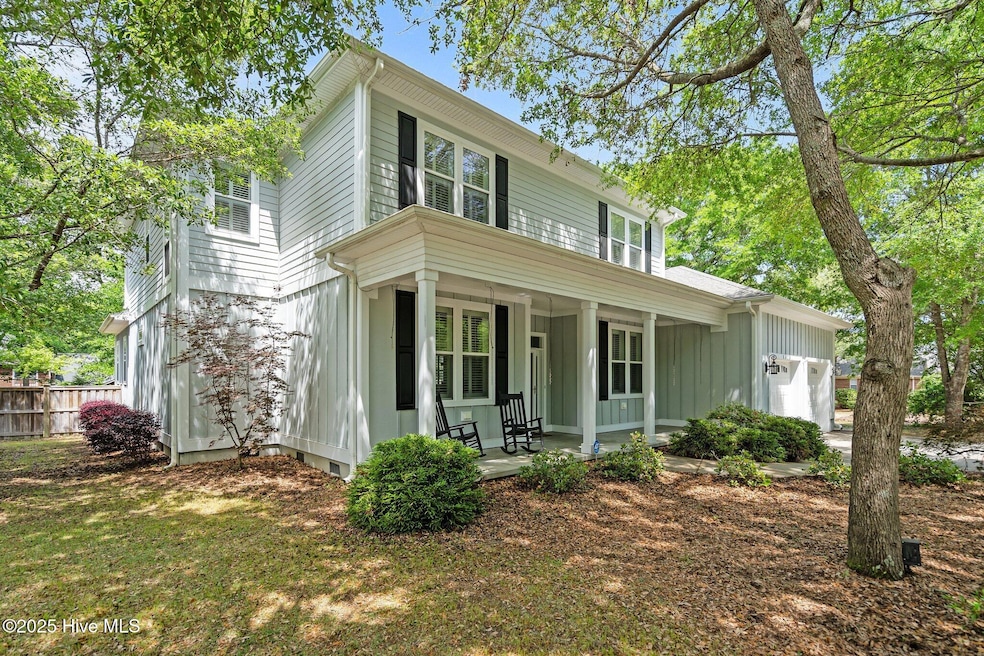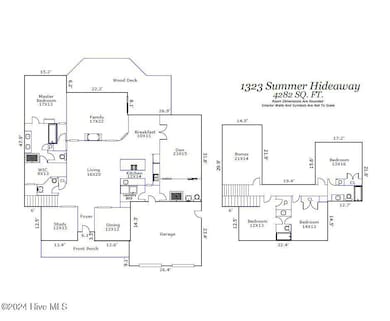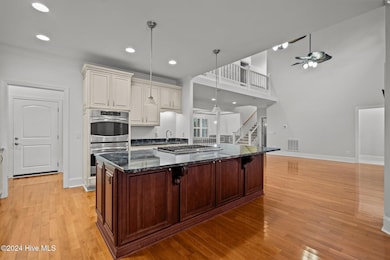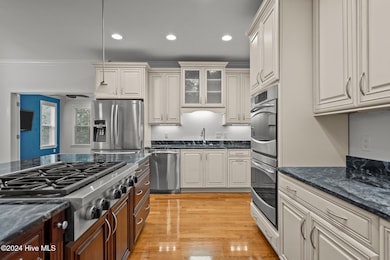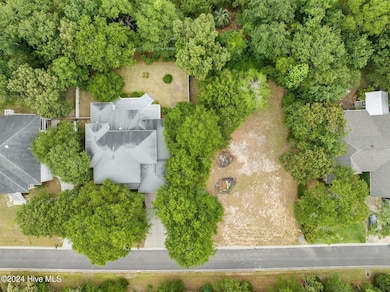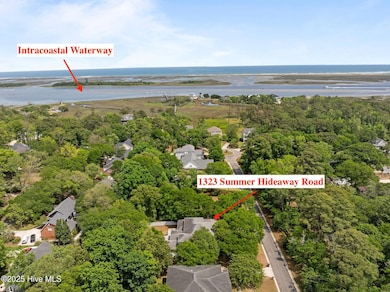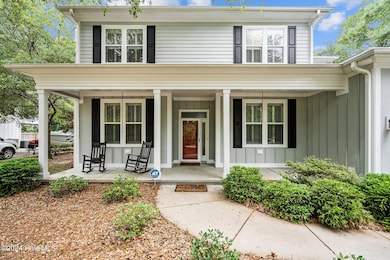
1323 Summer Hideaway Wilmington, NC 28409
Intracoastal Waterway NeighborhoodEstimated payment $5,782/month
Highlights
- Deck
- Wood Flooring
- 2 Fireplaces
- Edwin A. Anderson Elementary School Rated A-
- Main Floor Primary Bedroom
- Bonus Room
About This Home
Welcome to this exquisite home, a stunning 4,282 square-foot property situated on a generous .34 acre lot, featuring 4 bedrooms, 4.5 bathrooms, and versatile spaces for every activity. Step inside from the inviting rocking chair front porch to find the formal dining room and study on either side, both showcasing gorgeous chair rail wainscoting and tray ceilings. Elegant hardwood floors lead to a two-story living room and a spacious family room, both sharing a dual-sided gas fireplace. The kitchen is a chef's delight with soft-close, craftsman-style cabinetry, granite counters, GE Profile stainless steel appliances including double ovens, a Samsung French door refrigerator, a second prep sink, and a cozy breakfast nook. The large island with a Wolf six-burner downdraft range offers ample space for additional seating. Double doors open to a spacious den off the kitchen with its own en suite bathroom, making it an ideal second suite on the first floor or a large playroom. The first-floor master suite is a true retreat, featuring an en suite bathroom with a soaking bathtub in front of a dual-sided gas fireplace, dual vanities, a stunning walk-in tiled shower, and a large walk-in closet with built-in shelving and spacious walk-in storage. The expansive Trex deck overlooks the fenced-in backyard, perfect for outdoor entertaining. Upstairs, there are three sizable bedrooms; two share a Jack and Jill bathroom, while one has an en suite bathroom. A large bonus room provides ample space for a playroom, second living room, or flex space. Additional features include a two-car garage, a Rennai gas hot water heater, mature landscaping, central vacuum, and a convenient laundry chute from upstairs to the spacious laundry room with built-in shelving. The neighboring lot is also available for purchase (not included in this sale price) and would provide an ideal buffer or additional space. This exquisite home seamlessly combines luxury and comfort. Call today to make this home yours!
Home Details
Home Type
- Single Family
Est. Annual Taxes
- $3,246
Year Built
- Built in 2010
Lot Details
- 0.35 Acre Lot
- Fenced Yard
- Wood Fence
- Open Lot
- Irrigation
- Property is zoned R-15
Home Design
- Wood Frame Construction
- Architectural Shingle Roof
- Stick Built Home
- Stucco
Interior Spaces
- 4,282 Sq Ft Home
- 2-Story Property
- Central Vacuum
- Tray Ceiling
- Ceiling height of 9 feet or more
- Ceiling Fan
- 2 Fireplaces
- Gas Log Fireplace
- Entrance Foyer
- Family Room
- Formal Dining Room
- Den
- Bonus Room
- Crawl Space
- Pull Down Stairs to Attic
Kitchen
- Breakfast Area or Nook
- Built-In Double Oven
- Gas Cooktop
- Dishwasher
- Kitchen Island
Flooring
- Wood
- Carpet
- Tile
Bedrooms and Bathrooms
- 4 Bedrooms
- Primary Bedroom on Main
- Walk-In Closet
- Walk-in Shower
Laundry
- Laundry Room
- Washer and Dryer Hookup
Parking
- 2 Car Attached Garage
- Driveway
- Off-Street Parking
Accessible Home Design
- Accessible Bathroom
Outdoor Features
- Deck
- Covered patio or porch
Schools
- Anderson Elementary School
- Murray Middle School
- Ashley High School
Utilities
- Forced Air Heating and Cooling System
- Heating System Uses Propane
- Heat Pump System
- Tankless Water Heater
- Propane Water Heater
- Fuel Tank
- On Site Septic
- Septic Tank
Community Details
- No Home Owners Association
- Johns Creek Subdivision
Listing and Financial Details
- Tax Lot 6
- Assessor Parcel Number R08200-003-020-000
Map
Home Values in the Area
Average Home Value in this Area
Tax History
| Year | Tax Paid | Tax Assessment Tax Assessment Total Assessment is a certain percentage of the fair market value that is determined by local assessors to be the total taxable value of land and additions on the property. | Land | Improvement |
|---|---|---|---|---|
| 2024 | $3,297 | $621,300 | $114,300 | $507,000 |
| 2023 | $3,293 | $621,300 | $114,300 | $507,000 |
| 2022 | $3,324 | $621,300 | $114,300 | $507,000 |
| 2021 | $3,410 | $621,300 | $114,300 | $507,000 |
| 2020 | $3,135 | $495,600 | $108,000 | $387,600 |
| 2019 | $3,135 | $495,600 | $108,000 | $387,600 |
| 2018 | $3,135 | $495,600 | $108,000 | $387,600 |
| 2017 | $3,209 | $495,600 | $108,000 | $387,600 |
| 2016 | $3,606 | $520,400 | $108,000 | $412,400 |
| 2015 | $3,351 | $520,400 | $108,000 | $412,400 |
| 2014 | $3,294 | $520,400 | $108,000 | $412,400 |
Property History
| Date | Event | Price | Change | Sq Ft Price |
|---|---|---|---|---|
| 07/16/2025 07/16/25 | For Sale | $955,000 | -4.0% | $223 / Sq Ft |
| 04/25/2025 04/25/25 | Price Changed | $995,000 | -7.4% | $232 / Sq Ft |
| 12/13/2024 12/13/24 | For Sale | $1,075,000 | -- | $251 / Sq Ft |
Purchase History
| Date | Type | Sale Price | Title Company |
|---|---|---|---|
| Warranty Deed | $45,000 | None Available | |
| Deed | $350,000 | -- |
Mortgage History
| Date | Status | Loan Amount | Loan Type |
|---|---|---|---|
| Previous Owner | $250,000 | Construction |
Similar Homes in Wilmington, NC
Source: Hive MLS
MLS Number: 100479929
APN: R08200-003-020-000
- 7406 Myrtle Grove
- 7404 Myrtle Grove
- 7701 Myrtle Grove Rd
- 6661 Carolina Beach
- 7663 Myrtle Grove
- 7804 Bonfire Dr
- 7663 Myrtle Grove Rd
- 7740 Dune Walk Ct
- 828 Cupola Dr
- 7816 Myrtle Grove Rd
- 101 Seaview Rd N
- 909 Tidalwalk Dr
- 1326 Tidalwalk Dr
- 6747 Carolina Beach Rd
- 6747 Carolina Beach
- 1505 Faulkenberry Rd
- 749 Cypress Village Place
- 218 Heathcliff Rd
- 753 Cypress Village Place
- 1652 Sand Bar Ln
- 6516 Rustling Leaves Way
- 100 Beau Rivage Dr
- 1412 Lt Congleton Rd Unit A
- 161-102 Halyburton Memorial Pkwy
- 6935 Lipscomb Dr
- 355 Club Ct
- 6110 Riverwoods Dr
- 106 Durands Landing
- 5648 Pinecone Place
- 108 Turtle Cay Unit 8
- 625 Spencer Farlow Dr
- 9302 Long Putt Ct
- 1012 Old Dow Rd
- 406 Ledbury Rd
- 109 Foxwood Ln Unit Single Family Main House
- 109 Foxwood Ln
- 420 Angler Dr
- 904 N Lake Park Blvd
- 1505 Willoughby Park Ct
- 1029 Bennet Ln
