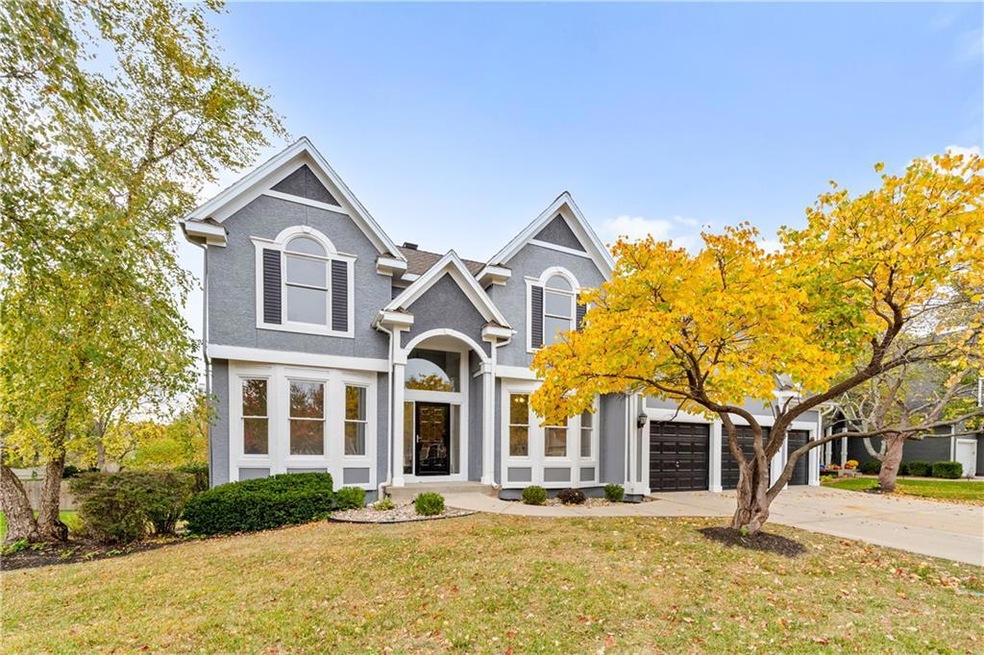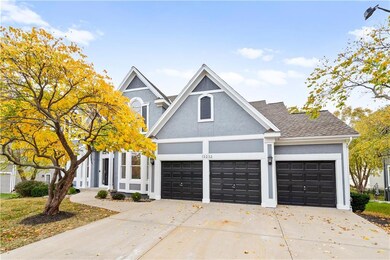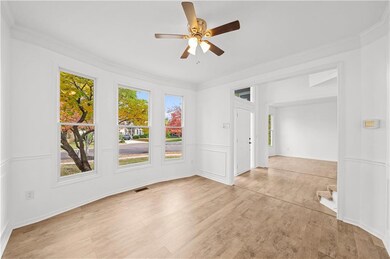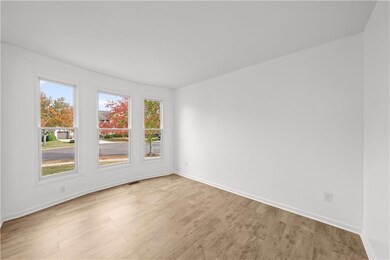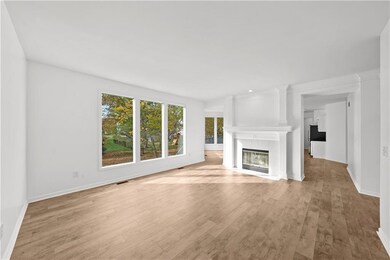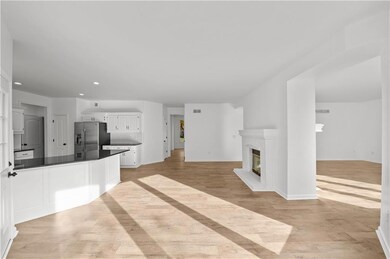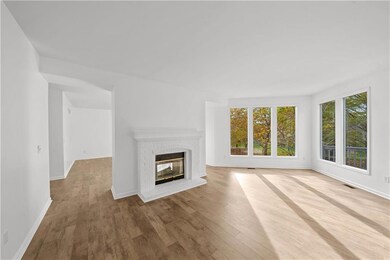
13232 Earnshaw St Overland Park, KS 66213
Nottingham NeighborhoodHighlights
- Clubhouse
- Deck
- Vaulted Ceiling
- Bentwood Elementary School Rated A
- Recreation Room
- Traditional Architecture
About This Home
As of February 2025Welcome to 13232 Earnshaw Street, a beautifully updated home nestled in a cul-de-sac in Overland Park. This bright and airy space is filled with natural light and features new appliances, an open layout, LVT throughout, and a spacious master suite with a his-and-hers vanity. The finished basement offers a rec room with a wet bar and dedicated office space, perfect for relaxation and productivity. With a sprinkler system, this home is move-in ready and ideal for comfortable living and entertaining. Don't miss out on this charming property! UPDATE: UPON ACCEPTABLE OFFER, SELLER WILL REPLACE HVAC AND HOT WATER HEATER.
Last Agent to Sell the Property
Real Broker, LLC Brokerage Phone: 913-575-8556 License #00244981 Listed on: 09/25/2024
Home Details
Home Type
- Single Family
Est. Annual Taxes
- $6,444
Year Built
- Built in 1998
Lot Details
- 0.26 Acre Lot
- Cul-De-Sac
- Sprinkler System
HOA Fees
- $38 Monthly HOA Fees
Parking
- 3 Car Attached Garage
- Front Facing Garage
- Garage Door Opener
Home Design
- Traditional Architecture
- Composition Roof
- Wood Siding
Interior Spaces
- 2-Story Property
- Vaulted Ceiling
- Ceiling Fan
- Fireplace With Gas Starter
- See Through Fireplace
- Thermal Windows
- Window Treatments
- Family Room with Fireplace
- Family Room Downstairs
- Separate Formal Living Room
- Formal Dining Room
- Home Office
- Recreation Room
Kitchen
- Eat-In Kitchen
- Built-In Electric Oven
- Dishwasher
- Stainless Steel Appliances
- Disposal
Flooring
- Carpet
- Tile
- Luxury Vinyl Tile
Bedrooms and Bathrooms
- 4 Bedrooms
- Walk-In Closet
- <<bathWithWhirlpoolToken>>
Finished Basement
- Sump Pump
- Natural lighting in basement
Home Security
- Storm Doors
- Fire and Smoke Detector
Schools
- Bentwood Elementary School
- Olathe East High School
Additional Features
- Deck
- Forced Air Heating and Cooling System
Listing and Financial Details
- Assessor Parcel Number NP54240010 0104
- $0 special tax assessment
Community Details
Overview
- Association fees include curbside recycling, trash
- Nottingham By The Green Subdivision
Amenities
- Clubhouse
Recreation
- Tennis Courts
- Community Pool
- Trails
Ownership History
Purchase Details
Home Financials for this Owner
Home Financials are based on the most recent Mortgage that was taken out on this home.Purchase Details
Home Financials for this Owner
Home Financials are based on the most recent Mortgage that was taken out on this home.Similar Homes in the area
Home Values in the Area
Average Home Value in this Area
Purchase History
| Date | Type | Sale Price | Title Company |
|---|---|---|---|
| Warranty Deed | -- | Security 1St Title | |
| Warranty Deed | -- | Security 1St Title | |
| Warranty Deed | -- | Chicago Title Ins Co |
Mortgage History
| Date | Status | Loan Amount | Loan Type |
|---|---|---|---|
| Open | $520,600 | New Conventional | |
| Previous Owner | $270,579 | FHA | |
| Previous Owner | $65,375 | New Conventional | |
| Previous Owner | $264,000 | New Conventional |
Property History
| Date | Event | Price | Change | Sq Ft Price |
|---|---|---|---|---|
| 02/21/2025 02/21/25 | Sold | -- | -- | -- |
| 12/17/2024 12/17/24 | Pending | -- | -- | -- |
| 10/30/2024 10/30/24 | For Sale | $560,000 | 0.0% | $142 / Sq Ft |
| 10/28/2024 10/28/24 | Price Changed | $560,000 | -- | $142 / Sq Ft |
Tax History Compared to Growth
Tax History
| Year | Tax Paid | Tax Assessment Tax Assessment Total Assessment is a certain percentage of the fair market value that is determined by local assessors to be the total taxable value of land and additions on the property. | Land | Improvement |
|---|---|---|---|---|
| 2024 | $7,152 | $65,332 | $12,319 | $53,013 |
| 2023 | $6,444 | $58,052 | $12,319 | $45,733 |
| 2022 | $5,993 | $52,843 | $12,319 | $40,524 |
| 2021 | $5,737 | $48,277 | $10,701 | $37,576 |
| 2020 | $5,508 | $46,311 | $8,233 | $38,078 |
| 2019 | $5,438 | $45,161 | $7,160 | $38,001 |
| 2018 | $5,359 | $44,390 | $7,160 | $37,230 |
| 2017 | $5,098 | $41,883 | $7,160 | $34,723 |
| 2016 | $4,849 | $40,825 | $7,160 | $33,665 |
| 2015 | $4,600 | $39,112 | $7,160 | $31,952 |
| 2013 | -- | $36,168 | $7,160 | $29,008 |
Agents Affiliated with this Home
-
Nika Sien

Seller's Agent in 2025
Nika Sien
Real Broker, LLC
(913) 575-8556
1 in this area
29 Total Sales
-
Al Sien

Seller Co-Listing Agent in 2025
Al Sien
Real Broker, LLC
(785) 329-9077
4 in this area
63 Total Sales
-
Claudia Mercado
C
Buyer's Agent in 2025
Claudia Mercado
Keller Williams Realty Partners Inc.
(816) 405-6730
1 in this area
133 Total Sales
Map
Source: Heartland MLS
MLS Number: 2512125
APN: NP54240010-0104
- 13007 Long St
- 11916 W 132nd St
- 11927 W 131st Terrace
- 11912 W 132nd St
- 11702 W 132nd Terrace
- 12201 W 129th Terrace
- 12839 Century St
- 12200 W 138th Place
- 12808 Century St
- 12825 Garnett St
- 17340 Earnshaw St
- 13808 Quigley St
- 11821 W 128th St
- 13809 Quigley St
- 11808 W 128th St
- 12204 W 138th Place
- 13817 Quigley St
- 12052 W 138th Ct
- 13221 W 131st St
- 13310 W 129th St
