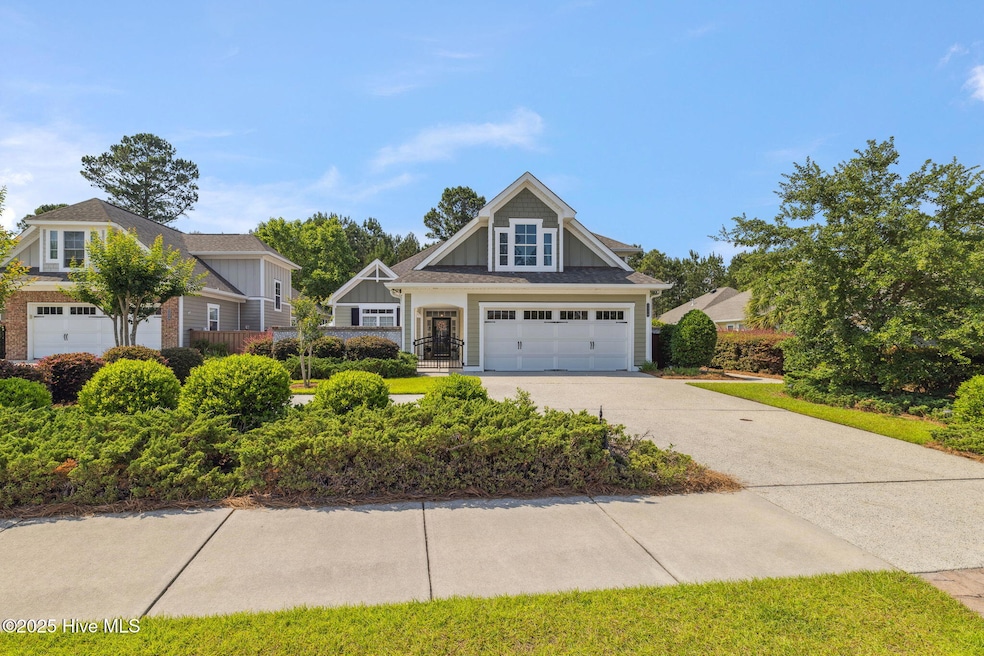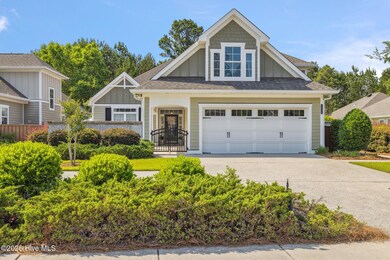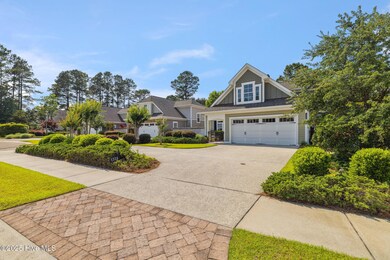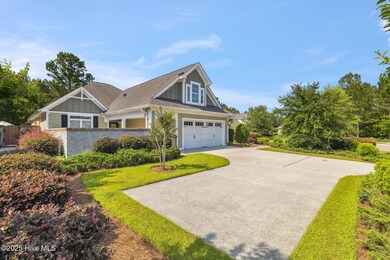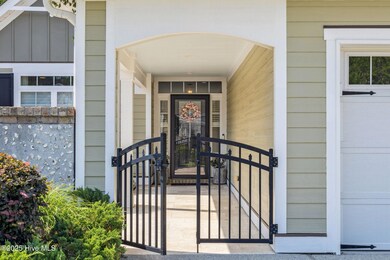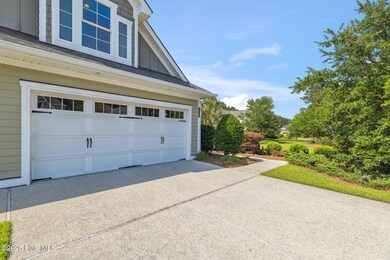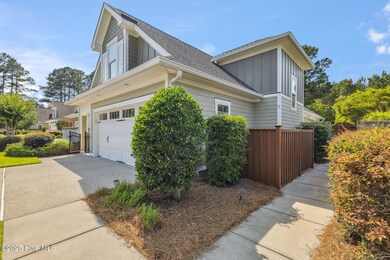
1324 Edenhouse Ct Leland, NC 28451
Estimated payment $3,652/month
Highlights
- Golf Course Community
- Indoor Pool
- Deck
- Fitness Center
- Clubhouse
- Wood Flooring
About This Home
This pristine, move-in-ready home offers the privacy of a single-family residence with the ease of low-maintenance living--nestled on a quiet nature lot that backs to protected wetlands. Thoughtfully designed with high-end finishes throughout, this home features two spacious master suites on the first floor, ideal for multi-generational living or hosting guests in style. The heart of the home is the stunning great room, anchored by a gas fireplace flanked by custom built-in bookcases with elegant glass shelving. New luxury vinyl plank flooring installed in 2024 runs through the main living areas, and professional painting in the downstairs living area and stairwell add a refined touch. The gourmet kitchen is designed for both function and beauty, featuring granite countertops, a large center island, double ovens, a reverse osmosis filtration system, 42'' upper cabinets with soft-close drawers and doors, and a glass-front china cabinet. Just off the kitchen, a fully enclosed sunroom with travertine tile flooring provides a peaceful space to relax while enjoying views of the private backyard and surrounding wetlands. The owner's suite is a true retreat, offering a custom walk-in closet and a luxurious, frameless fully tiled shower. A spacious oversized bonus room with a full bath on the second level offers incredible flexibility for guests, hobbies, or entertainment. The home also features a generously sized laundry room, complete with a utility sink --perfect for added convenience and storage. Additional highlights include a new HVAC system, a new 100-gallon hot water heater, an expanded driveway, and ample storage throughout. Professionally landscaped with outdoor lighting, the home's exterior is as meticulously maintained as its interior, with a fenced and gated courtyard adding privacy and charm and creating the perfect outdoor oasis.
Townhouse Details
Home Type
- Townhome
Est. Annual Taxes
- $3,963
Year Built
- Built in 2013
Lot Details
- 7,405 Sq Ft Lot
- Lot Dimensions are 59x116x59x116
- Decorative Fence
- Irrigation
HOA Fees
- $138 Monthly HOA Fees
Home Design
- Slab Foundation
- Wood Frame Construction
- Architectural Shingle Roof
- Stick Built Home
Interior Spaces
- 2,326 Sq Ft Home
- 2-Story Property
- Bookcases
- Ceiling Fan
- 1 Fireplace
- Blinds
- Combination Dining and Living Room
- Sun or Florida Room
- Partially Finished Attic
- Laundry Room
Kitchen
- <<doubleOvenToken>>
- Kitchen Island
- Solid Surface Countertops
- Disposal
Flooring
- Wood
- Carpet
- Tile
- Luxury Vinyl Plank Tile
Bedrooms and Bathrooms
- 3 Bedrooms
- Primary Bedroom on Main
- Walk-in Shower
Parking
- 2 Car Attached Garage
- Front Facing Garage
- Garage Door Opener
- Additional Parking
Accessible Home Design
- Accessible Ramps
Outdoor Features
- Indoor Pool
- Deck
- Enclosed patio or porch
Schools
- Town Creek Elementary And Middle School
- North Brunswick High School
Utilities
- Zoned Cooling
- Heating System Uses Natural Gas
- Heat Pump System
- Electric Water Heater
- Municipal Trash
Listing and Financial Details
- Tax Lot 3
- Assessor Parcel Number 058ga069
Community Details
Overview
- Bfma Association, Phone Number (910) 256-2021
- Cams Association, Phone Number (910) 256-2021
- Brunswick Forest Subdivision
- Maintained Community
Amenities
- Community Garden
- Restaurant
- Clubhouse
- Meeting Room
- Party Room
Recreation
- Golf Course Community
- Tennis Courts
- Community Basketball Court
- Pickleball Courts
- Community Playground
- Fitness Center
- Community Pool
- Community Spa
- Dog Park
- Jogging Path
- Trails
Security
- Security Service
Map
Home Values in the Area
Average Home Value in this Area
Tax History
| Year | Tax Paid | Tax Assessment Tax Assessment Total Assessment is a certain percentage of the fair market value that is determined by local assessors to be the total taxable value of land and additions on the property. | Land | Improvement |
|---|---|---|---|---|
| 2024 | $3,963 | $582,200 | $175,000 | $407,200 |
| 2023 | $3,007 | $612,380 | $175,000 | $437,380 |
| 2022 | $3,007 | $364,170 | $105,000 | $259,170 |
| 2021 | $3,007 | $364,170 | $105,000 | $259,170 |
| 2020 | $2,861 | $364,170 | $105,000 | $259,170 |
| 2019 | $2,831 | $106,970 | $105,000 | $1,970 |
| 2018 | $2,570 | $92,260 | $90,000 | $2,260 |
| 2017 | $2,570 | $92,260 | $90,000 | $2,260 |
| 2016 | $2,431 | $92,260 | $90,000 | $2,260 |
| 2015 | $2,325 | $333,840 | $90,000 | $243,840 |
| 2014 | $2,180 | $333,340 | $110,000 | $223,340 |
Property History
| Date | Event | Price | Change | Sq Ft Price |
|---|---|---|---|---|
| 05/27/2025 05/27/25 | Pending | -- | -- | -- |
| 05/23/2025 05/23/25 | For Sale | $574,900 | +6.5% | $247 / Sq Ft |
| 05/12/2023 05/12/23 | Sold | $539,900 | 0.0% | $225 / Sq Ft |
| 04/03/2023 04/03/23 | Pending | -- | -- | -- |
| 03/31/2023 03/31/23 | For Sale | $539,900 | +57.3% | $225 / Sq Ft |
| 08/31/2012 08/31/12 | Sold | $343,200 | -1.7% | $157 / Sq Ft |
| 07/31/2012 07/31/12 | Pending | -- | -- | -- |
| 07/31/2012 07/31/12 | For Sale | $349,000 | -- | $159 / Sq Ft |
Purchase History
| Date | Type | Sale Price | Title Company |
|---|---|---|---|
| Quit Claim Deed | -- | None Listed On Document | |
| Warranty Deed | $540,000 | None Listed On Document | |
| Quit Claim Deed | -- | -- |
Mortgage History
| Date | Status | Loan Amount | Loan Type |
|---|---|---|---|
| Previous Owner | $304,900 | New Conventional |
Similar Homes in Leland, NC
Source: Hive MLS
MLS Number: 100509316
APN: 058GA069
- 1111 Evangeline Dr
- 4234 Allsbrook Ln Unit 1008
- 4246 Allsbrook Ln Unit 1011
- 4250 Allsbrook Ln Unit 1012
- 4254 Allsbrook Ln Unit 1013
- 4258 Allsbrook Ln Unit 1014
- 4262 Allsbrook Ln Unit 1015
- 2178 Sweetspire St Unit 2021
- 4238 Allsbrook Ln Unit 1009
- 4230 Allsbrook Ln Unit 1007
- 4213 Allsbrook Ln Unit 1063
- 4230 Allsbrooke Ln Unit Lot 1007
- 4209 Allsbrook Ln Unit 1064
- 2107 Tulip Poplar St Unit Lot 8
- 2230 Sweetspire St Unit 2008
- 4217 Allsbrook Ln Unit 1062
- 2186 Sweetspire St Unit 2019
- 4238 Allsbrooke Ln Unit Lot 1009
- 2202 Sweetspire St Unit 2015
- 2248 Umstead Ln
