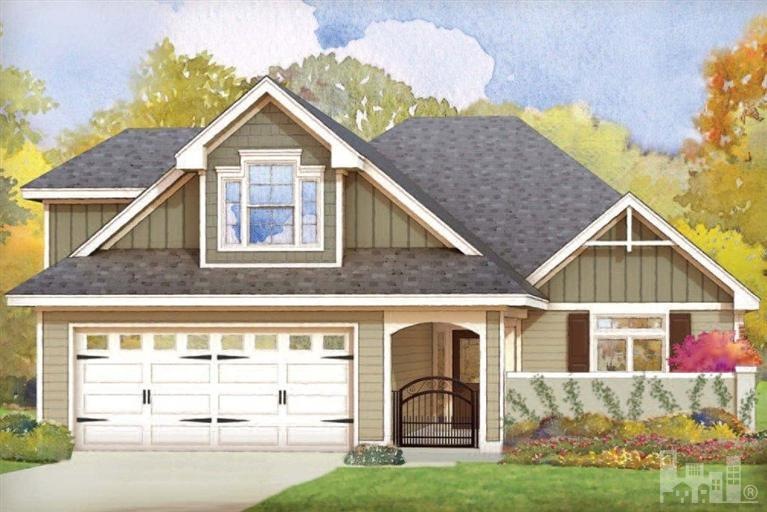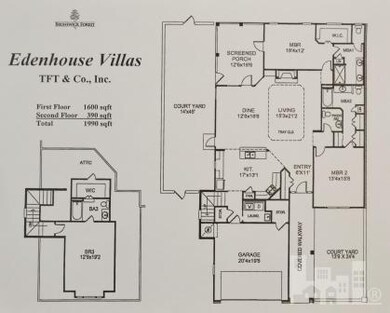
1324 Edenhouse Ct Leland, NC 28451
Highlights
- Boat Dock
- Fitness Center
- Wood Flooring
- Golf Course Community
- Clubhouse
- Main Floor Primary Bedroom
About This Home
As of May 2023Brunswick Forest newest addition, Edenhouse Villas. Two master suites and primary living spaces located on first floor. Each home has a spacious upstairs area that can be used for a media room, additional bedroom, home office or hobby room. Storage abounds-including pantry, linen closets, climate-controlled closet in garage and attic storage accessible through 2nd floor. High ceilings throughout, with tray ceiling in living room. Hardwood flooring in all common areas, baths and laundry areas have ceramic tiled floors, and plush carpeting and padding in other areas. Large open kitchen with breakfast bars, granite countertops, double paned windows a spacious screen porch which can be accessed from the living area, one bedroom and the side courtyard. Two private walled
Last Agent to Sell the Property
Brunswick Forest Realty, LLC License #164286 Listed on: 07/31/2012
Townhouse Details
Home Type
- Townhome
Est. Annual Taxes
- $3,963
Year Built
- Built in 2013
HOA Fees
- $346 Monthly HOA Fees
Parking
- 2 Car Attached Garage
Home Design
- Brick Exterior Construction
- Slab Foundation
- Shingle Roof
- Stick Built Home
Interior Spaces
- 2,190 Sq Ft Home
- 2-Story Property
- Ceiling Fan
- 1 Fireplace
- Thermal Windows
- Combination Dining and Living Room
- Home Office
- Disposal
Flooring
- Wood
- Carpet
- Tile
Bedrooms and Bathrooms
- 3 Bedrooms
- Primary Bedroom on Main
Outdoor Features
- Screened Patio
- Porch
Utilities
- Heating Available
Listing and Financial Details
- Assessor Parcel Number UNK
Community Details
Overview
- Brunswick Forest Subdivision
- Maintained Community
Amenities
- Clubhouse
Recreation
- Boat Dock
- Golf Course Community
- Fitness Center
- Community Pool
Ownership History
Purchase Details
Purchase Details
Home Financials for this Owner
Home Financials are based on the most recent Mortgage that was taken out on this home.Purchase Details
Similar Homes in Leland, NC
Home Values in the Area
Average Home Value in this Area
Purchase History
| Date | Type | Sale Price | Title Company |
|---|---|---|---|
| Quit Claim Deed | -- | None Listed On Document | |
| Warranty Deed | $540,000 | None Listed On Document | |
| Quit Claim Deed | -- | -- |
Mortgage History
| Date | Status | Loan Amount | Loan Type |
|---|---|---|---|
| Previous Owner | $304,900 | New Conventional |
Property History
| Date | Event | Price | Change | Sq Ft Price |
|---|---|---|---|---|
| 05/27/2025 05/27/25 | Pending | -- | -- | -- |
| 05/23/2025 05/23/25 | For Sale | $574,900 | +6.5% | $247 / Sq Ft |
| 05/12/2023 05/12/23 | Sold | $539,900 | 0.0% | $225 / Sq Ft |
| 04/03/2023 04/03/23 | Pending | -- | -- | -- |
| 03/31/2023 03/31/23 | For Sale | $539,900 | +57.3% | $225 / Sq Ft |
| 08/31/2012 08/31/12 | Sold | $343,200 | -1.7% | $157 / Sq Ft |
| 07/31/2012 07/31/12 | Pending | -- | -- | -- |
| 07/31/2012 07/31/12 | For Sale | $349,000 | -- | $159 / Sq Ft |
Tax History Compared to Growth
Tax History
| Year | Tax Paid | Tax Assessment Tax Assessment Total Assessment is a certain percentage of the fair market value that is determined by local assessors to be the total taxable value of land and additions on the property. | Land | Improvement |
|---|---|---|---|---|
| 2024 | $3,963 | $582,200 | $175,000 | $407,200 |
| 2023 | $3,007 | $612,380 | $175,000 | $437,380 |
| 2022 | $3,007 | $364,170 | $105,000 | $259,170 |
| 2021 | $3,007 | $364,170 | $105,000 | $259,170 |
| 2020 | $2,861 | $364,170 | $105,000 | $259,170 |
| 2019 | $2,831 | $106,970 | $105,000 | $1,970 |
| 2018 | $2,570 | $92,260 | $90,000 | $2,260 |
| 2017 | $2,570 | $92,260 | $90,000 | $2,260 |
| 2016 | $2,431 | $92,260 | $90,000 | $2,260 |
| 2015 | $2,325 | $333,840 | $90,000 | $243,840 |
| 2014 | $2,180 | $333,340 | $110,000 | $223,340 |
Agents Affiliated with this Home
-
Jerry Helms

Seller's Agent in 2025
Jerry Helms
Brunswick Forest Realty, LLC
(910) 371-2434
915 in this area
1,026 Total Sales
-
Denis Symington
D
Seller Co-Listing Agent in 2025
Denis Symington
Brunswick Forest Realty, LLC
(910) 371-2434
60 in this area
62 Total Sales
-
Marcia McKenzie

Buyer's Agent in 2025
Marcia McKenzie
RE/MAX
(910) 859-9873
2 in this area
17 Total Sales
-
Jill Shellman

Seller's Agent in 2023
Jill Shellman
Intracoastal Realty Corporation
(910) 201-2200
55 in this area
119 Total Sales
-
John Burgee

Buyer's Agent in 2023
John Burgee
BlueCoast Realty Corporation
(910) 509-0235
16 in this area
48 Total Sales
Map
Source: Hive MLS
MLS Number: 30479939
APN: 058GA069
- 1111 Evangeline Dr
- 4234 Allsbrook Ln Unit 1008
- 4246 Allsbrook Ln Unit 1011
- 4250 Allsbrook Ln Unit 1012
- 4254 Allsbrook Ln Unit 1013
- 4258 Allsbrook Ln Unit 1014
- 4262 Allsbrook Ln Unit 1015
- 2178 Sweetspire St Unit 2021
- 4238 Allsbrook Ln Unit 1009
- 4230 Allsbrook Ln Unit 1007
- 4213 Allsbrook Ln Unit 1063
- 4230 Allsbrooke Ln Unit Lot 1007
- 4209 Allsbrook Ln Unit 1064
- 2107 Tulip Poplar St Unit Lot 8
- 2230 Sweetspire St Unit 2008
- 4217 Allsbrook Ln Unit 1062
- 2186 Sweetspire St Unit 2019
- 4238 Allsbrooke Ln Unit Lot 1009
- 2202 Sweetspire St Unit 2015
- 2248 Umstead Ln

