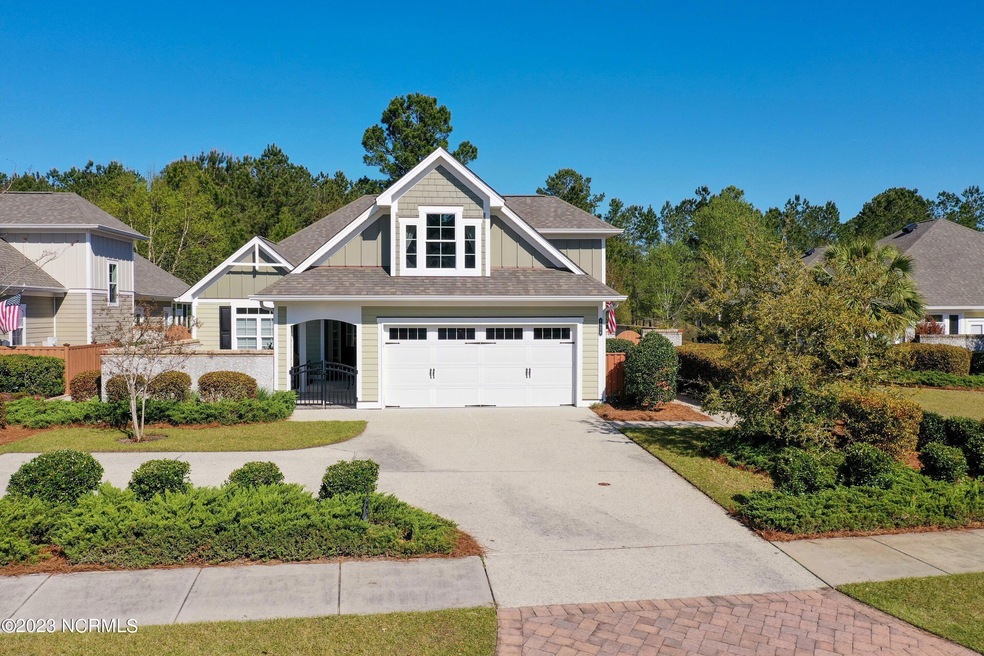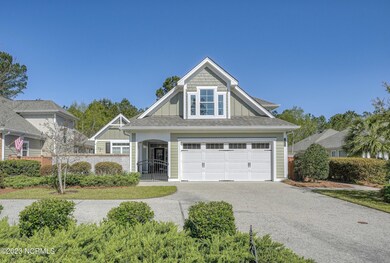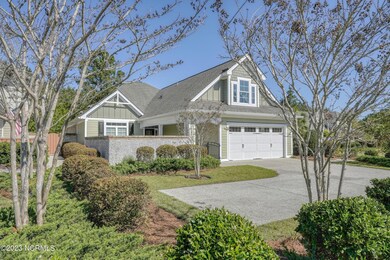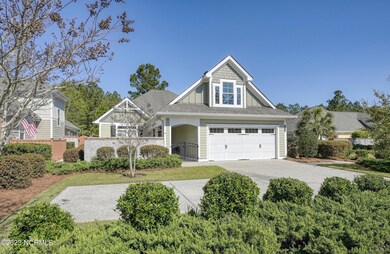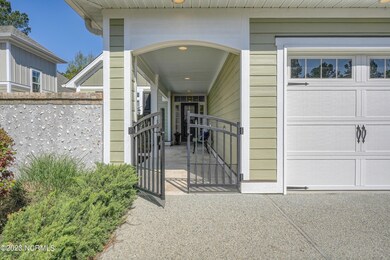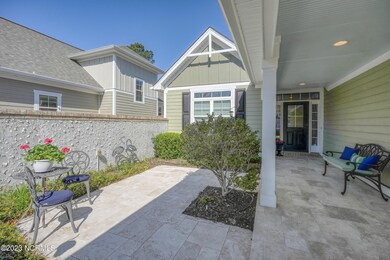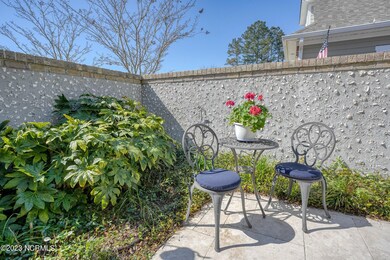
1324 Edenhouse Ct Leland, NC 28451
Highlights
- Fitness Center
- Clubhouse
- Main Floor Primary Bedroom
- Indoor Pool
- Wood Flooring
- Attic
About This Home
As of May 2023Meticulously maintained move-in ready Villa in Brunswick Forest is calling you home! Have the advantage of all the benefits of living in a townhome while enjoying your detached spacious warm and welcoming home that is loaded with upgrades. There are wetlands behind the home so there will be no future building in that area. Looking for privacy in a beautiful section of Brunswick Forest? Then this is your new home! Upgrades include but are not limited to the stunning Brazilian Koa engineered hardwood floors throughout the first floor (including closets) and Brazilian Koa hardwood flooring on the stairs and second floor. There is LVP over the hardwood floor in the kitchen for ease of cleaning Enjoy relaxing in the wrought iron gated front courtyard or the private side courtyard or the sunroom (not included in the square footage) all with Travertine flooring. The kitchen is adorned with a glassed lighted ''China Cabinet'', an abundance of 42'' upper and lower soft close cabinets, plenty of granite counter space, a double oven, reverse osmosis filtered water, Bosch dishwasher (2015), LG Refrigerator (2020), built in microwave (2020) in the kitchen. Upgraded lighting fixtures and ceiling fans throughout the home, custom granite in the kitchen and bathrooms, Absolute Granite surround on the fireplace and hearth, built-ins with glass shelves on either side of the fireplace, tiled shower with frameless glass and custom walk-in closet in the owner's ensuite, glaze on dining room windows to prevent sun damage, large laundry room with cabinets, a utility sink and extra refrigerator/freezer. Upstairs you will find a beautiful bedroom with picture framed panels and a private bath complete with tiled shower, storage closet and attic access. A transferrable Choice Home Warranty in effect to the buyer through January 5, 2024. Close to pools, fitness center, grocery store, restaurants, medical facilities and more.
Last Agent to Sell the Property
Intracoastal Realty Corporation License #302974 Listed on: 03/31/2023

Townhouse Details
Home Type
- Townhome
Est. Annual Taxes
- $3,007
Year Built
- Built in 2013
Lot Details
- 2,398 Sq Ft Lot
- Decorative Fence
- Irrigation
HOA Fees
- $125 Monthly HOA Fees
Home Design
- Slab Foundation
- Wood Frame Construction
- Shingle Roof
- Stick Built Home
Interior Spaces
- 2,398 Sq Ft Home
- 2-Story Property
- Bookcases
- Tray Ceiling
- Ceiling height of 9 feet or more
- Ceiling Fan
- Gas Log Fireplace
- Blinds
- Entrance Foyer
- Great Room
- Combination Dining and Living Room
- Sun or Florida Room
- Storage In Attic
- Termite Clearance
Kitchen
- Double Convection Oven
- Stove
- <<builtInMicrowave>>
- Ice Maker
- Dishwasher
- Solid Surface Countertops
- Disposal
Flooring
- Wood
- Tile
- Luxury Vinyl Plank Tile
Bedrooms and Bathrooms
- 3 Bedrooms
- Primary Bedroom on Main
- Walk-In Closet
- Walk-in Shower
Laundry
- Laundry Room
- Dryer
- Washer
Parking
- 2 Car Attached Garage
- Lighted Parking
- Driveway
- Off-Street Parking
Outdoor Features
- Indoor Pool
- Enclosed patio or porch
Schools
- Town Creek Elementary School
- Leland Middle School
- North Brunswick High School
Utilities
- Forced Air Zoned Heating and Cooling System
- Heat Pump System
- Natural Gas Connected
- Electric Water Heater
Listing and Financial Details
- Tax Lot 3
- Assessor Parcel Number 058ga069
Community Details
Overview
- Roof Maintained by HOA
- Master Insurance
- Brunswick Forest Master Association, Phone Number (877) 672-2267
- Evanlegline Townhomes At Brunswick Forest Assoc; Association, Phone Number (877) 672-2267
- Brunswick Forest Subdivision
- Maintained Community
Amenities
- Community Garden
- Clubhouse
Recreation
- Fitness Center
- Community Pool
Security
- Security Lighting
Ownership History
Purchase Details
Purchase Details
Home Financials for this Owner
Home Financials are based on the most recent Mortgage that was taken out on this home.Purchase Details
Similar Homes in Leland, NC
Home Values in the Area
Average Home Value in this Area
Purchase History
| Date | Type | Sale Price | Title Company |
|---|---|---|---|
| Quit Claim Deed | -- | None Listed On Document | |
| Warranty Deed | $540,000 | None Listed On Document | |
| Quit Claim Deed | -- | -- |
Mortgage History
| Date | Status | Loan Amount | Loan Type |
|---|---|---|---|
| Previous Owner | $304,900 | New Conventional |
Property History
| Date | Event | Price | Change | Sq Ft Price |
|---|---|---|---|---|
| 05/27/2025 05/27/25 | Pending | -- | -- | -- |
| 05/23/2025 05/23/25 | For Sale | $574,900 | +6.5% | $247 / Sq Ft |
| 05/12/2023 05/12/23 | Sold | $539,900 | 0.0% | $225 / Sq Ft |
| 04/03/2023 04/03/23 | Pending | -- | -- | -- |
| 03/31/2023 03/31/23 | For Sale | $539,900 | +57.3% | $225 / Sq Ft |
| 08/31/2012 08/31/12 | Sold | $343,200 | -1.7% | $157 / Sq Ft |
| 07/31/2012 07/31/12 | Pending | -- | -- | -- |
| 07/31/2012 07/31/12 | For Sale | $349,000 | -- | $159 / Sq Ft |
Tax History Compared to Growth
Tax History
| Year | Tax Paid | Tax Assessment Tax Assessment Total Assessment is a certain percentage of the fair market value that is determined by local assessors to be the total taxable value of land and additions on the property. | Land | Improvement |
|---|---|---|---|---|
| 2024 | $3,963 | $582,200 | $175,000 | $407,200 |
| 2023 | $3,007 | $612,380 | $175,000 | $437,380 |
| 2022 | $3,007 | $364,170 | $105,000 | $259,170 |
| 2021 | $3,007 | $364,170 | $105,000 | $259,170 |
| 2020 | $2,861 | $364,170 | $105,000 | $259,170 |
| 2019 | $2,831 | $106,970 | $105,000 | $1,970 |
| 2018 | $2,570 | $92,260 | $90,000 | $2,260 |
| 2017 | $2,570 | $92,260 | $90,000 | $2,260 |
| 2016 | $2,431 | $92,260 | $90,000 | $2,260 |
| 2015 | $2,325 | $333,840 | $90,000 | $243,840 |
| 2014 | $2,180 | $333,340 | $110,000 | $223,340 |
Agents Affiliated with this Home
-
Jerry Helms

Seller's Agent in 2025
Jerry Helms
Brunswick Forest Realty, LLC
(910) 371-2434
915 in this area
1,026 Total Sales
-
Denis Symington
D
Seller Co-Listing Agent in 2025
Denis Symington
Brunswick Forest Realty, LLC
(910) 371-2434
60 in this area
62 Total Sales
-
Marcia McKenzie

Buyer's Agent in 2025
Marcia McKenzie
RE/MAX
(910) 859-9873
2 in this area
17 Total Sales
-
Jill Shellman

Seller's Agent in 2023
Jill Shellman
Intracoastal Realty Corporation
(910) 201-2200
55 in this area
119 Total Sales
-
John Burgee

Buyer's Agent in 2023
John Burgee
BlueCoast Realty Corporation
(910) 509-0235
16 in this area
48 Total Sales
Map
Source: Hive MLS
MLS Number: 100376785
APN: 058GA069
- 1111 Evangeline Dr
- 4234 Allsbrook Ln Unit 1008
- 4246 Allsbrook Ln Unit 1011
- 4250 Allsbrook Ln Unit 1012
- 4254 Allsbrook Ln Unit 1013
- 4258 Allsbrook Ln Unit 1014
- 4262 Allsbrook Ln Unit 1015
- 2178 Sweetspire St Unit 2021
- 4238 Allsbrook Ln Unit 1009
- 4230 Allsbrook Ln Unit 1007
- 4213 Allsbrook Ln Unit 1063
- 4230 Allsbrooke Ln Unit Lot 1007
- 4209 Allsbrook Ln Unit 1064
- 2107 Tulip Poplar St Unit Lot 8
- 2230 Sweetspire St Unit 2008
- 4217 Allsbrook Ln Unit 1062
- 2186 Sweetspire St Unit 2019
- 4238 Allsbrooke Ln Unit Lot 1009
- 2202 Sweetspire St Unit 2015
- 2248 Umstead Ln
