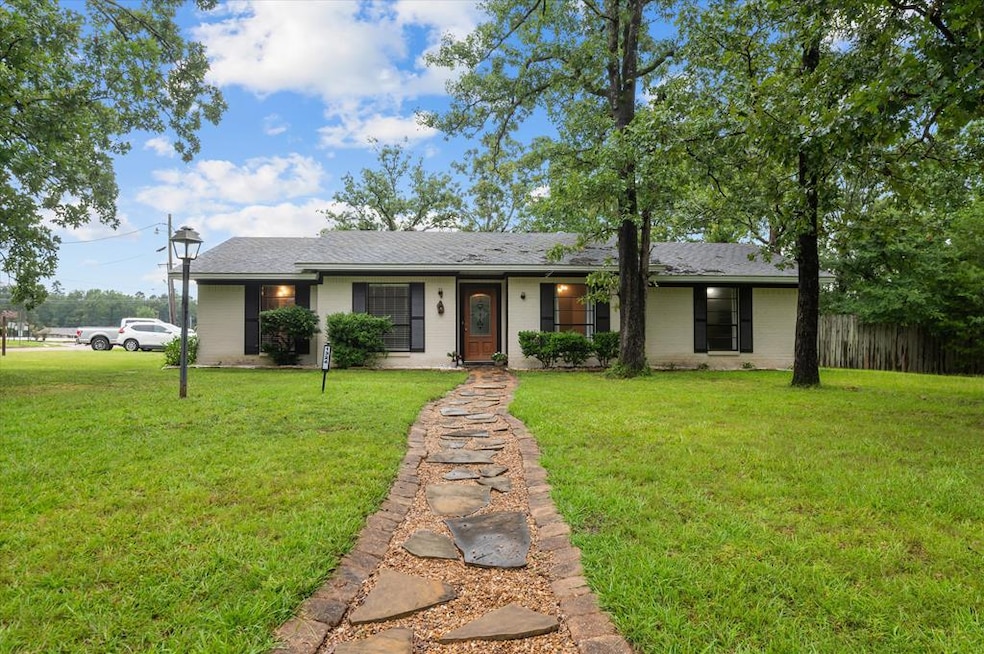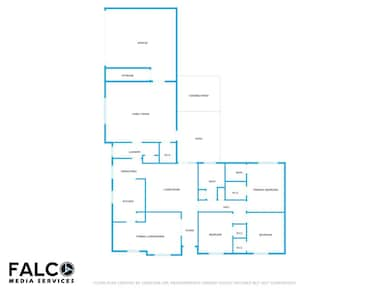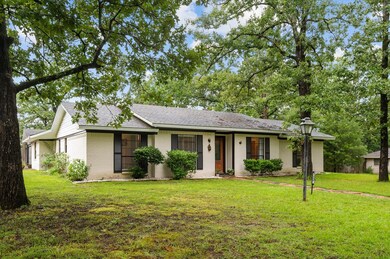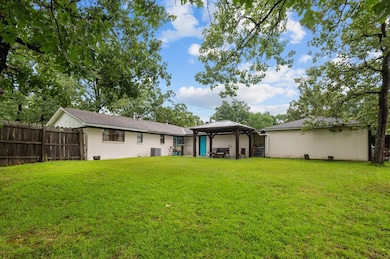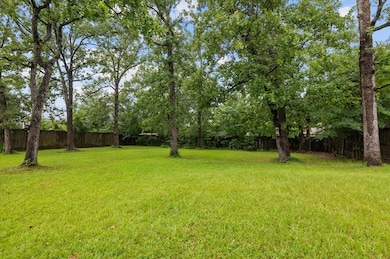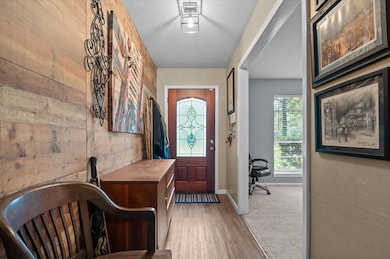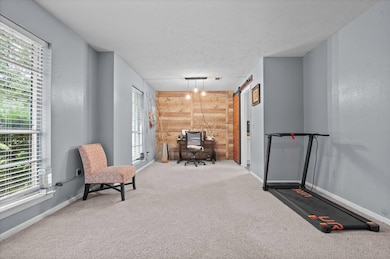
1324 Edgewood Cir Lufkin, TX 75904
Estimated payment $1,486/month
Highlights
- Hot Property
- No HOA
- 2 Car Attached Garage
- Traditional Architecture
- Front Porch
- Brick Veneer
About This Home
Move-in ready and full of charm, this corner-lot home on .65 acres in Idlewood Subdivision (Central ISD) welcomes you with a cozy stone walkway and continues to impress inside. The galley kitchen features shaker cabinets, quartz counters, and a faux stone backsplash. All appliances stay—including the refrigerator, washer, and dryer! Versatile spaces include a formal dining room that could serve as an office and a breakfast nook off the kitchen. A garage conversion adds a flex room perfect for a 4th bedroom, office, or game room—plus, a second garage was added for convenience. Bedrooms are well-sized with great storage. The guest bath feels luxurious with a freestanding soaking tub, faux stone accent wall, and glass-top vanity. The primary suite includes a tiled shower with tub and a serene design. With updates throughout, a fenced backyard ideal for gatherings, and all appliances included, this home is ready for its next chapter—all at a price you'll love!
Listing Agent
GANN MEDFORD Real Estate, Inc. Brokerage Phone: 9366348888 License #TREC #0668628 Listed on: 07/17/2025
Home Details
Home Type
- Single Family
Est. Annual Taxes
- $1,884
Year Built
- Built in 1972
Lot Details
- 0.65 Acre Lot
- Wood Fence
Parking
- 2 Car Attached Garage
- Open Parking
Home Design
- Traditional Architecture
- Brick Veneer
- Slab Foundation
- Composition Roof
Interior Spaces
- 2,058 Sq Ft Home
- Ceiling Fan
- Vinyl Flooring
Kitchen
- Range
- Dishwasher
Bedrooms and Bathrooms
- 3 Bedrooms
- 2 Full Bathrooms
Outdoor Features
- Patio
- Front Porch
Utilities
- Forced Air Heating and Cooling System
Community Details
- No Home Owners Association
- Idlewood Subdivision
Map
Home Values in the Area
Average Home Value in this Area
Tax History
| Year | Tax Paid | Tax Assessment Tax Assessment Total Assessment is a certain percentage of the fair market value that is determined by local assessors to be the total taxable value of land and additions on the property. | Land | Improvement |
|---|---|---|---|---|
| 2024 | $1,850 | $122,870 | $29,160 | $93,710 |
| 2023 | $1,828 | $121,340 | $29,160 | $92,180 |
| 2022 | $1,852 | $119,260 | $20,130 | $99,130 |
| 2021 | $1,808 | $111,760 | $20,130 | $91,630 |
| 2020 | $1,671 | $90,050 | $13,840 | $76,210 |
| 2019 | $1,754 | $90,050 | $13,840 | $76,210 |
| 2018 | $1,307 | $97,610 | $12,040 | $85,570 |
| 2017 | $1,307 | $83,240 | $12,670 | $70,570 |
| 2016 | $1,606 | $81,490 | $12,670 | $68,820 |
| 2015 | $1,215 | $81,490 | $12,670 | $68,820 |
| 2014 | $1,215 | $81,770 | $12,670 | $69,100 |
Property History
| Date | Event | Price | Change | Sq Ft Price |
|---|---|---|---|---|
| 07/17/2025 07/17/25 | For Sale | $239,900 | -- | $117 / Sq Ft |
Similar Homes in Lufkin, TX
Source: Lufkin Association of REALTORS®
MLS Number: 5105638
APN: 49427
- 120 Sugar Ln
- 218 Crosstimbers St
- 213 Crosstimbers St
- 114 Evergreen St
- 106 Evergreen St
- 107 Evergreen St
- 600 Edgewood Cir
- 1200 Edgewood Cir
- 87181 Tract 2 Fm 2680
- TBD Sand Rd
- 0 Fm 2680
- 0 Tract 4 Fm 2680
- 2524 U S 69
- 2591 Richardson Rd
- 5007 U S 69
- 372 Tripletree St
- 3100 N John Redditt Dr
- 106 Peggy Ln
- 3619 Homer Alto Rd
- 305 Acorn Dr
- 706 Henderson St
- 802 Abney Ave Unit D
- 2101 Palmore Rd
- 300 S John Redditt Dr
- 3205 Old Union Rd
- 901 Crooked Creek Dr
- 224 Bluebird Ln Unit 224
- 8280 Tx-103
- 103 Shady Bend Dr
- 404 Brown Rd
- 2605 S 1st St
- 3200 Daniel McCall Dr
- 3000 S 1st St
- 110 Champions Dr
- 300 Champions Dr
- 353 Fm 1475
- 4028 Western Oak St
- 14087 Fm 225
- 710 Lock St
- 3413 E Main St
