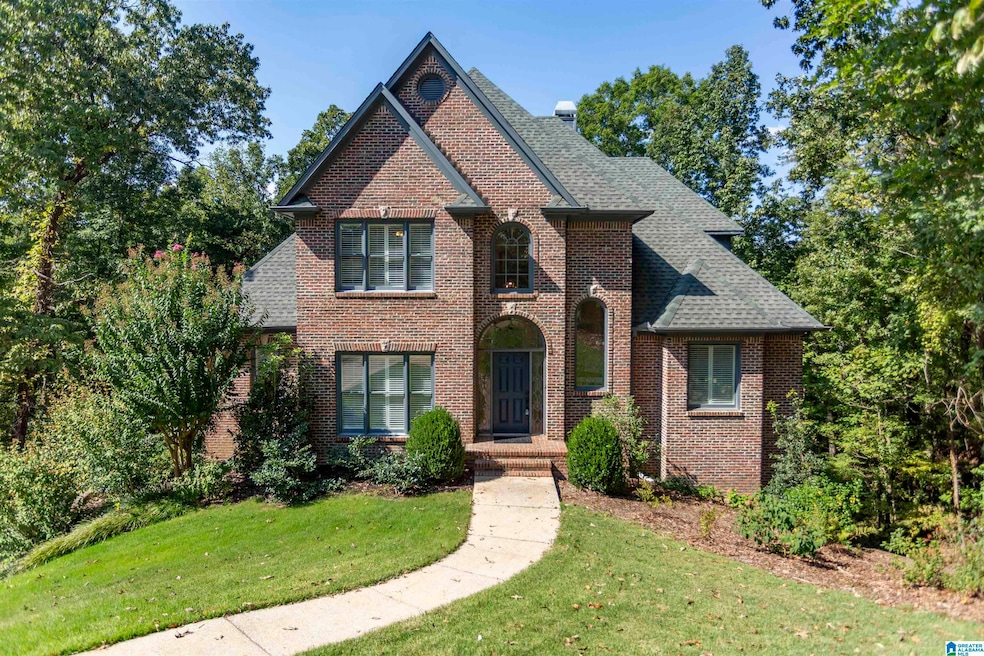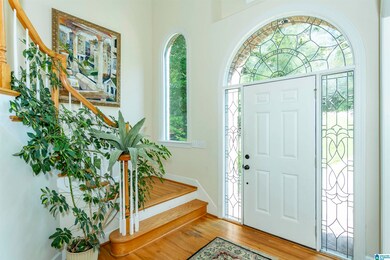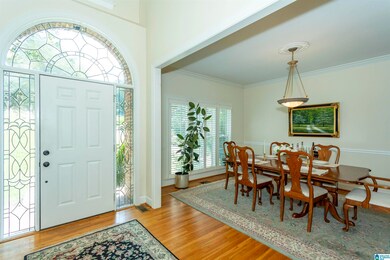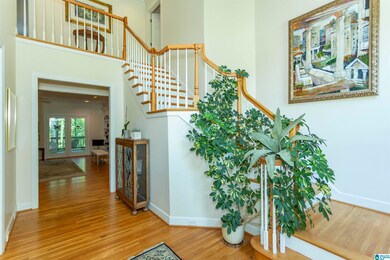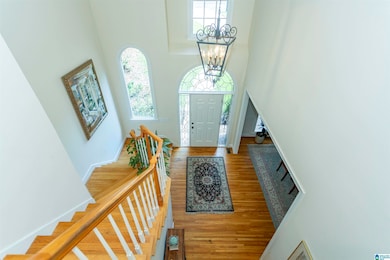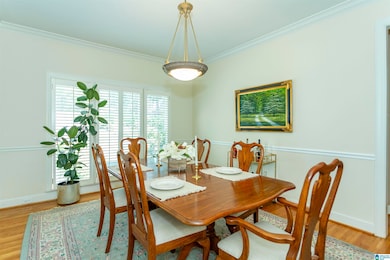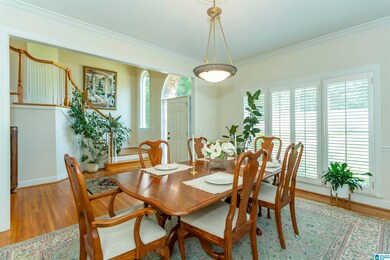
1324 Fairway View Ln Hoover, AL 35244
Highlights
- 1.39 Acre Lot
- Covered Deck
- Main Floor Primary Bedroom
- Riverchase Elementary School Rated A
- Wood Flooring
- Attic
About This Home
As of February 2025You will not want to miss this beautiful 4BR/4.5BA home in Hoover's Riverchase community! This home sits at the end of a great cul-de-sac street and backs up to woods and privacy! Did I mention it sits on OVER an acre? Some of the homes features include a large living room with built-in shelving, perfect for entertaining. Updated kitchen with stone countertops and stainless appliances. Large dining room plus eat-in area in the kitchen. Master bedroom is HUGE, offers two closets, and a newly update master bathroom with great frameless glass shower. Upstairs you will find three bedrooms and two full bathrooms. Downstairs offers a great man-cave or bonus area, polished concrete floors, and a full bathroom. Large covered deck off of the main living area offers a great spot to relax at the end of the day while you watch the deer who regularly feed and bed down behind the house. You won't want to miss this one.
Home Details
Home Type
- Single Family
Est. Annual Taxes
- $3,853
Year Built
- Built in 1997
Lot Details
- 1.39 Acre Lot
- Cul-De-Sac
HOA Fees
- $23 Monthly HOA Fees
Parking
- 2 Car Garage
- Side Facing Garage
- Driveway
Home Design
- Four Sided Brick Exterior Elevation
Interior Spaces
- 2-Story Property
- Smooth Ceilings
- Marble Fireplace
- Gas Fireplace
- Living Room with Fireplace
- Dining Room
- Bonus Room
- Screened Porch
- Attic
Kitchen
- Breakfast Bar
- Gas Cooktop
- Stove
- Built-In Microwave
- Dishwasher
- Kitchen Island
- Stone Countertops
Flooring
- Wood
- Carpet
Bedrooms and Bathrooms
- 4 Bedrooms
- Primary Bedroom on Main
- Split Vanities
- Bathtub and Shower Combination in Primary Bathroom
Laundry
- Laundry Room
- Laundry on main level
- Washer and Electric Dryer Hookup
Basement
- Basement Fills Entire Space Under The House
- Natural lighting in basement
Outdoor Features
- Covered Deck
Schools
- Riverchase Elementary School
- Berry Middle School
- Spain Park High School
Utilities
- Central Heating and Cooling System
- Underground Utilities
- Gas Water Heater
Community Details
- Association fees include common grounds mntc
Listing and Financial Details
- Visit Down Payment Resource Website
- Assessor Parcel Number 39-00-34-4-000-001.008
Ownership History
Purchase Details
Home Financials for this Owner
Home Financials are based on the most recent Mortgage that was taken out on this home.Purchase Details
Purchase Details
Purchase Details
Home Financials for this Owner
Home Financials are based on the most recent Mortgage that was taken out on this home.Purchase Details
Home Financials for this Owner
Home Financials are based on the most recent Mortgage that was taken out on this home.Map
Similar Homes in the area
Home Values in the Area
Average Home Value in this Area
Purchase History
| Date | Type | Sale Price | Title Company |
|---|---|---|---|
| Warranty Deed | $575,000 | None Listed On Document | |
| Warranty Deed | $425,485 | -- | |
| Quit Claim Deed | -- | None Available | |
| Survivorship Deed | $325,000 | -- | |
| Warranty Deed | $290,000 | Jefferson Title Corporation |
Mortgage History
| Date | Status | Loan Amount | Loan Type |
|---|---|---|---|
| Open | $431,250 | New Conventional | |
| Previous Owner | $35,500 | Credit Line Revolving | |
| Previous Owner | $244,000 | Unknown | |
| Previous Owner | $250,000 | No Value Available | |
| Previous Owner | $134,000 | No Value Available |
Property History
| Date | Event | Price | Change | Sq Ft Price |
|---|---|---|---|---|
| 02/28/2025 02/28/25 | Sold | $575,000 | 0.0% | $144 / Sq Ft |
| 01/23/2025 01/23/25 | Price Changed | $575,000 | -1.7% | $144 / Sq Ft |
| 01/23/2025 01/23/25 | For Sale | $585,000 | 0.0% | $147 / Sq Ft |
| 12/01/2024 12/01/24 | Off Market | $585,000 | -- | -- |
| 10/10/2024 10/10/24 | For Sale | $585,000 | -- | $147 / Sq Ft |
Tax History
| Year | Tax Paid | Tax Assessment Tax Assessment Total Assessment is a certain percentage of the fair market value that is determined by local assessors to be the total taxable value of land and additions on the property. | Land | Improvement |
|---|---|---|---|---|
| 2024 | $3,853 | $53,800 | -- | -- |
| 2022 | $4,127 | $57,580 | $8,100 | $49,480 |
| 2021 | $3,101 | $43,440 | $8,100 | $35,340 |
| 2020 | $3,111 | $43,440 | $8,100 | $35,340 |
| 2019 | $3,011 | $43,440 | $0 | $0 |
| 2018 | $2,739 | $38,460 | $0 | $0 |
| 2017 | $2,739 | $38,460 | $0 | $0 |
| 2016 | $2,739 | $38,460 | $0 | $0 |
| 2015 | $2,739 | $38,460 | $0 | $0 |
| 2014 | $2,701 | $37,860 | $0 | $0 |
| 2013 | $2,701 | $37,860 | $0 | $0 |
Source: Greater Alabama MLS
MLS Number: 21399664
APN: 39-00-34-4-000-001.008
- 2100 Riverine Oaks Place
- 2074 Royal Fern Ln
- 195 Chase Dr
- 4049 Water Willow Ln
- 1123 Lake Forest Cir
- 4004 Water Willow Ln
- 8243 Annika Dr
- 2509 Woodfern Cir
- 2113 Aaron Rd
- 8221 Annika Dr
- 5308 Hickory Trace
- 1950 River Way Dr
- 2086 Baneberry Dr
- 2018 Trammell Chase Dr
- 809 Wood Poppy Ct
- 166 Stratford Cir
- 405 Magnolia Trace Cir
- 162 Stratford Cir
- 124 Sugar Dr
- 109 Stratford Cir
