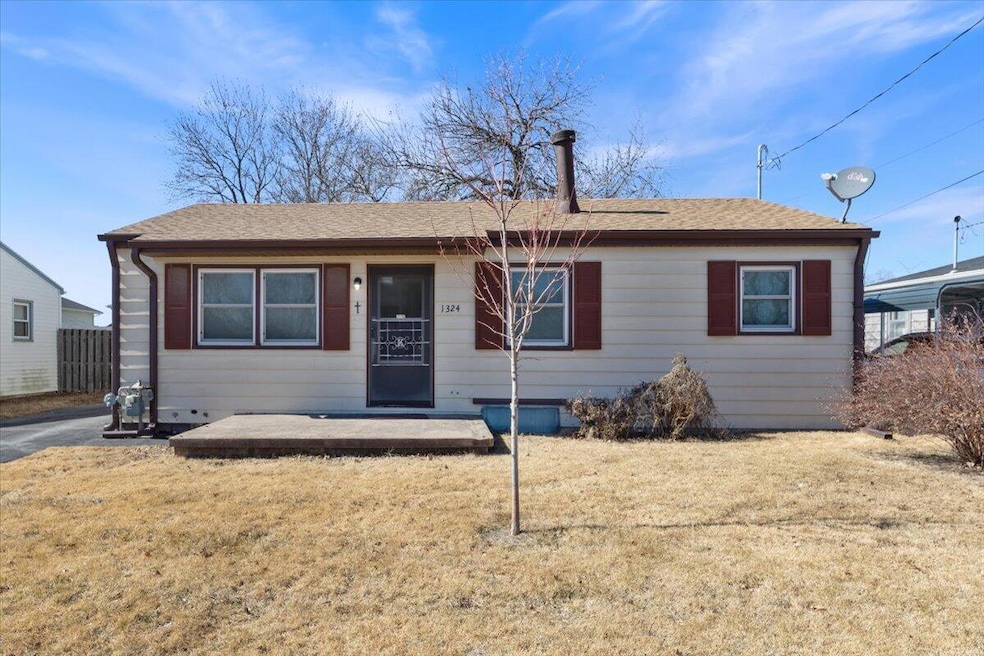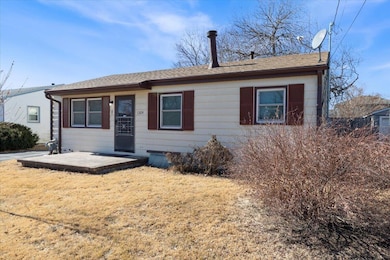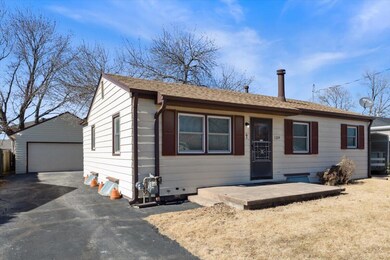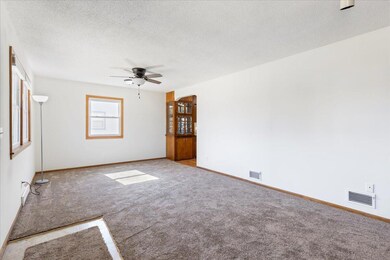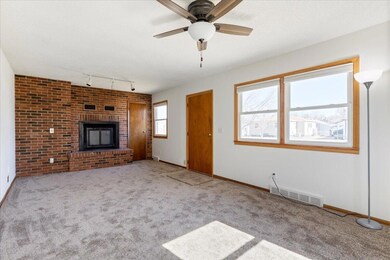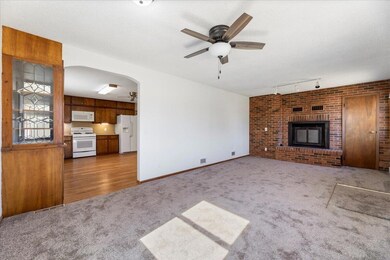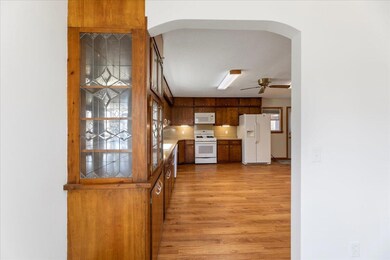
1324 N 22nd St Council Bluffs, IA 51501
Roberts Park NeighborhoodHighlights
- No HOA
- Fireplace
- Eat-In Kitchen
- 2 Car Detached Garage
- Porch
- Built-In Features
About This Home
As of April 2025PENDING CONTINGENCY ON SALE OF BUYER'S HOME. Still scheduling showings. Make this one your new home! Interior features main floor and basement laundry hook-ups. new carpet, newer windows, new roof in 2024, updated electrical, whole house fan, and a huge eat-in kitchen with generous cabinet and counter space. Basement has a built-in bar, water softener, potential 3rd (nonconforming) bedroom, a room perfect for an office, toy room, or just extra storage. A large patio (partially covered) in the backyard would be great for entertaining. Easy to show!
Last Agent to Sell the Property
Better Homes and Gardens Real Estate The Good Life Group Listed on: 02/28/2025

Home Details
Home Type
- Single Family
Est. Annual Taxes
- $2,816
Year Built
- Built in 1958
Lot Details
- Lot Dimensions are 55x115
- Level Lot
Home Design
- Frame Construction
- Composition Roof
Interior Spaces
- 1-Story Property
- Built-In Features
- Ceiling Fan
- Fireplace
- Living Room
- Fire and Smoke Detector
Kitchen
- Eat-In Kitchen
- Gas Range
- Microwave
- Dishwasher
Bedrooms and Bathrooms
- 2 Bedrooms
- 1.5 Bathrooms
Laundry
- Laundry on main level
- Washer and Dryer Hookup
Partially Finished Basement
- Basement Fills Entire Space Under The House
- Recreation or Family Area in Basement
Parking
- 2 Car Detached Garage
- Garage Door Opener
- Off-Street Parking
Outdoor Features
- Patio
- Porch
Schools
- Roosevelt Elementary School
- Woodrow Wilson Middle School
- Thomas Jefferson High School
Utilities
- Forced Air Heating and Cooling System
- Gas Available
- Gas Water Heater
- Water Softener is Owned
Community Details
- No Home Owners Association
Ownership History
Purchase Details
Purchase Details
Purchase Details
Similar Homes in Council Bluffs, IA
Home Values in the Area
Average Home Value in this Area
Purchase History
| Date | Type | Sale Price | Title Company |
|---|---|---|---|
| Warranty Deed | $130,000 | None Listed On Document | |
| Quit Claim Deed | -- | None Listed On Document | |
| Quit Claim Deed | -- | None Listed On Document | |
| Sheriffs Deed | $48,300 | None Available |
Mortgage History
| Date | Status | Loan Amount | Loan Type |
|---|---|---|---|
| Previous Owner | $90,933 | FHA |
Property History
| Date | Event | Price | Change | Sq Ft Price |
|---|---|---|---|---|
| 04/04/2025 04/04/25 | Sold | $205,000 | 0.0% | $131 / Sq Ft |
| 03/03/2025 03/03/25 | Pending | -- | -- | -- |
| 02/28/2025 02/28/25 | For Sale | $204,900 | +272.5% | $131 / Sq Ft |
| 08/03/2015 08/03/15 | Sold | $55,000 | -21.4% | $57 / Sq Ft |
| 06/22/2015 06/22/15 | Pending | -- | -- | -- |
| 02/27/2015 02/27/15 | For Sale | $70,000 | -- | $73 / Sq Ft |
Tax History Compared to Growth
Tax History
| Year | Tax Paid | Tax Assessment Tax Assessment Total Assessment is a certain percentage of the fair market value that is determined by local assessors to be the total taxable value of land and additions on the property. | Land | Improvement |
|---|---|---|---|---|
| 2024 | $2,816 | $158,700 | $23,300 | $135,400 |
| 2023 | $2,816 | $158,700 | $23,300 | $135,400 |
| 2022 | $2,604 | $119,900 | $23,800 | $96,100 |
| 2021 | $3,793 | $119,900 | $23,800 | $96,100 |
| 2020 | $2,360 | $103,800 | $16,500 | $87,300 |
| 2019 | $2,450 | $103,800 | $16,500 | $87,300 |
| 2018 | $2,504 | $103,800 | $16,500 | $87,300 |
| 2017 | $2,620 | $107,954 | $14,789 | $93,165 |
| 2015 | $2,692 | $107,954 | $14,789 | $93,165 |
| 2014 | $2,696 | $107,954 | $14,789 | $93,165 |
Agents Affiliated with this Home
-

Seller's Agent in 2025
Dianna Dieatrick
Better Homes and Gardens Real Estate The Good Life Group
(402) 630-9351
1 in this area
14 Total Sales
-

Buyer's Agent in 2025
Debbie Foote
NP Dodge Real Estate - Council Bluffs
(402) 669-5258
1 in this area
42 Total Sales
-
J
Seller's Agent in 2015
Jay Kathol
Heartland Properties
-

Buyer's Agent in 2015
Mark Hanwright
Heartland Properties
(402) 516-6670
4 in this area
255 Total Sales
Map
Source: Southwest Iowa Association of Realtors®
MLS Number: 25-310
APN: 7544-26-101-017
- 2124 Avenue M
- 2004 Westside Dr
- 1925 Westside Dr
- 1907 Westside Dr
- 1207 Westside Dr
- 2115 Avenue G
- 1630 Avenue O
- 2011 Avenue F
- 2644 Avenue I
- 1729 Avenue G
- 2628 Mcbride Ave
- 22.23 AC N 15th St
- 1731 Avenue F
- 2301 Avenue D
- 2638 Avenue G
- 2126 Avenue C
- 1005 N 29th St
- 2101 Avenue B
- 1320 Avenue H
- 2026 Avenue A
