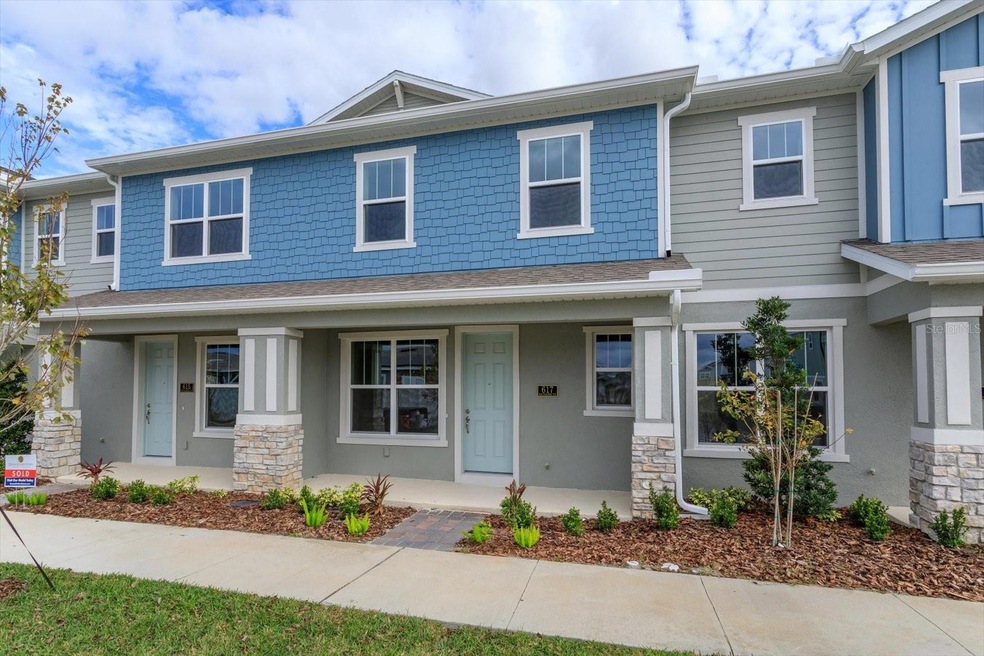
13241 Peaceful Melody Dr Winter Garden, FL 34787
Highlights
- Under Construction
- Open Floorplan
- Great Room
- West Orange High School Rated A
- Florida Architecture
- Covered patio or porch
About This Home
As of June 2025One or more photo(s) has been virtually staged. Under Construction. Sample Images SAGE Townhome offers 3 Bedrooms, and 2.5 Baths with a large open first floor. Discover the allure of the Horizon West area and the vibrant pulse of Downtown Orlando, where Dream Finders Homes proudly present Serenade at Ovation. Nestled amidst picturesque lakes and pristine conservation areas, our collection of award-winning single-family homes and contemporary townhomes beckons you. Embracing the essence of classic Florida architectural styles, each residence seamlessly blends indoor and outdoor living. Enrich your life with Winter Garden's local history and charm, while relishing easy access to top-tier schools, Orlando's business hubs, delectable dining, iconic attractions, and endless entertainment.
Last Agent to Sell the Property
OLYMPUS EXECUTIVE REALTY INC Brokerage Phone: 407-469-0090 License #3227493 Listed on: 01/12/2025

Townhouse Details
Home Type
- Townhome
Est. Annual Taxes
- $1,594
Year Built
- Built in 2024 | Under Construction
Lot Details
- 4,250 Sq Ft Lot
- North Facing Home
- Irrigation Equipment
- Cleared Lot
HOA Fees
- $220 Monthly HOA Fees
Parking
- 2 Car Attached Garage
- Alley Access
- Rear-Facing Garage
- Garage Door Opener
- Driveway
Home Design
- Home is estimated to be completed on 3/30/25
- Florida Architecture
- Bi-Level Home
- Slab Foundation
- Shingle Roof
- Block Exterior
- Vinyl Siding
Interior Spaces
- 1,729 Sq Ft Home
- Open Floorplan
- Great Room
- Combination Dining and Living Room
- Laundry Room
Kitchen
- Dishwasher
- Disposal
Flooring
- Carpet
- Ceramic Tile
Bedrooms and Bathrooms
- 3 Bedrooms
- Primary Bedroom Upstairs
- Split Bedroom Floorplan
- En-Suite Bathroom
- Walk-In Closet
- Private Water Closet
- Shower Only
Home Security
Outdoor Features
- Covered patio or porch
Schools
- Horizon High School
Utilities
- Central Heating and Cooling System
- Humidity Control
- Vented Exhaust Fan
- Thermostat
- Underground Utilities
- Phone Available
- Cable TV Available
Listing and Financial Details
- Visit Down Payment Resource Website
- Tax Lot 103
- Assessor Parcel Number 30-24-27-7157-01-030
Community Details
Overview
- Association fees include internet
- Dream Finders Homes/ Association
- Built by Dream Finders Homes
- Serenade At Ovation Subdivision, Sage A Floorplan
- The community has rules related to deed restrictions
Recreation
- Community Playground
- Park
- Dog Park
Pet Policy
- Pets Allowed
Additional Features
- Community Mailbox
- Fire and Smoke Detector
Ownership History
Purchase Details
Home Financials for this Owner
Home Financials are based on the most recent Mortgage that was taken out on this home.Similar Homes in Winter Garden, FL
Home Values in the Area
Average Home Value in this Area
Purchase History
| Date | Type | Sale Price | Title Company |
|---|---|---|---|
| Warranty Deed | $429,990 | Golden Dog Title & Trust |
Property History
| Date | Event | Price | Change | Sq Ft Price |
|---|---|---|---|---|
| 07/10/2025 07/10/25 | Price Changed | $2,550 | 0.0% | $1 / Sq Ft |
| 06/25/2025 06/25/25 | Sold | $429,990 | 0.0% | $249 / Sq Ft |
| 06/25/2025 06/25/25 | For Rent | $2,680 | 0.0% | -- |
| 01/12/2025 01/12/25 | Pending | -- | -- | -- |
| 01/12/2025 01/12/25 | For Sale | $423,990 | -- | $245 / Sq Ft |
Tax History Compared to Growth
Tax History
| Year | Tax Paid | Tax Assessment Tax Assessment Total Assessment is a certain percentage of the fair market value that is determined by local assessors to be the total taxable value of land and additions on the property. | Land | Improvement |
|---|---|---|---|---|
| 2025 | $1,594 | $85,000 | $85,000 | -- |
| 2024 | -- | $85,000 | $85,000 | -- |
| 2023 | -- | -- | -- | -- |
Agents Affiliated with this Home
-
Ricardo Molina

Seller's Agent in 2025
Ricardo Molina
TALENT REALTY SOLUTIONS
(407) 801-0070
234 Total Sales
-
Nancy Pruitt

Seller's Agent in 2025
Nancy Pruitt
OLYMPUS EXECUTIVE REALTY INC
(352) 552-7574
4,699 Total Sales
-
RENATA DE HARO LEVASSEUR

Seller Co-Listing Agent in 2025
RENATA DE HARO LEVASSEUR
TALENT REALTY SOLUTIONS
(321) 246-7304
13 Total Sales
Map
Source: Stellar MLS
MLS Number: G5091300
APN: 30-2427-7157-01-030
- 13043 Serene Glade Rd
- 2210 Romanum Dr
- 2008 Curia Rd
- 0 Lake Gifford Way Unit MFRS5112525
- 2051 Sandy Garden Ln
- 15318 Sandfield Loop
- 2015 Sandy Garden Ln
- 15313 Hayworth Dr
- 15521 Sandfield Loop
- 15558 Sandfield Loop
- 15485 Sandfield Loop
- 15321 Beamleigh Rd
- 2018 Bay Clover Dr
- 15300 Firelight Dr
- 1415 Sherbourne St
- 3103 Avalon Rd
- 15324 Black Lion Way
- 16071 Barkly Ridge Ct
- 3242 Irish Peach Dr
- 3225 Irish Peach Dr
