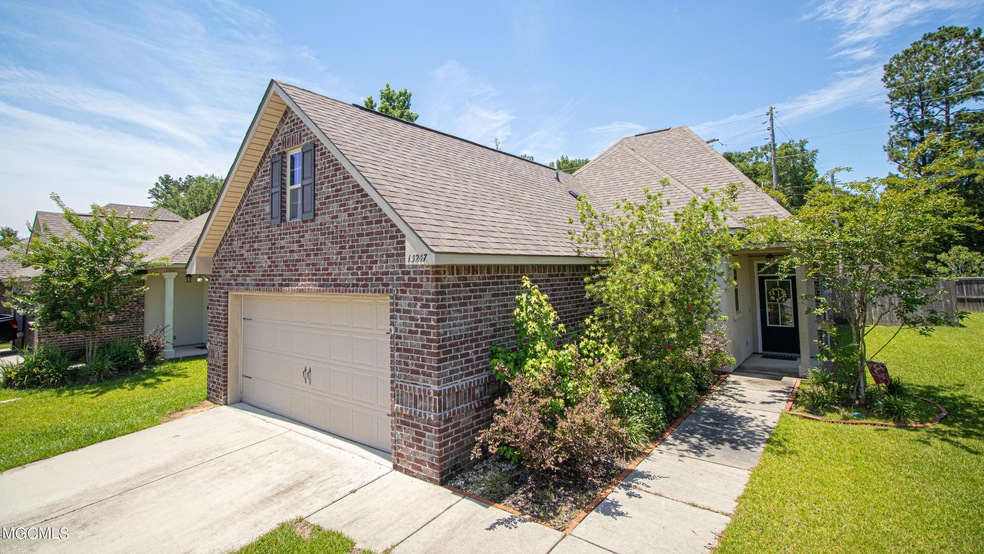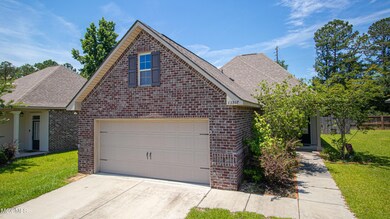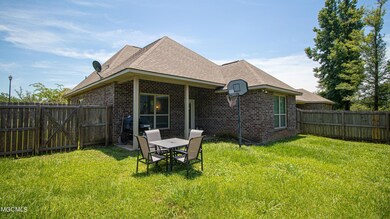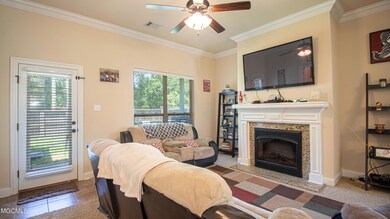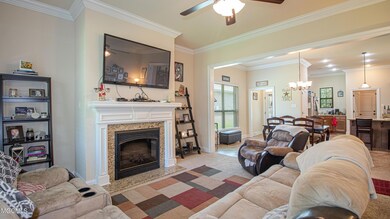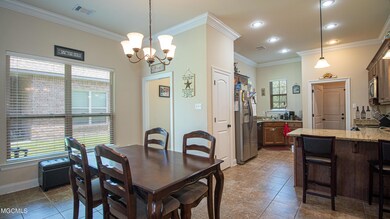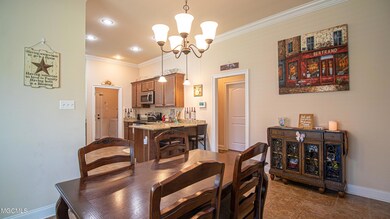
13247 River Bluff Dr Diberville, MS 39540
Highlights
- Golf Course Community
- <<bathWSpaHydroMassageTubToken>>
- Stone Countertops
- D'Iberville Senior High School Rated A
- High Ceiling
- Fireplace
About This Home
As of August 2021You're sure to love this 3 bedroom, 2 bath home. Built in 2015, this home has been well maintained and is move in ready! Located in the River's Edge subdivision in D'Iberville. With the beach, shopping, casinos, and numerous restaurants just a short drive away, what's not to love? Don't miss this one!
Last Agent to Sell the Property
Samantha Kelley
McDaniel Realty Group, LLC License #S53439 Listed on: 06/19/2021
Last Buyer's Agent
Christie Watson
Coldwell Banker Smith Home Rltrs-OS
Home Details
Home Type
- Single Family
Est. Annual Taxes
- $3,097
Year Built
- Built in 2015
Lot Details
- Lot Dimensions are 128 x 50 x 133 x 50
- Fenced Front Yard
- Fenced
Parking
- 2 Car Garage
- Garage Door Opener
- Driveway
Home Design
- Brick Exterior Construction
- Slab Foundation
Interior Spaces
- 1,581 Sq Ft Home
- 1-Story Property
- High Ceiling
- Ceiling Fan
- Fireplace
Kitchen
- <<OvenToken>>
- Range<<rangeHoodToken>>
- <<microwave>>
- Dishwasher
- Stone Countertops
- Disposal
Flooring
- Carpet
- Ceramic Tile
Bedrooms and Bathrooms
- 3 Bedrooms
- Walk-In Closet
- 2 Full Bathrooms
- <<bathWSpaHydroMassageTubToken>>
Outdoor Features
- Rain Gutters
- Porch
Schools
- D'iberville Elementary And Middle School
- D'iberville High School
Utilities
- Central Heating and Cooling System
- Heat Pump System
Listing and Financial Details
- Assessor Parcel Number 1407m-01-001.054
Community Details
Overview
- Property has a Home Owners Association
- River's Edge Subdivision
- The community has rules related to covenants, conditions, and restrictions
Recreation
- Golf Course Community
Ownership History
Purchase Details
Home Financials for this Owner
Home Financials are based on the most recent Mortgage that was taken out on this home.Purchase Details
Home Financials for this Owner
Home Financials are based on the most recent Mortgage that was taken out on this home.Similar Homes in the area
Home Values in the Area
Average Home Value in this Area
Purchase History
| Date | Type | Sale Price | Title Company |
|---|---|---|---|
| Warranty Deed | -- | None Available | |
| Warranty Deed | -- | -- |
Mortgage History
| Date | Status | Loan Amount | Loan Type |
|---|---|---|---|
| Open | $213,000 | VA | |
| Previous Owner | $176,988 | VA |
Property History
| Date | Event | Price | Change | Sq Ft Price |
|---|---|---|---|---|
| 08/19/2021 08/19/21 | Sold | -- | -- | -- |
| 06/26/2021 06/26/21 | Pending | -- | -- | -- |
| 06/19/2021 06/19/21 | For Sale | $250,000 | +47.1% | $158 / Sq Ft |
| 12/28/2015 12/28/15 | Sold | -- | -- | -- |
| 11/12/2015 11/12/15 | Pending | -- | -- | -- |
| 08/07/2015 08/07/15 | For Sale | $169,900 | -- | $107 / Sq Ft |
Tax History Compared to Growth
Tax History
| Year | Tax Paid | Tax Assessment Tax Assessment Total Assessment is a certain percentage of the fair market value that is determined by local assessors to be the total taxable value of land and additions on the property. | Land | Improvement |
|---|---|---|---|---|
| 2024 | $1,735 | $17,910 | $0 | $0 |
| 2023 | $1,745 | $17,910 | $0 | $0 |
| 2022 | $1,758 | $17,910 | $0 | $0 |
| 2021 | $3,098 | $26,865 | $0 | $0 |
| 2020 | $3,097 | $25,972 | $0 | $0 |
| 2019 | $3,116 | $25,972 | $0 | $0 |
| 2018 | $3,141 | $25,972 | $0 | $0 |
| 2017 | $3,141 | $25,972 | $0 | $0 |
| 2015 | $332 | $2,700 | $0 | $0 |
| 2014 | -- | $4,500 | $0 | $0 |
| 2013 | -- | $3,375 | $3,375 | $0 |
Agents Affiliated with this Home
-
S
Seller's Agent in 2021
Samantha Kelley
McDaniel Realty Group, LLC
-
C
Buyer's Agent in 2021
Christie Watson
Coldwell Banker Smith Home Rltrs-OS
-
S
Seller's Agent in 2015
Sandra French Rushing
Stoneridge Real Estate, LLC
-
A
Buyer's Agent in 2015
Amy Lumm
Tradition Village Realty, LLC
Map
Source: MLS United
MLS Number: 3376619
APN: 1407M-01-001.054
- 13248 River Bluff Dr
- 3493 Riverbend Cove
- 3462 Riverbend Cove
- 3781 River Trace Dr
- 3936 David Ln
- Lot 51 Woodland Cir
- 3512 River Bluff Rd
- 0 Woodland Cir
- 14327 Viola Way
- 12680 Woodland Cir
- 0 River Heights Ln
- 0 Lamey Bridge Rd Unit 4095141
- 0 Victoria Ln
- 0 Riverside Dr Unit 4075165
- 15380 Woodmanse Way
- 0 Longwood Cir Unit 4112916
- 0 Longwood Cir Unit 4077406
- Lot 57 Fox Run Cove
- 14188 Longwood Cir
- 14272 Lamey Bridge Rd
