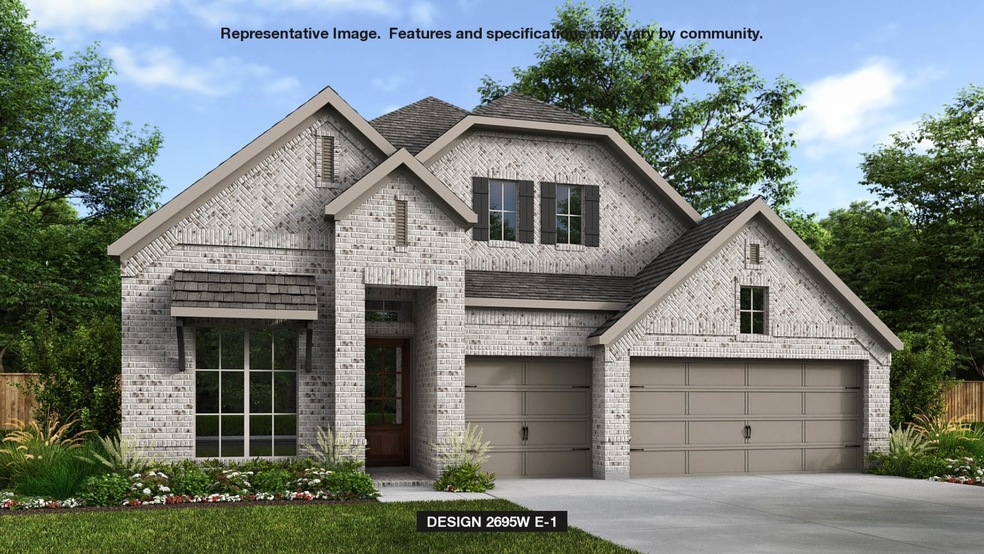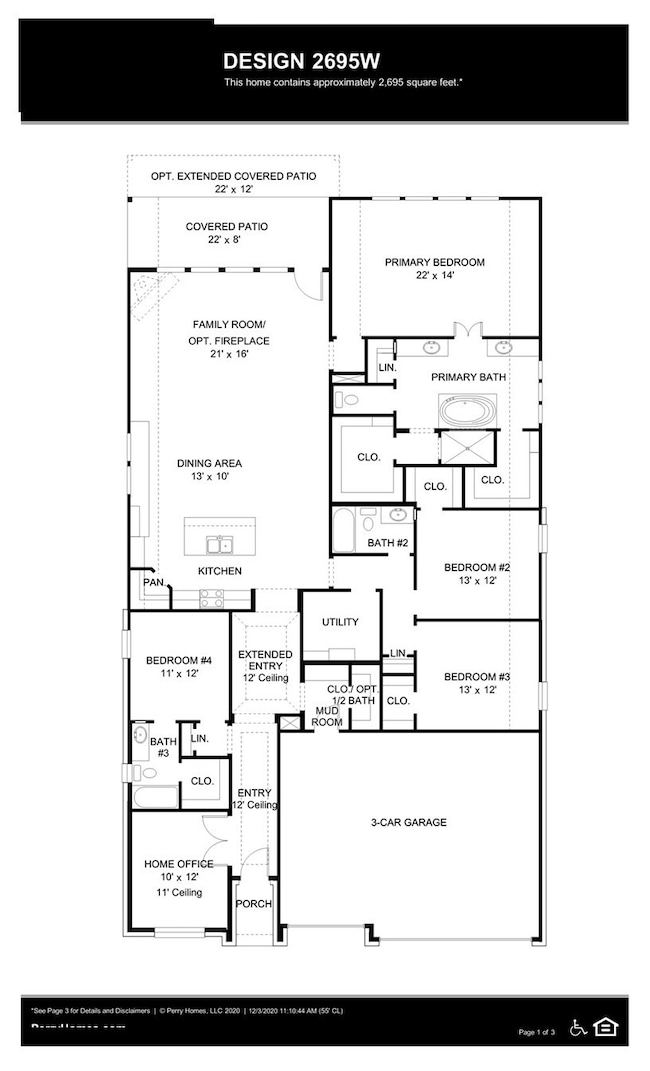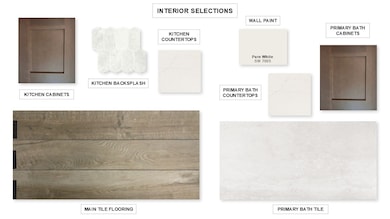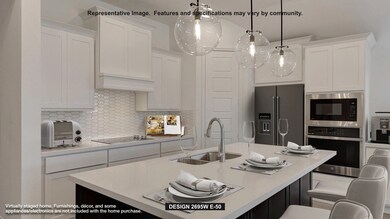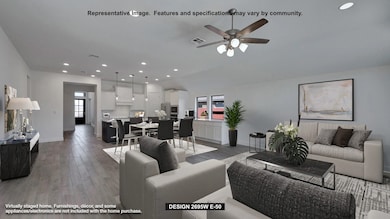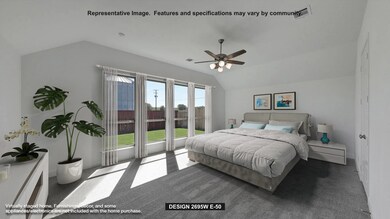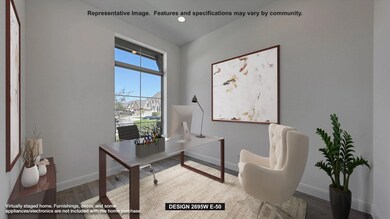13248 Meadow Cross Dr Fort Worth, TX NULL
Far West Fort Worth NeighborhoodEstimated payment $4,592/month
Highlights
- New Construction
- Community Lake
- Traditional Architecture
- Walsh Elementary School Rated A
- Freestanding Bathtub
- Mud Room
About This Home
Home office with French doors set at entry with 12-foot ceiling. Extended entry highlights coffered ceiling. Open kitchen features generous counter space, a double wall oven, 5-burner gas cooktop, corner walk-in pantry and island with built-in seating space. Dining area flows into open family room with a wood mantel fireplace and wall of windows. Primary suite includes bedroom with wall of windows. Dual vanities, freestanding tub, separate glass-enclosed shower and two large walk-in closets in primary bath. A guest suite with private bath adds to this four-bedroom home. Extended covered backyard patio. Mud room off three-car garage.
Listing Agent
Perry Homes Realty LLC Brokerage Phone: 713-948-6666 License #0439466 Listed on: 11/06/2025
Home Details
Home Type
- Single Family
Year Built
- Built in 2025 | New Construction
Lot Details
- Wood Fence
- Landscaped
- Sprinkler System
- Few Trees
HOA Fees
- $229 Monthly HOA Fees
Parking
- 3 Car Attached Garage
- Front Facing Garage
- Garage Door Opener
Home Design
- Traditional Architecture
- Brick Exterior Construction
- Slab Foundation
- Composition Roof
Interior Spaces
- 2,695 Sq Ft Home
- 1-Story Property
- Ceiling Fan
- Decorative Lighting
- Electric Fireplace
- ENERGY STAR Qualified Windows
- Mud Room
- Family Room with Fireplace
Kitchen
- Walk-In Pantry
- Double Convection Oven
- Electric Oven
- Gas Cooktop
- Microwave
- Dishwasher
- Disposal
Flooring
- Carpet
- Ceramic Tile
Bedrooms and Bathrooms
- 4 Bedrooms
- Freestanding Bathtub
Home Security
- Home Security System
- Smart Home
- Carbon Monoxide Detectors
- Fire and Smoke Detector
Eco-Friendly Details
- Energy-Efficient Appliances
- Energy-Efficient HVAC
- Energy-Efficient Insulation
- Rain or Freeze Sensor
- Energy-Efficient Thermostat
Outdoor Features
- Covered Patio or Porch
- Rain Gutters
Schools
- Walsh Elementary School
- Aledo High School
Utilities
- Forced Air Zoned Heating and Cooling System
- Heating System Uses Natural Gas
- Vented Exhaust Fan
- Underground Utilities
- Tankless Water Heater
- High Speed Internet
- Cable TV Available
Listing and Financial Details
- Legal Lot and Block 8 / 54
- Assessor Parcel Number R000125314
Community Details
Overview
- Association fees include all facilities, ground maintenance, maintenance structure
- Insight Association Management Association
- Walsh Subdivision
- Community Lake
Amenities
- Community Mailbox
Recreation
- Tennis Courts
- Community Playground
- Community Pool
- Park
- Trails
Map
Home Values in the Area
Average Home Value in this Area
Property History
| Date | Event | Price | List to Sale | Price per Sq Ft |
|---|---|---|---|---|
| 11/06/2025 11/06/25 | For Sale | $696,900 | -- | $259 / Sq Ft |
Source: North Texas Real Estate Information Systems (NTREIS)
MLS Number: 21106388
- 2137 Eastleigh Dr
- 13244 Meadow Cross Dr
- 13269 Cedar Sage Trail
- 13249 Cedar Sage Trail
- 13232 Meadow Cross Dr
- 13272 Cedar Sage Trail
- 2113 Winding Creek Cir
- 13248 Cedar Sage Trail
- 13225 Cedar Sage Trail
- 13221 Cedar Sage Trail
- 13361 Hedgebrook Place
- 2117 Pleasant Run Ln
- 2100 Meadow Grass Ln
- 2120 Meadow Grass Ln
- 13456 Meadow Cross Dr
- 13457 Hidden Falls Dr
- Huntmere Plan at Walsh - Cottage
- Meriweather Plan at Walsh - Cottage
- Lankford Plan at Walsh - Classic
- Raddington Plan at Walsh - Classic
- 13369 Hedgebrook Place
- 13357 Hedgebrook Place
- 13721 Parkline Way
- 13721 Parkline Way
- 1636 Prairie Ridge Rd
- 1720 Rolling Heights Ln
- 2312 Romelle St
- 1920 Shumard Way
- 2240 Drake St
- 2357 Longspur Dr
- 13250 Highland Hills Dr
- 2156 Domingo Dr
- 14404 Balmoral Place
- 14405 Greymoore Cir
- 14436 Greymoore Cir
- 13929 Watch Hill Ln
- 924 Cawthorne Trail
- 912 Cawthorne Trail
- 3004 Brittlebush Dr
- 904 Cawthorne Trail
