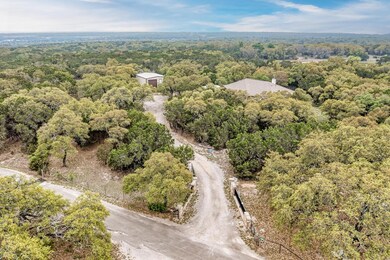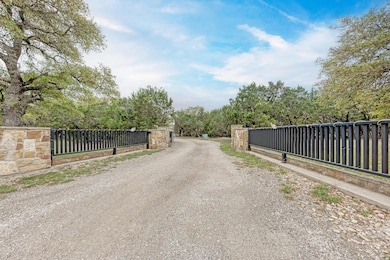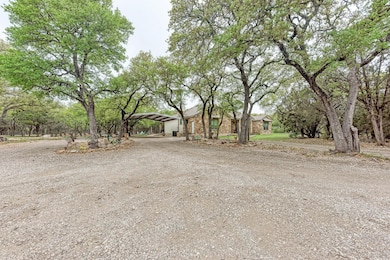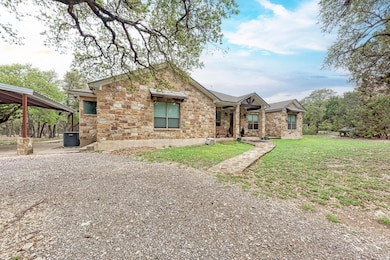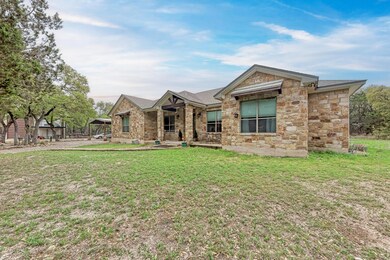
1325 County Road 106 Lampasas, TX 76550
Estimated payment $5,138/month
Highlights
- Parking available for a boat
- Deck
- Granite Countertops
- Open Floorplan
- Ranch Style House
- Covered patio or porch
About This Home
Tucked away on four sprawling acres of lush Texas countryside and located just a few miles from Lampasas is this hidden gem estate. Built in 2015, this 3,767 sq ft custom home offers a warm embrace of country luxury, where every detail is thoughtfully crafted. Step inside and be captivated by the dramatic ten to fourteen-foot ceilings that elevate each room. The heart of the home, a designer kitchen, boasts custom country cabinets, exposed beam ceilings with tongue and groove accents, and rich, dark granite countertops that create a stunning focal point. An open floor plan, featuring cool stained concrete floors, seamlessly connects the inviting living spaces, ideal for family and entertaining. With five bedrooms and three and a half baths, including a serene master suite, comfort is paramount. Guest rooms offer wood-look luxury vinyl plank floors and spacious walk-in closets. Eight-foot doors and expansive windows bathe the interior in natural light, while a generous back deck invites you to unwind and enjoy the tranquil surroundings. The heavily wooded lot is adorned with majestic oaks and provides a peaceful backdrop to everyday life. A versatile shop allows for storage and RV parking. A 500 give or take sq ft unfinished apartment with a private balcony above the shop is ideal for short-term or long-term family members or rental income. This beautiful home sits beyond a gated entrance to ensure a sense of security. Schedule your private showing today.
*Property is also for Lease for $3,500 a month
Listing Agent
TEXAS REAL ESTATE SALES Brokerage Phone: 512-556-9090 Listed on: 03/31/2025
Home Details
Home Type
- Single Family
Est. Annual Taxes
- $8,541
Year Built
- Built in 2015
Lot Details
- 4 Acre Lot
- Property is Fully Fenced
- Level Lot
- Many Trees
- Back Yard
Parking
- 1 Car Direct Access Garage
- 2 Detached Carport Spaces
- Electric Gate
- Parking available for a boat
- RV Garage
Home Design
- Ranch Style House
- Slab Foundation
- Shingle Roof
- Composition Roof
Interior Spaces
- 4,317 Sq Ft Home
- Open Floorplan
- Built-In Features
- Ceiling Fan
- Wood Burning Fireplace
- Raised Hearth
- Fireplace Features Masonry
- Living Room with Fireplace
- Fire and Smoke Detector
- Washer and Electric Dryer Hookup
Kitchen
- Eat-In Kitchen
- <<convectionOvenToken>>
- Electric Oven
- Gas Range
- <<microwave>>
- Dishwasher
- Kitchen Island
- Granite Countertops
- Disposal
Flooring
- Painted or Stained Flooring
- Concrete
- Luxury Vinyl Plank Tile
Bedrooms and Bathrooms
- 5 Bedrooms
- Walk-In Closet
- Double Vanity
Outdoor Features
- Deck
- Covered patio or porch
Schools
- Shady Grove Elementary School
- Burnet High School
Utilities
- Central Heating and Cooling System
- Gas Water Heater
Community Details
- Joseph C Burleson Surv #10 Abs Subdivision
Listing and Financial Details
- Assessor Parcel Number 000000108736
Map
Home Values in the Area
Average Home Value in this Area
Tax History
| Year | Tax Paid | Tax Assessment Tax Assessment Total Assessment is a certain percentage of the fair market value that is determined by local assessors to be the total taxable value of land and additions on the property. | Land | Improvement |
|---|---|---|---|---|
| 2023 | $5,876 | $651,597 | $0 | $0 |
| 2022 | $6,790 | $592,361 | $64,000 | $528,361 |
| 2021 | $9,514 | $592,361 | $64,000 | $528,361 |
| 2020 | $7,962 | $473,287 | $56,400 | $416,887 |
| 2019 | $8,091 | $473,287 | $56,400 | $416,887 |
| 2018 | $7,497 | $420,469 | $52,800 | $367,669 |
| 2017 | $7,131 | $391,266 | $40,000 | $351,266 |
| 2016 | $2,250 | $123,482 | $40,000 | $83,482 |
| 2015 | -- | $0 | $0 | $0 |
Property History
| Date | Event | Price | Change | Sq Ft Price |
|---|---|---|---|---|
| 07/07/2025 07/07/25 | Price Changed | $799,000 | -7.0% | $185 / Sq Ft |
| 06/23/2025 06/23/25 | Price Changed | $859,000 | -4.0% | $199 / Sq Ft |
| 06/02/2025 06/02/25 | Price Changed | $895,000 | -0.4% | $207 / Sq Ft |
| 03/31/2025 03/31/25 | For Sale | $899,000 | -- | $208 / Sq Ft |
Purchase History
| Date | Type | Sale Price | Title Company |
|---|---|---|---|
| Warranty Deed | -- | None Available |
Mortgage History
| Date | Status | Loan Amount | Loan Type |
|---|---|---|---|
| Open | $125,000 | Credit Line Revolving | |
| Open | $276,755 | New Conventional |
Similar Homes in Lampasas, TX
Source: North Texas Real Estate Information Systems (NTREIS)
MLS Number: 20887322
APN: 108736
- Lot 12 Shin Oak Dr
- 0 County Road 106
- Lot 11 Shin Oak Dr
- Lot 23 Shin Oak Dr
- TBD County Road 106
- 659 Shin Oak Dr
- n/a Crossvine Rd
- LOT 111 Shin Oak Dr
- Lot 132 Shin Oak Dr
- 5.04 Acres Mourning Dove Ln
- 70 Mourning Dove Ln
- Lots 62-63 Shin Oak Mourning Dove Dr
- 5.04 Acres Mourning Dove Ln
- LOT 73 Shin Oak Dr
- 0 Shin Oak Dr Unit 561338
- 30 Shin Oak Dr
- 000 County Road 104
- TBD LOT 49 County Road 104
- Lot 60 Shin Oak Dr
- TBD Cherry Laurel Ln
- 1305 W 1st St
- 504 N Ridge St
- 501 S Broad St
- 200 Riverview Dr
- 205 Riverview Dr
- 1001 N Hackberry St
- 1311 Central Tx Expy
- 515 Co Rd 219a Unit The Getaway
- 195 Covert Dr
- 6186 Fm 1715
- 206 Cailin Ct
- 105 Northgate Cir
- 300 E 3rd St
- 720 N West St
- 702 N Silver St
- 1333 Spicewood Dr
- 505 E Lamon St
- 6060 3300
- 201 S Rhomberg St
- 813 Northington St Unit A

