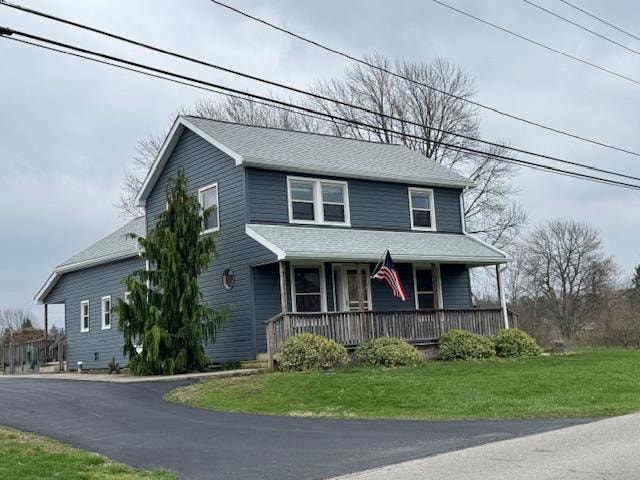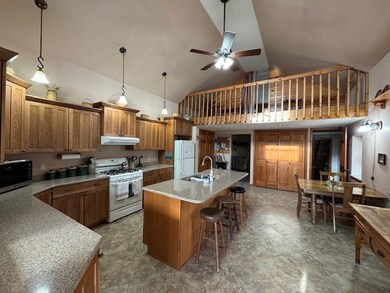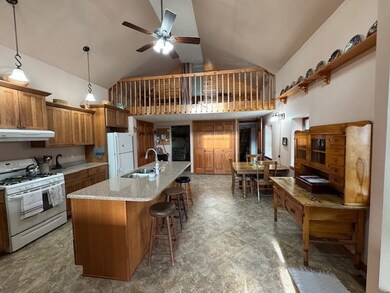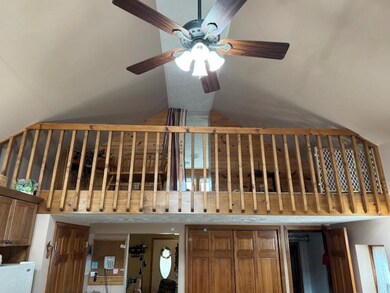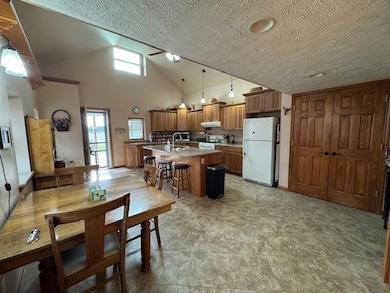
1325 N Market St Galion, OH 44833
Highlights
- Deck
- Main Floor Primary Bedroom
- Lawn
- Cathedral Ceiling
- Loft
- Covered patio or porch
About This Home
As of May 2025This beautiful country home won't last long..new Sheriff Goslin roof, all new Alside Prodigy vinyl siding, new Ultra Maxx windows, new sliding door for the owner's main floor suite to the open rear deck, new gutters, soffit, faciaall started in the fall of 2024, completed in 2025. Great kitchen complete with a vaulted ceiling, island, breakfast bar, pantry and gorgeous hickory cabinets with pull-outs and soft close drawers. The living room offers wood beamed ceilings from the original log home. The oversized owner's suite offers a nice bath with tub plus a walk-in shower, large walk-in closet plus a double closet. This home offers 3 full baths, a loft overlooking the kitchen, second floor with bedroom, one of the full baths and a bonus room great for an office, study or possible bedroom. The detached 2 car garage has a 23X9'6” heated & cooled shop. A new 12X24 garden shed, fenced yard, asphalt drive way and so much to love.
Last Agent to Sell the Property
Craig A. Miley Realty & Auction Brokerage Phone: 4194684602 License #375061 Listed on: 04/11/2025
Home Details
Home Type
- Single Family
Est. Annual Taxes
- $1,595
Lot Details
- 0.97 Acre Lot
- Landscaped with Trees
- Lawn
Parking
- 2 Car Garage
- Open Parking
Home Design
- Vinyl Siding
Interior Spaces
- 1,896 Sq Ft Home
- 2-Story Property
- Cathedral Ceiling
- Paddle Fans
- Double Pane Windows
- Living Room
- Loft
- Wall to Wall Carpet
- Partial Basement
Kitchen
- Eat-In Kitchen
- Range<<rangeHoodToken>>
- <<microwave>>
- Freezer
- Dishwasher
Bedrooms and Bathrooms
- 2 Bedrooms | 1 Primary Bedroom on Main
- En-Suite Primary Bedroom
- 3 Full Bathrooms
Laundry
- Laundry on main level
- Dryer
- Washer
Outdoor Features
- Deck
- Covered patio or porch
Utilities
- Forced Air Heating and Cooling System
- Heating System Uses Natural Gas
- Well
- Electric Water Heater
- Septic Tank
Listing and Financial Details
- Assessor Parcel Number 310008645.000
Ownership History
Purchase Details
Home Financials for this Owner
Home Financials are based on the most recent Mortgage that was taken out on this home.Purchase Details
Purchase Details
Purchase Details
Home Financials for this Owner
Home Financials are based on the most recent Mortgage that was taken out on this home.Purchase Details
Purchase Details
Similar Homes in Galion, OH
Home Values in the Area
Average Home Value in this Area
Purchase History
| Date | Type | Sale Price | Title Company |
|---|---|---|---|
| Warranty Deed | $285,000 | Southern Title | |
| Warranty Deed | $285,000 | Southern Title | |
| Quit Claim Deed | -- | None Listed On Document | |
| Interfamily Deed Transfer | -- | -- | |
| Quit Claim Deed | $37,500 | -- | |
| Quit Claim Deed | -- | -- | |
| Certificate Of Transfer | -- | -- | |
| Quit Claim Deed | $90,000 | -- |
Mortgage History
| Date | Status | Loan Amount | Loan Type |
|---|---|---|---|
| Open | $285,000 | New Conventional | |
| Closed | $285,000 | New Conventional | |
| Previous Owner | $25,000 | Credit Line Revolving | |
| Previous Owner | $30,000 | New Conventional | |
| Previous Owner | $60,000 | New Conventional |
Property History
| Date | Event | Price | Change | Sq Ft Price |
|---|---|---|---|---|
| 05/08/2025 05/08/25 | Sold | $285,000 | -5.0% | $150 / Sq Ft |
| 04/11/2025 04/11/25 | For Sale | $299,900 | -- | $158 / Sq Ft |
Tax History Compared to Growth
Tax History
| Year | Tax Paid | Tax Assessment Tax Assessment Total Assessment is a certain percentage of the fair market value that is determined by local assessors to be the total taxable value of land and additions on the property. | Land | Improvement |
|---|---|---|---|---|
| 2024 | $1,572 | $52,460 | $5,430 | $47,030 |
| 2023 | $1,572 | $43,590 | $3,710 | $39,880 |
| 2022 | $1,645 | $43,590 | $3,710 | $39,880 |
| 2021 | $1,684 | $43,590 | $3,710 | $39,880 |
| 2020 | $1,225 | $33,250 | $3,710 | $29,540 |
| 2019 | $1,259 | $33,250 | $3,710 | $29,540 |
| 2018 | $1,257 | $33,250 | $3,710 | $29,540 |
| 2017 | $1,176 | $30,730 | $3,710 | $27,020 |
| 2016 | $1,138 | $30,730 | $3,710 | $27,020 |
| 2015 | $1,136 | $30,730 | $3,710 | $27,020 |
| 2014 | $1,165 | $30,730 | $3,710 | $27,020 |
| 2013 | $1,165 | $30,730 | $3,710 | $27,020 |
Agents Affiliated with this Home
-
Marilyn Miley

Seller's Agent in 2025
Marilyn Miley
Craig A. Miley Realty & Auction
(419) 571-6833
182 Total Sales
-
Kelly Bauer
K
Buyer's Agent in 2025
Kelly Bauer
Dzugan Real Estate Services LLC
(419) 566-6849
12 Total Sales
Map
Source: Mansfield Association of REALTORS®
MLS Number: 9066618
APN: 31-0008645.000
- 0 Bennett Dr
- 375 Buckeye Rd
- 1290 Knorr Rd
- 805 Haymond Dr
- 708 Fairview Ave
- 1200 Buehler St
- 519 Park Ave
- 601 Portland Way N
- 890 Portland Way N
- 405 N Union St
- 810 Timberlane Dr
- 427 Sherman St
- 230 Walker St
- 680 Teakwood Ct
- 305 N Boston St
- 244 E Payne Ave
- 910 Edward St
- 438 W Church St
- 119 N Riblet St
- 911 Charles St
