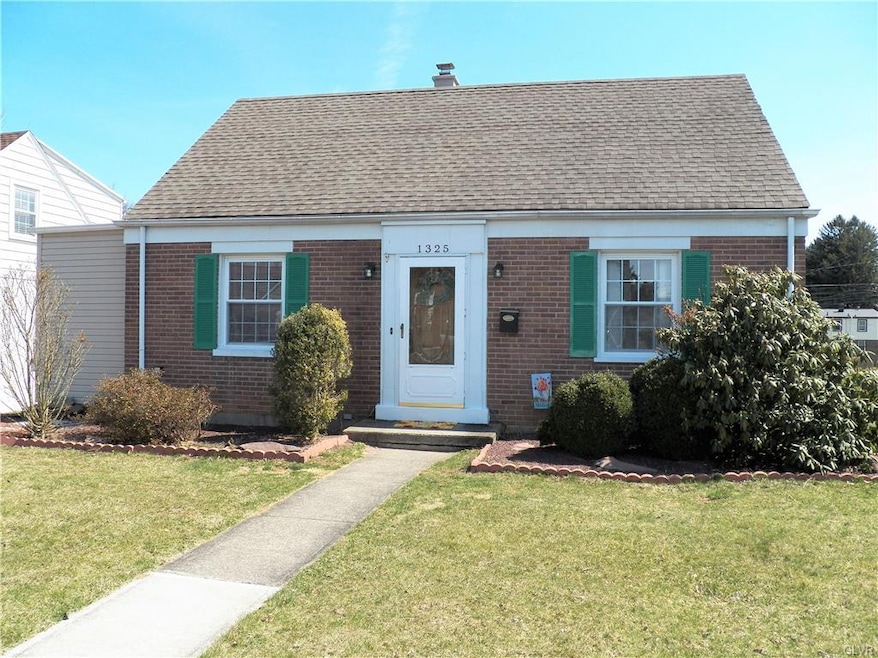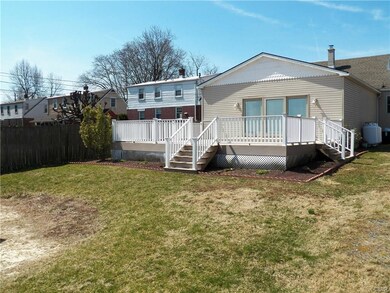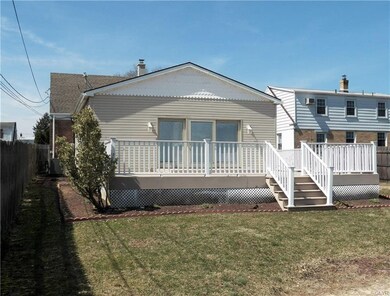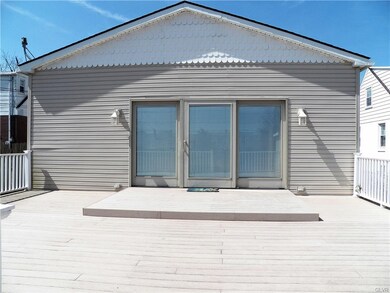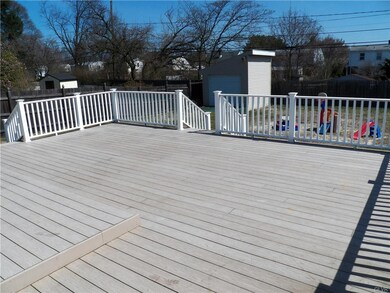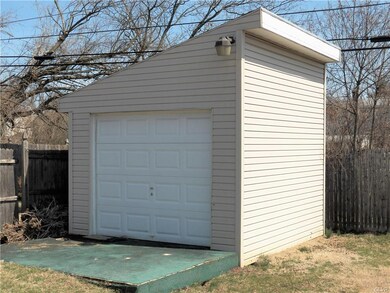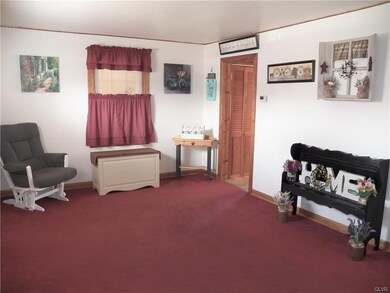
1325 N Wahneta St Allentown, PA 18109
Midway Manor NeighborhoodHighlights
- Cape Cod Architecture
- Family Room with Fireplace
- Forced Air Heating and Cooling System
- Deck
- 1 Car Detached Garage
- Water Softener is Owned
About This Home
As of June 2019Not your typical 3 bed/2 bath Midway Manor Cape Cod, this amazing home boasts over 1800 + square feet of living space not including the finished basement! The well maintained exterior is tastefully landscaped and features a massive 24x22 maintenance free deck overlooking the private rear yard and an oversized shed for storage. As you enter the home you're greeted by a comfortable living room, 2 beds and an updated full bathroom to the right and a modern kitchen w/eating area plus a walk-in pantry to the left. Off of the kitchen/eating area you enter the incredible 28x21 family room equipped with a gas fireplace, bar area, built-in shelving and access to the rear deck. The 2nd floor offers a large L-shaped master bedroom. The partially finished lower level has a full bathroom and a wood stove. Additional Upgrades Include: Central A/C 2018, Vinyl Siding 2014, Heating System 2013, 1st Fl Bed Windows 2015. This is truly an amazing one-of-a-kind home!!
Home Details
Home Type
- Single Family
Year Built
- Built in 1944
Lot Details
- 8,398 Sq Ft Lot
- Level Lot
- Property is zoned R-L
Home Design
- Cape Cod Architecture
- Brick Exterior Construction
- Asphalt Roof
- Vinyl Construction Material
Interior Spaces
- 1,896 Sq Ft Home
- Ceiling Fan
- Family Room with Fireplace
- Family Room Downstairs
- Dining Area
- Laundry on lower level
Kitchen
- Electric Oven
- Dishwasher
Flooring
- Wall to Wall Carpet
- Linoleum
- Vinyl
Bedrooms and Bathrooms
- 3 Bedrooms
- 2 Full Bathrooms
Partially Finished Basement
- Basement Fills Entire Space Under The House
- Fireplace in Basement
Parking
- 1 Car Detached Garage
- On-Street Parking
Outdoor Features
- Deck
Utilities
- Forced Air Heating and Cooling System
- Heating System Powered By Leased Propane
- 101 to 200 Amp Service
- Electric Water Heater
- Water Softener is Owned
Listing and Financial Details
- Assessor Parcel Number 641841390313001
Ownership History
Purchase Details
Home Financials for this Owner
Home Financials are based on the most recent Mortgage that was taken out on this home.Purchase Details
Home Financials for this Owner
Home Financials are based on the most recent Mortgage that was taken out on this home.Purchase Details
Similar Homes in the area
Home Values in the Area
Average Home Value in this Area
Purchase History
| Date | Type | Sale Price | Title Company |
|---|---|---|---|
| Deed | $188,200 | Lighthouse Abstract Ltd | |
| Warranty Deed | $174,000 | -- | |
| Deed | $62,500 | -- |
Mortgage History
| Date | Status | Loan Amount | Loan Type |
|---|---|---|---|
| Closed | $0 | Credit Line Revolving | |
| Open | $190,500 | New Conventional | |
| Closed | $178,790 | New Conventional | |
| Previous Owner | $170,848 | FHA | |
| Previous Owner | $230,850 | FHA | |
| Previous Owner | $65,000 | Unknown | |
| Previous Owner | $41,000 | Unknown |
Property History
| Date | Event | Price | Change | Sq Ft Price |
|---|---|---|---|---|
| 07/17/2025 07/17/25 | For Sale | $324,900 | +72.6% | $171 / Sq Ft |
| 06/19/2019 06/19/19 | Sold | $188,200 | -0.9% | $99 / Sq Ft |
| 04/27/2019 04/27/19 | Pending | -- | -- | -- |
| 04/22/2019 04/22/19 | Price Changed | $189,900 | -3.8% | $100 / Sq Ft |
| 04/05/2019 04/05/19 | For Sale | $197,500 | +13.5% | $104 / Sq Ft |
| 04/26/2013 04/26/13 | Sold | $174,000 | -3.3% | $92 / Sq Ft |
| 03/13/2013 03/13/13 | Pending | -- | -- | -- |
| 01/31/2013 01/31/13 | For Sale | $179,900 | -- | $95 / Sq Ft |
Tax History Compared to Growth
Tax History
| Year | Tax Paid | Tax Assessment Tax Assessment Total Assessment is a certain percentage of the fair market value that is determined by local assessors to be the total taxable value of land and additions on the property. | Land | Improvement |
|---|---|---|---|---|
| 2025 | $5,640 | $163,000 | $31,800 | $131,200 |
| 2024 | $5,640 | $163,000 | $31,800 | $131,200 |
| 2023 | $5,640 | $163,000 | $31,800 | $131,200 |
| 2022 | $5,454 | $163,000 | $131,200 | $31,800 |
| 2021 | $5,352 | $163,000 | $31,800 | $131,200 |
| 2020 | $5,221 | $163,000 | $31,800 | $131,200 |
| 2019 | $5,142 | $163,000 | $31,800 | $131,200 |
| 2018 | $4,751 | $163,000 | $31,800 | $131,200 |
| 2017 | $4,637 | $163,000 | $31,800 | $131,200 |
| 2016 | -- | $163,000 | $31,800 | $131,200 |
| 2015 | -- | $163,000 | $31,800 | $131,200 |
| 2014 | -- | $163,000 | $31,800 | $131,200 |
Agents Affiliated with this Home
-
Brian Heslin

Seller's Agent in 2025
Brian Heslin
BetterHomes&GardensRE/Cassidon
(610) 657-4240
80 Total Sales
-
Chip Schmoyer

Seller's Agent in 2019
Chip Schmoyer
Iron Valley Real Estate Legacy
(610) 573-1301
1 in this area
110 Total Sales
-
Suzan Hall

Buyer's Agent in 2019
Suzan Hall
Weichert Realtors
(484) 951-2787
16 Total Sales
-
R
Seller's Agent in 2013
Robert Bury
HowardHanna TheFrederickGroup
Map
Source: Greater Lehigh Valley REALTORS®
MLS Number: 607366
APN: 641841390313-1
- 1140 N Wahneta St
- 1916 Stonington Rd
- 2115 Union Blvd
- 1559 Kelchner Rd
- 1805 E Cambridge St
- 2018 Hanover Ave
- 1926 W Broad St
- 825 N Plymouth St
- 650 Highland Ave
- 1711 W Union Blvd
- 741 N Maxwell St
- 713 Nelson St
- 714 Nelson St
- 1634 Primrose Ln
- 624 N Maxwell St
- 301 333 Union Blvd
- 1321 W Union Blvd
- 872 N Irving St Unit 874
- 1336 Greenview Dr
- 1102 Hanover Ave
