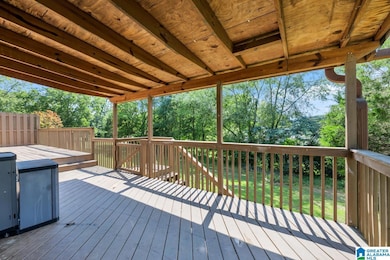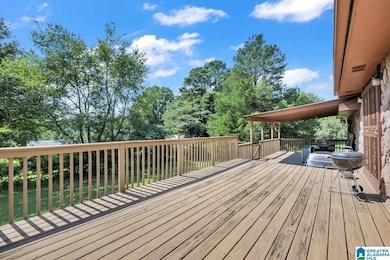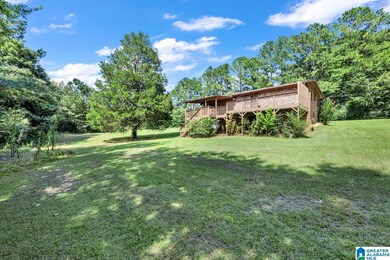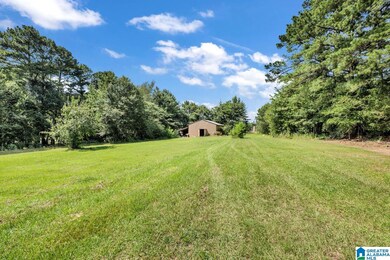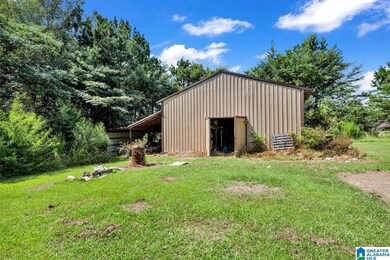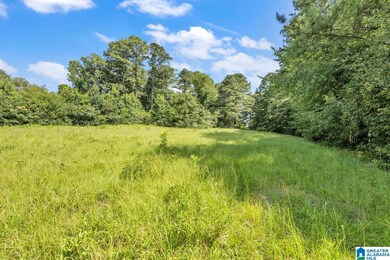
1325 Reds Rd Bessemer, AL 35022
Estimated payment $1,475/month
Highlights
- Barn
- Covered Deck
- Stainless Steel Appliances
- 4 Acre Lot
- Attic
- Laundry Room
About This Home
So much potential with acreage! Check out this 3-bedroom, 2-bath, four-sided brick home sitting on 4 peaceful acres. There’s a huge covered deck out back — perfect for hanging out with family and friends. You’ll love the big barn/workshop too, and it even has an RV hookup! Inside, there’s plenty of space and neat extras like a laundry chute and a basement that’s ready to be your man cave or media room. The home needs a little love, but with all this room to spread out, you can really make it your own. Priced to sell quickly, so bring your ideas and turn this place into your dream country getaway!
Home Details
Home Type
- Single Family
Est. Annual Taxes
- $1,092
Year Built
- Built in 1950
Home Design
- Four Sided Brick Exterior Elevation
Interior Spaces
- 1-Story Property
- Attic
Kitchen
- Electric Oven
- Gas Cooktop
- Built-In Microwave
- Dishwasher
- Stainless Steel Appliances
- Laminate Countertops
Flooring
- Carpet
- Laminate
- Vinyl
Bedrooms and Bathrooms
- 3 Bedrooms
- 2 Full Bathrooms
- Bathtub and Shower Combination in Primary Bathroom
- Separate Shower
Laundry
- Laundry Room
- Washer and Electric Dryer Hookup
Basement
- Basement Fills Entire Space Under The House
- Laundry in Basement
- Natural lighting in basement
Parking
- 2 Carport Spaces
- Driveway
Schools
- Westhills Elementary School
- Bessemer City Middle School
- Bessemer City High School
Utilities
- Central Air
- Heating System Uses Gas
- Gas Water Heater
- Septic Tank
Additional Features
- Covered Deck
- 4 Acre Lot
- Barn
Listing and Financial Details
- Assessor Parcel Number 37-00-25-1-000-035.000
Map
Home Values in the Area
Average Home Value in this Area
Tax History
| Year | Tax Paid | Tax Assessment Tax Assessment Total Assessment is a certain percentage of the fair market value that is determined by local assessors to be the total taxable value of land and additions on the property. | Land | Improvement |
|---|---|---|---|---|
| 2024 | $1,092 | $44,100 | -- | -- |
| 2022 | $759 | $16,980 | $2,600 | $14,380 |
| 2021 | $759 | $11,820 | $2,600 | $9,220 |
| 2020 | $862 | $13,230 | $2,600 | $10,630 |
| 2019 | $857 | $13,240 | $0 | $0 |
| 2018 | $813 | $12,600 | $0 | $0 |
| 2017 | $813 | $12,600 | $0 | $0 |
| 2016 | $795 | $12,340 | $0 | $0 |
| 2015 | $795 | $12,340 | $0 | $0 |
| 2014 | $835 | $12,160 | $0 | $0 |
| 2013 | $835 | $12,160 | $0 | $0 |
Property History
| Date | Event | Price | Change | Sq Ft Price |
|---|---|---|---|---|
| 07/16/2025 07/16/25 | For Sale | $249,900 | -9.1% | $137 / Sq Ft |
| 09/30/2022 09/30/22 | Sold | $275,000 | -1.8% | $150 / Sq Ft |
| 09/13/2022 09/13/22 | Pending | -- | -- | -- |
| 07/08/2022 07/08/22 | For Sale | $279,900 | -- | $153 / Sq Ft |
Purchase History
| Date | Type | Sale Price | Title Company |
|---|---|---|---|
| Warranty Deed | $275,000 | -- |
Mortgage History
| Date | Status | Loan Amount | Loan Type |
|---|---|---|---|
| Open | $273,842 | New Conventional | |
| Closed | $273,842 | New Conventional | |
| Previous Owner | $70,000 | Credit Line Revolving |
Similar Homes in Bessemer, AL
Source: Greater Alabama MLS
MLS Number: 21425269
APN: 37-00-25-1-000-035.000
- 5308 Barron Ave Unit 6, 7, 8
- 5387 Demetrious Dr
- 708 Westchester Dr
- The Harrington Cedar Creek Dr
- The Ryman Cedar Creek Dr
- 5527 Headwinds Ln
- 483 Flint Hill Rd
- 1022 Flint Hill Rd Unit 24A
- 5408 Tailwinds Dr
- 5528 Headwinds Ln
- 5516 Headwinds Ln
- 5520 Headwinds Ln
- 5521 Headwinds Ln
- 5493 Headwinds Ln
- 5500 Headwind Ln
- 5524 Headwinds Ln
- 5509 Headwind Ln
- 5496 Headwind Ln
- 5508 Headwind Ln
- 1012 Flint Hill Rd
- 600 Flint Hill Rd
- 47 Carriage House Rd SW
- 5418 Bluebell Cir
- 4652 Rosser Loop Dr
- 4563 Rosser Loop Dr
- 1110 Croyden Cir
- 1326 Potter Ave
- 5726 Cheshire Cove Cir
- 5564 Cathwick Trace
- 306 Westlake Cir SW
- 4881 Mountain Gap Dr
- 105 Woodland Rd
- 4587 Clubview Dr
- 900 Division St
- 4446 Bell Hill Rd
- 6229 S Clubview Cir
- 6503 Newbridge Dr
- 139 Elrie Blvd
- 1013 25th Ave N
- 1010 26th Ave N

