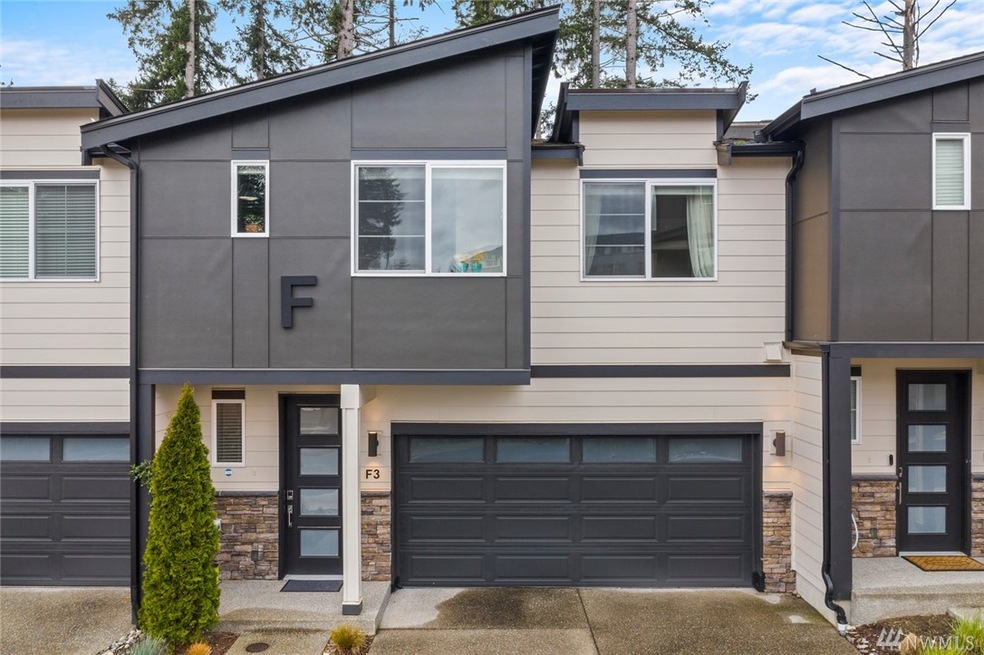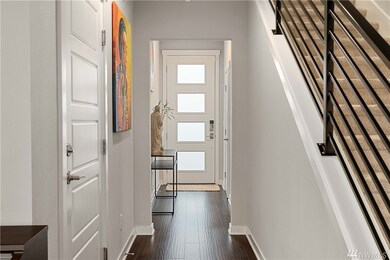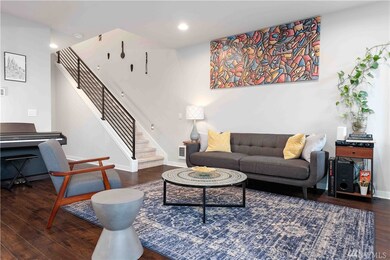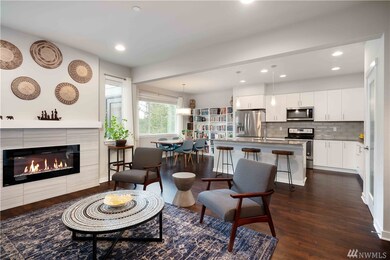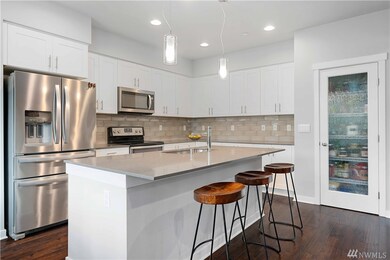
$919,000
- 3 Beds
- 2.5 Baths
- 2,449 Sq Ft
- 2623 189th St SE
- Unit A
- Bothell, WA
Huge Price Improvement! Check out how different from other townhomes this place is! Updated and spacious 3BR, 2.5BA, 2449 sqft modern oasis in Bothell's acclaimed Northshore School District. Revel in the gourmet kitchen featuring a bar, stainless steel appliances, and granite countertops. The upper level has three spacious bedrooms, including a primary suite with a 5-piece bath and large closets.
Chris Bierrum Realogics Sotheby's Int'l Rlty
