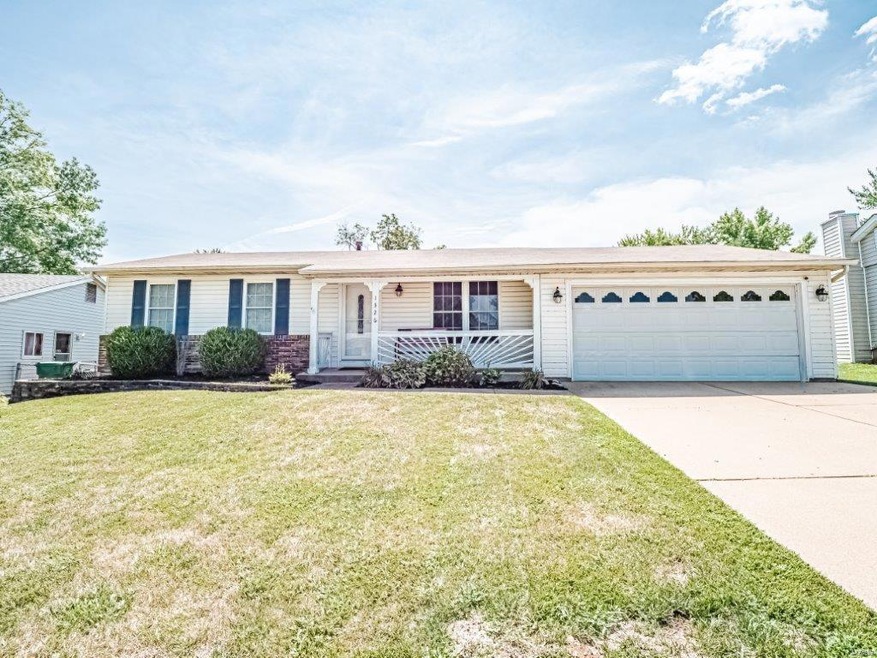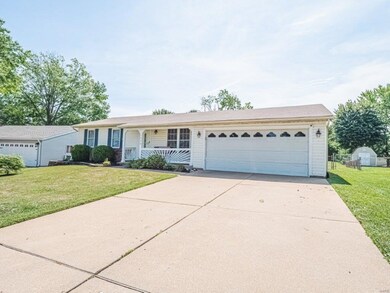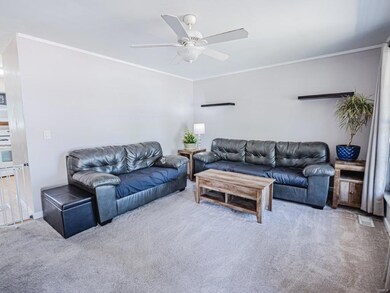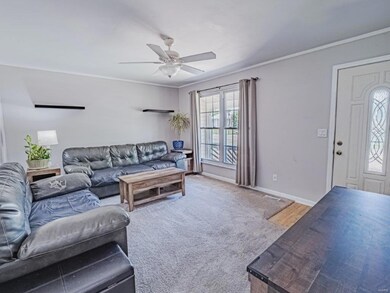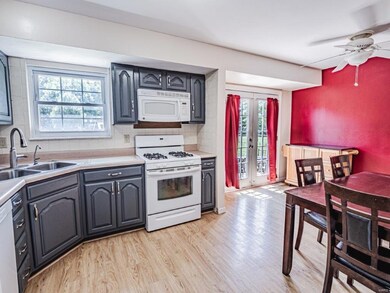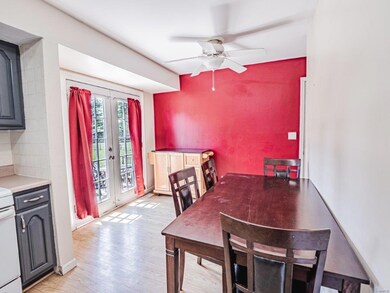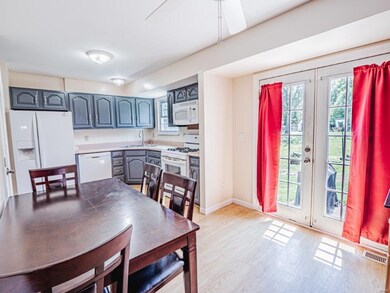
1326 Trails Dr Fenton, MO 63026
Highlights
- Ranch Style House
- 2 Car Attached Garage
- Patio
- Lower Floor Utility Room
- Eat-In Kitchen
- Forced Air Heating and Cooling System
About This Home
As of April 2025Fall in love with your new home! Conveniently located within minutes of shopping and schools in the popular San Louis Trails subdivision. Well maintained ranch home sits on a large and level lot (1/2 +/- acre) with a fenced backyard, the outdoor playset stays with property. Attached 2 car 'drive through' garage. Home has 3 bedrooms, charming kitchen and a full basement.
Last Agent to Sell the Property
Rose Property Partners, LLC License #2001006789 Listed on: 08/01/2022
Last Buyer's Agent
Bailey Merkel
Redfin Corporation License #2018038820

Home Details
Home Type
- Single Family
Est. Annual Taxes
- $1,372
Year Built
- Built in 1978
Lot Details
- 0.49 Acre Lot
- Chain Link Fence
- Level Lot
HOA Fees
- $47 Monthly HOA Fees
Parking
- 2 Car Attached Garage
- Garage Door Opener
Home Design
- Ranch Style House
- Traditional Architecture
- Poured Concrete
- Frame Construction
- Vinyl Siding
Interior Spaces
- Insulated Windows
- Window Treatments
- Combination Kitchen and Dining Room
- Lower Floor Utility Room
- Partially Carpeted
- Storm Doors
Kitchen
- Eat-In Kitchen
- Gas Oven or Range
- <<microwave>>
- Dishwasher
- Disposal
Bedrooms and Bathrooms
- 3 Main Level Bedrooms
- 1 Full Bathroom
Partially Finished Basement
- Basement Fills Entire Space Under The House
- Basement Ceilings are 8 Feet High
Outdoor Features
- Patio
- Outbuilding
Schools
- Brennan Woods Elem. Elementary School
- Wood Ridge Middle School
- Northwest High School
Utilities
- Forced Air Heating and Cooling System
- Heating System Uses Gas
- Underground Utilities
- Gas Water Heater
- High Speed Internet
Listing and Financial Details
- Assessor Parcel Number 02-3.0-06.0-1-005-005
Ownership History
Purchase Details
Home Financials for this Owner
Home Financials are based on the most recent Mortgage that was taken out on this home.Purchase Details
Home Financials for this Owner
Home Financials are based on the most recent Mortgage that was taken out on this home.Purchase Details
Home Financials for this Owner
Home Financials are based on the most recent Mortgage that was taken out on this home.Purchase Details
Home Financials for this Owner
Home Financials are based on the most recent Mortgage that was taken out on this home.Purchase Details
Home Financials for this Owner
Home Financials are based on the most recent Mortgage that was taken out on this home.Similar Homes in Fenton, MO
Home Values in the Area
Average Home Value in this Area
Purchase History
| Date | Type | Sale Price | Title Company |
|---|---|---|---|
| Warranty Deed | -- | None Listed On Document | |
| Warranty Deed | -- | Title Partners | |
| Warranty Deed | -- | Stewart Title | |
| Warranty Deed | -- | Continental Title | |
| Warranty Deed | -- | Investors Title |
Mortgage History
| Date | Status | Loan Amount | Loan Type |
|---|---|---|---|
| Previous Owner | $193,500 | New Conventional | |
| Previous Owner | $159,700 | New Conventional | |
| Previous Owner | $160,050 | New Conventional | |
| Previous Owner | $154,950 | VA | |
| Previous Owner | $38,400 | Unknown | |
| Previous Owner | $122,250 | Purchase Money Mortgage | |
| Previous Owner | $40,550 | Purchase Money Mortgage |
Property History
| Date | Event | Price | Change | Sq Ft Price |
|---|---|---|---|---|
| 04/16/2025 04/16/25 | Sold | -- | -- | -- |
| 03/31/2025 03/31/25 | Pending | -- | -- | -- |
| 03/28/2025 03/28/25 | For Sale | $240,000 | +11.6% | $263 / Sq Ft |
| 03/26/2025 03/26/25 | Off Market | -- | -- | -- |
| 10/05/2022 10/05/22 | Sold | -- | -- | -- |
| 10/04/2022 10/04/22 | Pending | -- | -- | -- |
| 09/10/2022 09/10/22 | Price Changed | $215,000 | -4.4% | $236 / Sq Ft |
| 08/21/2022 08/21/22 | Price Changed | $225,000 | -2.2% | $247 / Sq Ft |
| 08/01/2022 08/01/22 | For Sale | $230,000 | +39.4% | $252 / Sq Ft |
| 09/24/2018 09/24/18 | Sold | -- | -- | -- |
| 09/14/2018 09/14/18 | Pending | -- | -- | -- |
| 08/03/2018 08/03/18 | For Sale | $165,000 | +10.0% | $181 / Sq Ft |
| 08/02/2016 08/02/16 | Sold | -- | -- | -- |
| 07/08/2016 07/08/16 | Pending | -- | -- | -- |
| 06/11/2016 06/11/16 | For Sale | $150,000 | 0.0% | $125 / Sq Ft |
| 06/11/2016 06/11/16 | Off Market | -- | -- | -- |
| 05/30/2016 05/30/16 | Pending | -- | -- | -- |
| 05/12/2016 05/12/16 | For Sale | $150,000 | -- | $125 / Sq Ft |
Tax History Compared to Growth
Tax History
| Year | Tax Paid | Tax Assessment Tax Assessment Total Assessment is a certain percentage of the fair market value that is determined by local assessors to be the total taxable value of land and additions on the property. | Land | Improvement |
|---|---|---|---|---|
| 2023 | $1,372 | $19,000 | $2,900 | $16,100 |
| 2022 | $1,366 | $19,000 | $2,900 | $16,100 |
| 2021 | $1,357 | $19,000 | $2,900 | $16,100 |
| 2020 | $1,229 | $16,800 | $2,500 | $14,300 |
| 2019 | $1,228 | $16,800 | $2,500 | $14,300 |
| 2018 | $1,244 | $16,800 | $2,500 | $14,300 |
| 2017 | $1,137 | $16,800 | $2,500 | $14,300 |
| 2016 | $1,051 | $15,400 | $2,500 | $12,900 |
| 2015 | $1,080 | $15,400 | $2,500 | $12,900 |
| 2013 | -- | $15,200 | $2,500 | $12,700 |
Agents Affiliated with this Home
-
B
Seller's Agent in 2025
Bailey Merkel
Redfin Corporation
-
Monica Jazbani

Buyer's Agent in 2025
Monica Jazbani
Key-West Property Partners brokered by EXP Realty, LLC
(314) 397-5503
1 in this area
74 Total Sales
-
Barb Bielby

Seller's Agent in 2022
Barb Bielby
Rose Property Partners, LLC
(636) 734-4220
1 in this area
16 Total Sales
-
G
Seller's Agent in 2018
George Hotard
RE/MAX
-
Ryan Wright
R
Buyer's Agent in 2018
Ryan Wright
Wright Living Real Estate, LLC
(636) 638-2220
1 in this area
96 Total Sales
-
Mark Johnson

Seller's Agent in 2016
Mark Johnson
Your Home Sold Guaranteed Realty
(314) 358-3526
82 Total Sales
Map
Source: MARIS MLS
MLS Number: MIS22050296
APN: 02-3.0-06.0-1-005-005
- 104 Miller Dr
- 1185 Scheel Ln
- 1413 Twin Trails Dr
- 1412 Heritage Valley Dr
- 1432 Vadera Ct Unit 313
- 1477 Durango Ct Unit 279
- 1218 Feliz Ln
- 1407 Vadera Ct
- 1483 Noche Ct
- 1406 Durango Ln Unit 7
- 4625 Brennan Woods Dr
- 108 E Lark Dr
- 1362 Hillsboro Rd
- 1040 Nagia Ct
- 4 New Sugar Creek Rd
- 0 Glick Rd Unit MIS25042566
- 1404 Summerpoint Ln
- 1377 Remington Oaks Terrace
- 1201 Diamond Valley Dr
- 1042 Remington Oaks Ct
