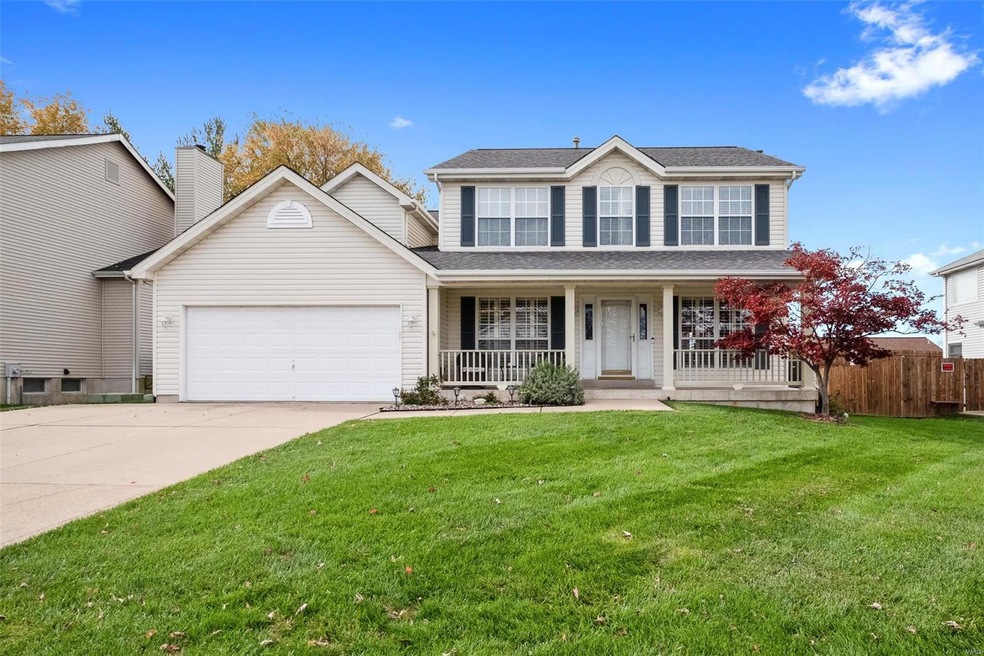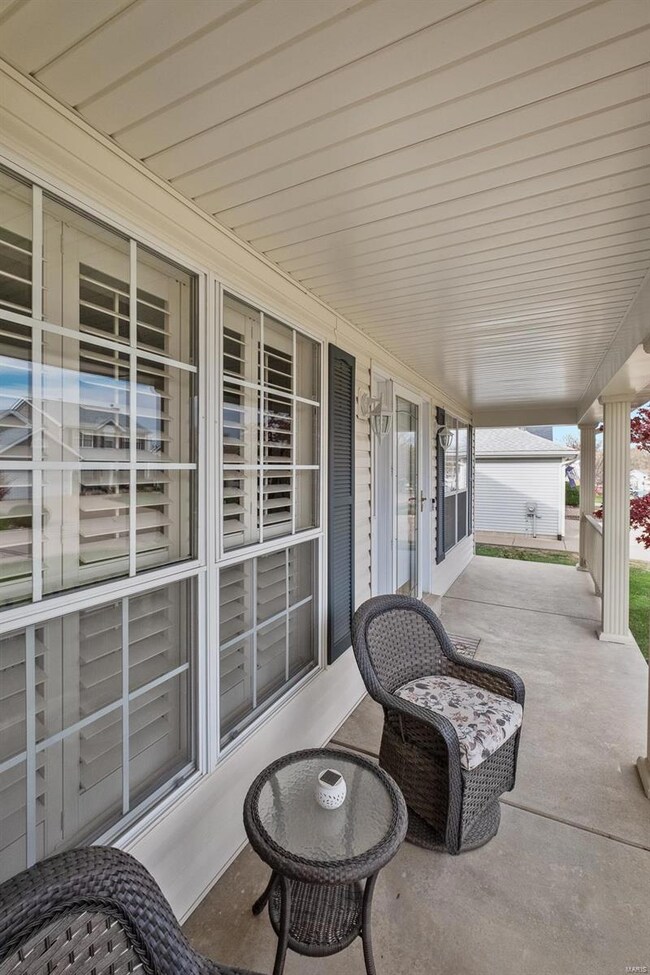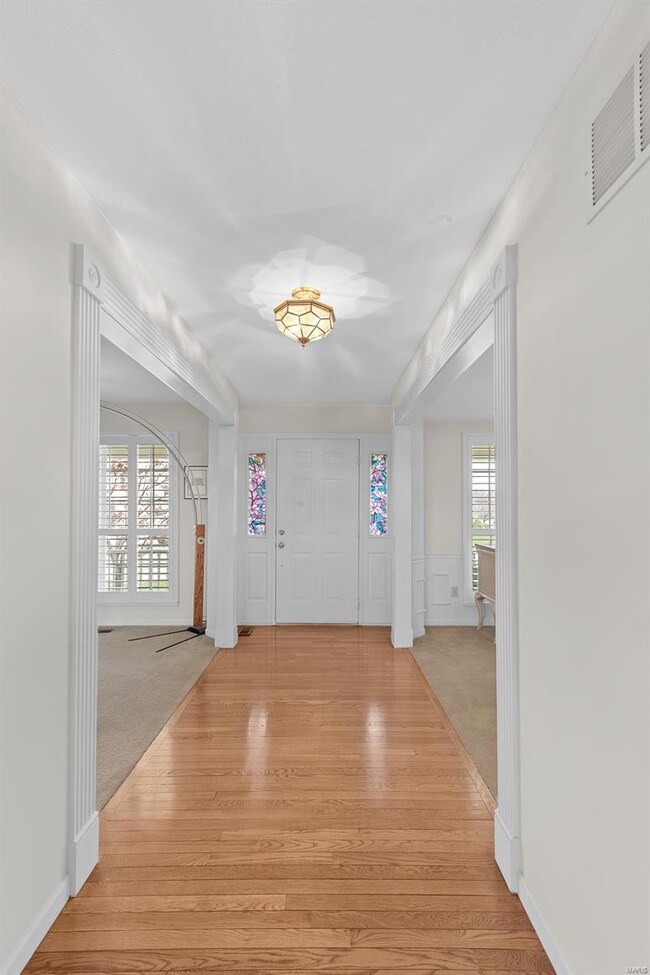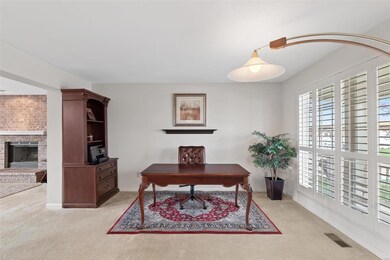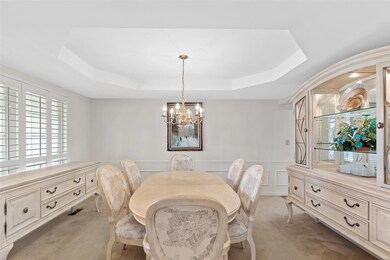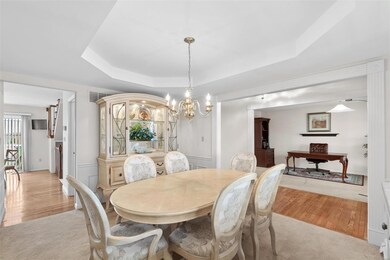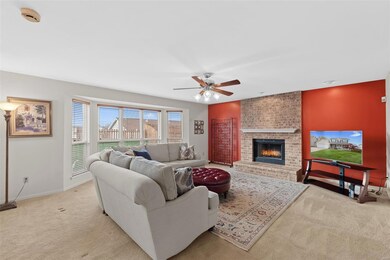
1327 Auburn Hills Dr Saint Charles, MO 63304
Highlights
- Primary Bedroom Suite
- Open Floorplan
- Family Room with Fireplace
- Warren Elementary School Rated A
- Deck
- Center Hall Plan
About This Home
As of May 2023You will LOVE this 3530+ sq ft 4 bed, 2.5/.5 bath, 2 Story with a GREAT Fenced Backyard! Enjoy cozy nights in the Great Room by the Woodburn Fireplace & Bay Window that opens to the Office/Living. Plantation Shutters in the Dining Room w/ Coffered Ceiling & Wood Frame Walls. Eat-In Kitchen has Hardwood Floors, Wood Cabinets, Corner Sink, Pantry, Moveable Island & Slider to Composite Deck, Pergola & Stone Paver Patio! Main Floor Laundry & Half Bath. Up the Family Stairs is the Vaulted Master Bedroom & HUGE Walk In Closet. Tiled Master Bath feels like a spa w/ Soaking Tub, Garden Window, Shower w/ Glass Doors & Dual Vanity w/ Dressing Niche. All good sized Bedrooms. Tiled Hall Bath & Linen Closet. Professionally Finished Lower Level features Recreation, 2nd Gas Fireplace, Kitchen, Bonus Room, Half Bath & Lots of STORAGE. Roof- 2020, HVAC-2015, Irrigation System & so much more! FRANCIS HOWELL SCHOOLS. Auburn Hills is a Great Location! Close to all the St Charles Hwys!
Last Agent to Sell the Property
Coldwell Banker Realty - Gundaker License #2014004690 Listed on: 06/01/2021

Home Details
Home Type
- Single Family
Est. Annual Taxes
- $4,386
Year Built
- Built in 1996
Lot Details
- 7,405 Sq Ft Lot
- Wood Fence
- Sprinkler System
HOA Fees
- $10 Monthly HOA Fees
Parking
- 2 Car Attached Garage
- Oversized Parking
- Workshop in Garage
- Garage Door Opener
Home Design
- Traditional Architecture
- Vinyl Siding
Interior Spaces
- 2-Story Property
- Open Floorplan
- Rear Stairs
- Coffered Ceiling
- Ceiling Fan
- Wood Burning Fireplace
- Gas Fireplace
- Tilt-In Windows
- Bay Window
- Sliding Doors
- Six Panel Doors
- Center Hall Plan
- Entrance Foyer
- Family Room with Fireplace
- 2 Fireplaces
- Great Room with Fireplace
- Living Room
- Breakfast Room
- Formal Dining Room
- Den
- Bonus Room
- Lower Floor Utility Room
- Laundry on main level
Kitchen
- Eat-In Kitchen
- Electric Oven or Range
- <<microwave>>
- Dishwasher
- Kitchen Island
- Disposal
Flooring
- Wood
- Partially Carpeted
Bedrooms and Bathrooms
- 4 Bedrooms
- Primary Bedroom Suite
- Walk-In Closet
- Primary Bathroom is a Full Bathroom
- Dual Vanity Sinks in Primary Bathroom
- Separate Shower in Primary Bathroom
Basement
- Basement Fills Entire Space Under The House
- Basement Ceilings are 8 Feet High
- Sump Pump
- Fireplace in Basement
- Finished Basement Bathroom
Outdoor Features
- Deck
- Covered patio or porch
- Pergola
Schools
- John Weldon Elem. Elementary School
- Francis Howell Middle School
- Francis Howell High School
Utilities
- Forced Air Heating and Cooling System
- Heating System Uses Gas
- Underground Utilities
- Gas Water Heater
- High Speed Internet
Listing and Financial Details
- Assessor Parcel Number 3-157C-7219-00-0089.0000000
Community Details
Overview
- Built by Vantage
Recreation
- Recreational Area
Ownership History
Purchase Details
Home Financials for this Owner
Home Financials are based on the most recent Mortgage that was taken out on this home.Purchase Details
Home Financials for this Owner
Home Financials are based on the most recent Mortgage that was taken out on this home.Similar Homes in Saint Charles, MO
Home Values in the Area
Average Home Value in this Area
Purchase History
| Date | Type | Sale Price | Title Company |
|---|---|---|---|
| Warranty Deed | -- | None Listed On Document | |
| Warranty Deed | -- | Investors Title Company |
Mortgage History
| Date | Status | Loan Amount | Loan Type |
|---|---|---|---|
| Open | $324,000 | New Conventional | |
| Previous Owner | $342,000 | New Conventional | |
| Previous Owner | $74,187 | New Conventional |
Property History
| Date | Event | Price | Change | Sq Ft Price |
|---|---|---|---|---|
| 05/17/2023 05/17/23 | Sold | -- | -- | -- |
| 04/05/2023 04/05/23 | Pending | -- | -- | -- |
| 03/30/2023 03/30/23 | For Sale | $400,000 | +9.6% | $113 / Sq Ft |
| 07/15/2021 07/15/21 | Sold | -- | -- | -- |
| 06/12/2021 06/12/21 | Pending | -- | -- | -- |
| 06/01/2021 06/01/21 | For Sale | $365,000 | -- | $103 / Sq Ft |
Tax History Compared to Growth
Tax History
| Year | Tax Paid | Tax Assessment Tax Assessment Total Assessment is a certain percentage of the fair market value that is determined by local assessors to be the total taxable value of land and additions on the property. | Land | Improvement |
|---|---|---|---|---|
| 2023 | $4,386 | $73,536 | $0 | $0 |
| 2022 | $3,957 | $61,608 | $0 | $0 |
| 2021 | $3,961 | $61,608 | $0 | $0 |
| 2020 | $3,621 | $54,487 | $0 | $0 |
| 2019 | $3,604 | $54,487 | $0 | $0 |
| 2018 | $3,528 | $50,985 | $0 | $0 |
| 2017 | $3,499 | $50,985 | $0 | $0 |
| 2016 | $3,500 | $49,121 | $0 | $0 |
| 2015 | $3,465 | $49,121 | $0 | $0 |
| 2014 | $3,317 | $45,620 | $0 | $0 |
Agents Affiliated with this Home
-
Sarah Bravo

Seller's Agent in 2023
Sarah Bravo
Coldwell Banker Realty - Gundaker West Regional
(636) 328-3849
12 in this area
223 Total Sales
-
Crystal Bittenbender

Buyer's Agent in 2023
Crystal Bittenbender
NextDoor Realty LLC
(618) 530-3138
2 in this area
58 Total Sales
-
Laura Kemp

Seller's Agent in 2021
Laura Kemp
Coldwell Banker Realty - Gundaker
(636) 698-3903
50 in this area
242 Total Sales
-
Chad Bond

Buyer's Agent in 2021
Chad Bond
Worth Clark Realty
(314) 562-2110
3 in this area
17 Total Sales
Map
Source: MARIS MLS
MLS Number: MIS20082232
APN: 3-157C-7219-00-0089.0000000
- 1325 Auburn Hills Dr
- 1334 Auburn Hills Dr
- 300 Wildberry Ln
- 1054 Blue Wing Dr
- 2008 Butte Trail Ct
- 114 Cedar Ridge Ct
- 3002 Bruce Trail Ct
- 9027 Camino Trail
- 8027 Cotswald Trail
- 5019 Pacific Crest Trail
- 1603 Hemingway Ln Unit E
- 856 Hemingway Ln Unit D
- 1708 Hemingway Ln Unit C
- 5443 Westwood Dr
- 228 Hemingway Ln Unit F
- 602 Kipling Way Unit A
- 225 Hemingway Ln Unit F
- 734 River Glen Dr
- 222 Hemingway Ln
- 0 Universal Design Prairie Bluff Unit MAR24041208
