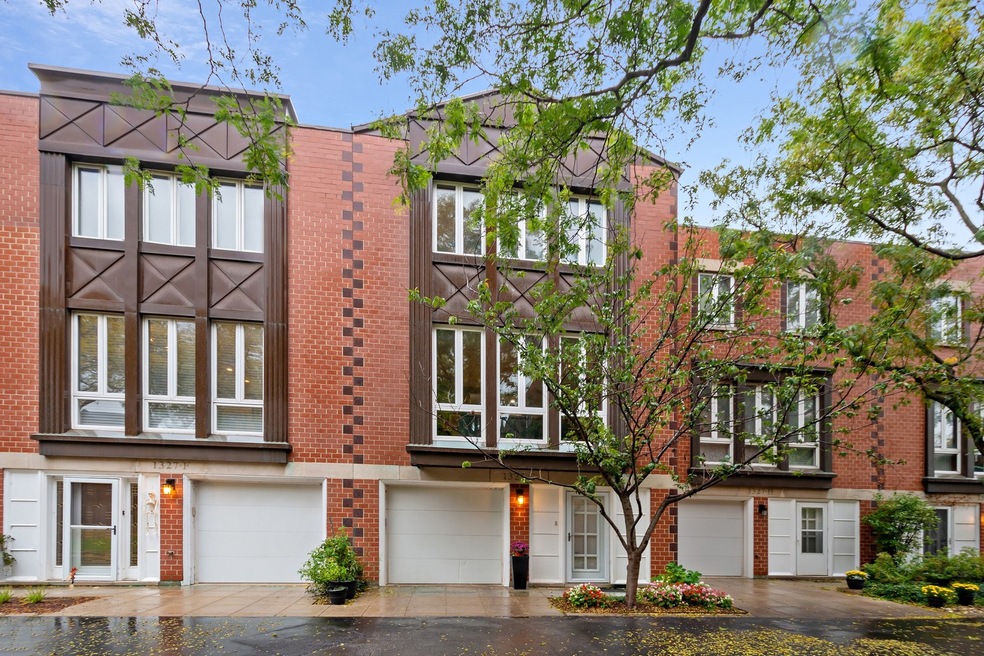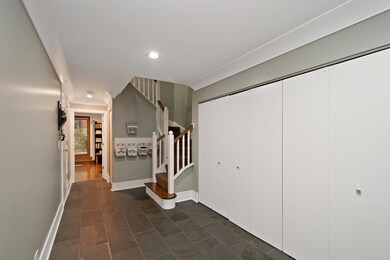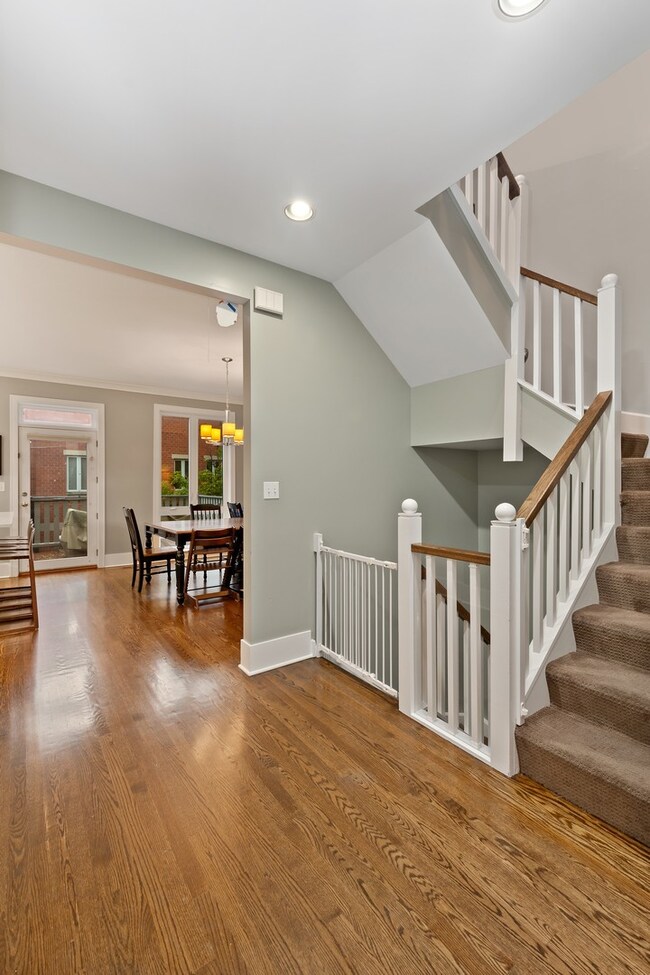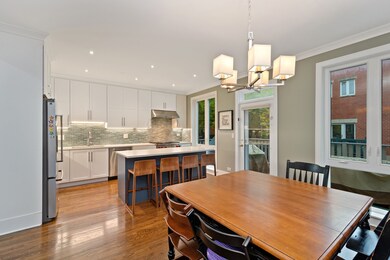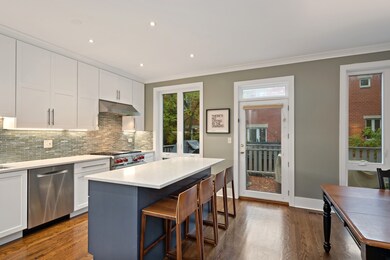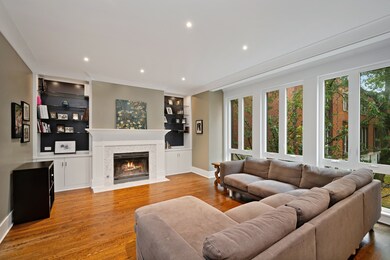
1327 S Plymouth Ct Unit G Chicago, IL 60605
Dearborn Park NeighborhoodHighlights
- Deck
- Rowhouse Architecture
- Stainless Steel Appliances
- Double Shower
- Wood Flooring
- 4-minute walk to Mary Richardson Jones Park
About This Home
As of November 2019Move-In Ready! Rarely available South Loop townhome tucked away in a serene, gated, tree-lined courtyard. Located in the coveted South Loop school district, this upgraded home is flooded with natural light and has 3 bedrooms all on the same level. Spacious entry foyer with stone floors leads to a large family room/office with full bath (possible 4th bedroom/Au-pair suite). First floor laundry and large gated patio overlooks community gardens. Second level has high ceilings, over-sized living room with custom built-ins and WBFP, upgraded chef's kitchen with Wolf range open to dining & living rooms and updated half bath. Third level has skylight, updated master suite featuring 3 walk-in closets, dual vanities, & dual head shower, 2 more bedrooms and full bath. Attached one car garage with additional second outdoor parking space included. Quality home meticulously maintained. Central South Loop location. Walk to public transportation, City parks & playgrounds, South Loop Elementary, British School, Old St. Mary's, Daystar & Jones College Prep schools. Walk to Loop, Target, Jewel, Mariano's, Trader Joe's, Whole Foods, Roosevelt Collection movies & shops, Museums, Grant/Millennium Park & Lake Michigan. Easy access to all highways makes this a perfect place to call home.
Last Agent to Sell the Property
Berkshire Hathaway HomeServices Chicago License #475140648 Listed on: 10/22/2019

Home Details
Home Type
- Single Family
Est. Annual Taxes
- $16,656
Year Built
- 1987
Lot Details
- Cul-De-Sac
- Southern Exposure
HOA Fees
- $150 per month
Parking
- Attached Garage
- Parking Available
- Garage Door Opener
- Parking Included in Price
- Zoned Parking Permit
- Garage Is Owned
- Assigned Parking
Home Design
- Rowhouse Architecture
- Brick Exterior Construction
Interior Spaces
- Skylights
- Gas Log Fireplace
- Entrance Foyer
- Storage Room
- Wood Flooring
Kitchen
- Breakfast Bar
- Oven or Range
- Range Hood
- Dishwasher
- Stainless Steel Appliances
- Kitchen Island
- Disposal
Bedrooms and Bathrooms
- Primary Bathroom is a Full Bathroom
- Dual Sinks
- Double Shower
- Separate Shower
Laundry
- Laundry on main level
- Dryer
- Washer
Outdoor Features
- Deck
- Brick Porch or Patio
Utilities
- Forced Air Heating and Cooling System
- Heating System Uses Gas
- Lake Michigan Water
Additional Features
- North or South Exposure
- Property is near a bus stop
Community Details
- Common Area
Ownership History
Purchase Details
Home Financials for this Owner
Home Financials are based on the most recent Mortgage that was taken out on this home.Purchase Details
Home Financials for this Owner
Home Financials are based on the most recent Mortgage that was taken out on this home.Purchase Details
Home Financials for this Owner
Home Financials are based on the most recent Mortgage that was taken out on this home.Purchase Details
Home Financials for this Owner
Home Financials are based on the most recent Mortgage that was taken out on this home.Purchase Details
Home Financials for this Owner
Home Financials are based on the most recent Mortgage that was taken out on this home.Purchase Details
Similar Homes in the area
Home Values in the Area
Average Home Value in this Area
Purchase History
| Date | Type | Sale Price | Title Company |
|---|---|---|---|
| Warranty Deed | $790,000 | Proper Title Llc | |
| Warranty Deed | $715,000 | Chicago Title Insurance Co | |
| Warranty Deed | $632,000 | Fidelity National Title | |
| Warranty Deed | $485,000 | -- | |
| Trustee Deed | $340,000 | -- | |
| Interfamily Deed Transfer | -- | -- |
Mortgage History
| Date | Status | Loan Amount | Loan Type |
|---|---|---|---|
| Open | $290,000 | New Conventional | |
| Closed | $300,000 | New Conventional | |
| Previous Owner | $572,000 | New Conventional | |
| Previous Owner | $25,000 | Credit Line Revolving | |
| Previous Owner | $417,000 | New Conventional | |
| Previous Owner | $322,700 | No Value Available | |
| Previous Owner | $35,000 | Credit Line Revolving | |
| Previous Owner | $306,000 | No Value Available |
Property History
| Date | Event | Price | Change | Sq Ft Price |
|---|---|---|---|---|
| 11/27/2019 11/27/19 | Sold | $790,000 | -4.2% | $338 / Sq Ft |
| 11/01/2019 11/01/19 | Pending | -- | -- | -- |
| 10/22/2019 10/22/19 | For Sale | $825,000 | +15.4% | $353 / Sq Ft |
| 06/29/2015 06/29/15 | Sold | $715,000 | -1.4% | $306 / Sq Ft |
| 05/05/2015 05/05/15 | Pending | -- | -- | -- |
| 04/11/2015 04/11/15 | Price Changed | $724,900 | -3.3% | $310 / Sq Ft |
| 01/14/2015 01/14/15 | For Sale | $750,000 | +18.7% | $321 / Sq Ft |
| 03/15/2013 03/15/13 | Sold | $631,580 | -2.1% | $270 / Sq Ft |
| 02/12/2013 02/12/13 | Pending | -- | -- | -- |
| 02/12/2013 02/12/13 | For Sale | $645,000 | -- | $276 / Sq Ft |
Tax History Compared to Growth
Tax History
| Year | Tax Paid | Tax Assessment Tax Assessment Total Assessment is a certain percentage of the fair market value that is determined by local assessors to be the total taxable value of land and additions on the property. | Land | Improvement |
|---|---|---|---|---|
| 2024 | $16,656 | $83,000 | $25,717 | $57,283 |
| 2023 | $16,213 | $82,000 | $20,692 | $61,308 |
| 2022 | $16,213 | $82,000 | $20,692 | $61,308 |
| 2021 | $15,867 | $82,000 | $20,692 | $61,308 |
| 2020 | $16,191 | $72,680 | $16,997 | $55,683 |
| 2019 | $15,183 | $79,000 | $16,997 | $62,003 |
| 2018 | $16,202 | $82,023 | $16,997 | $65,026 |
| 2017 | $14,103 | $65,515 | $14,041 | $51,474 |
| 2016 | $12,622 | $65,515 | $14,041 | $51,474 |
| 2015 | $12,005 | $65,515 | $14,041 | $51,474 |
| 2014 | $9,823 | $52,943 | $12,563 | $40,380 |
| 2013 | $9,151 | $52,943 | $12,563 | $40,380 |
Agents Affiliated with this Home
-
Susan Dickman

Seller's Agent in 2019
Susan Dickman
Berkshire Hathaway HomeServices Chicago
(773) 627-8176
22 in this area
85 Total Sales
-
Amy Duong Kim

Buyer's Agent in 2019
Amy Duong Kim
Compass
(773) 295-4387
352 Total Sales
-
Terri Buseman

Seller's Agent in 2015
Terri Buseman
RE/MAX
(312) 208-5166
36 in this area
75 Total Sales
-
L
Seller's Agent in 2013
Laurie Foote
Century 21 S.G.R., Inc.
Map
Source: Midwest Real Estate Data (MRED)
MLS Number: MRD10555754
APN: 17-21-214-035-0000
- 1322 S Wabash Ave Unit 807
- 1322 S Wabash Ave Unit 407
- 1255 S State St Unit 1704
- 1255 S State St Unit 911
- 1255 S State St Unit R456
- 1346 S Wabash Ave Unit D
- 1307 S Wabash Ave Unit 213
- 1307 S Wabash Ave Unit 413
- 1307 S Wabash Ave Unit 402
- 1345 S Wabash Ave Unit 1406
- 1345 S Wabash Ave Unit 1408
- 1345 S Wabash Ave Unit 502
- 1243 S Wabash Ave Unit 302
- 26 E 14th Place Unit 6W
- 1503 S State St Unit 501
- 1503 S State St Unit 606
- 1169 S Plymouth Ct Unit 406
- 1169 S Plymouth Ct Unit 312
- 20 W 15th St Unit B
- 1101 S State St Unit H1406
