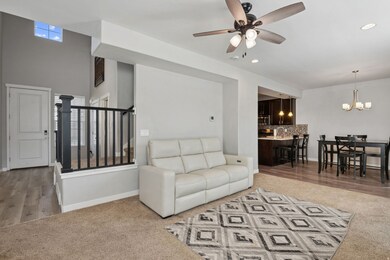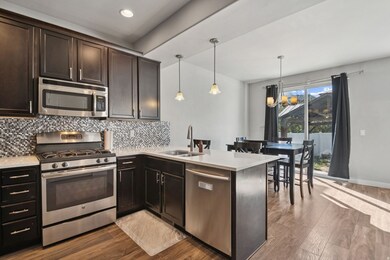13272 S Herriman Rose Blvd Herriman, UT 84096
Estimated payment $3,325/month
Highlights
- Vaulted Ceiling
- Covered Patio or Porch
- Double Pane Windows
- Granite Countertops
- 2 Car Attached Garage
- Soaking Tub
About This Home
***Open House 12-2 November 1 2025*** This beautifully maintained home offers a perfect blend of comfort, style, and functionality. Thoughtfully upgraded throughout, it features tall ceilings, fresh new paint, elegant three-tone finishes, and laminate flooring. The kitchen is designed for both everyday living and entertaining, showcasing quartz countertops, stainless steel appliances including a gas range, rich dark cabinetry with crown molding and hardware, a designated pantry for extra storage, and a spacious island with additional seating. Seamless indoor/outdoor living is made easy with direct access from the dining area to the covered patio-ideal for gatherings and summer BBQs. Upstairs, you'll find three bedrooms a spacious primary suite with vaulted ceilings, abundant natural light, and a luxurious ensuite bathroom featuring granite counters, upgraded tile flooring, a large vanity, a separate garden tub and shower, and a generous walk-in closet. Two additional bedrooms, a full bathroom, a convenient laundry room, and a versatile loft-perfect for a home office or play area-complete the upper level. The newly finished basement (completed in 2023) adds even more living space and is plumbed for a wet bar, making it an ideal spot for a future home game room, entairtainment room etc. Additional upgrades include a new water heater and a fully fenced backyard that offers plenty of space. Located on a quiet street 5 doors down from the local attraction "UP House", this home provides easy access to top-rated schools, parks, recreation, shopping, dining, and entertainment-offering both privacy and convenience in one exceptional package. Square footage figures are provided as a courtesy estimate only and were obtained from an appraisal. Buyer is advised to obtain an independent measurement.
Listing Agent
Kaden Wright
LPT REALTY, LLC License #12727350 Listed on: 10/31/2025
Home Details
Home Type
- Single Family
Est. Annual Taxes
- $3,687
Year Built
- Built in 2014
Lot Details
- 4,356 Sq Ft Lot
- Property is Fully Fenced
- Landscaped
- Sprinkler System
- Property is zoned Single-Family, 1105
HOA Fees
- $9 Monthly HOA Fees
Parking
- 2 Car Attached Garage
Home Design
- Stone Siding
- Stucco
Interior Spaces
- 2,631 Sq Ft Home
- 3-Story Property
- Vaulted Ceiling
- Gas Log Fireplace
- Double Pane Windows
- Blinds
- Sliding Doors
- Basement Fills Entire Space Under The House
Kitchen
- Built-In Range
- Microwave
- Portable Dishwasher
- Granite Countertops
- Disposal
Flooring
- Carpet
- Laminate
- Tile
Bedrooms and Bathrooms
- 4 Bedrooms
- Walk-In Closet
- Soaking Tub
- Bathtub With Separate Shower Stall
Laundry
- Laundry Room
- Electric Dryer Hookup
Outdoor Features
- Covered Patio or Porch
Schools
- Silver Crest Elementary School
- Herriman High School
Utilities
- Forced Air Heating and Cooling System
- Natural Gas Connected
Listing and Financial Details
- Exclusions: Dryer, Washer
- Assessor Parcel Number 26-36-380-002
Community Details
Overview
- Logan Watson Association, Phone Number (801) 316-3214
- Herriman Towne Center Subdivision
Recreation
- Community Playground
Map
Home Values in the Area
Average Home Value in this Area
Tax History
| Year | Tax Paid | Tax Assessment Tax Assessment Total Assessment is a certain percentage of the fair market value that is determined by local assessors to be the total taxable value of land and additions on the property. | Land | Improvement |
|---|---|---|---|---|
| 2025 | -- | $100 | $100 | -- |
| 2024 | -- | $100 | $100 | -- |
| 2023 | -- | $100 | $100 | $0 |
| 2022 | $0 | $100 | $100 | $0 |
| 2021 | $0 | $100 | $100 | $0 |
| 2020 | $0 | $100 | $100 | $0 |
| 2019 | $0 | $100 | $100 | $0 |
| 2018 | $0 | $100 | $100 | $0 |
| 2017 | $13 | $900 | $900 | $0 |
Property History
| Date | Event | Price | List to Sale | Price per Sq Ft |
|---|---|---|---|---|
| 10/31/2025 10/31/25 | For Sale | $575,000 | -- | $219 / Sq Ft |
Purchase History
| Date | Type | Sale Price | Title Company |
|---|---|---|---|
| Quit Claim Deed | -- | None Available |
Source: UtahRealEstate.com
MLS Number: 2120614
APN: 26-36-401-004-0000
- 13228 S Dominica Ln Unit K202
- 5017 Samana Ln Unit A303
- 13221 S Dominica Ln Unit 303
- 4999 W Tobago Ln
- 5077 W Blythswood Ln
- 5141 W Arley Ct
- 5149 W Arley Ct
- 4988 W Longboat Ln Unit 60
- 4933 W Pillar Dr
- 5172 W Newbridge Ln
- 5111 W Summerdale Dr
- 13129 S Keegan Dr
- 13032 S Tortola Dr Unit 201
- 13269 S Meadowside Dr
- 13138 S Newbridge Ln
- 5251 W Linley Ct
- 5002 W Ticoa Ln
- 13088 S Keegan Dr Unit J302
- 4967 W Berry Creek Dr
- 13061 S Cannavale Dr Unit B101
- 4901 W Spire Way
- 5207 W Cannavale Ln Unit 110
- 13357 S Prima Sol Dr
- 5233 W Cannavale Ln Unit 117
- 13469 S Dragon Fly Ln
- 13079 S Shady Elm Ct
- 12883 S Brundisi Way
- 5296 Ravenna Ct
- 13077 S Kruger Ln
- 4714 W Dearing Ln Unit LL 301
- 12911 S 4570 W
- 12657 S Legacy Springs Dr
- 4973 W Badger Ln
- 5113 W Vibrato St
- 5106 W Encore Ct
- 12313 S Pike Hill Ln
- 4214 W Frontier Park Ct
- 4328 W Rex Peak Way
- 14064 S Rosaleen Ln
- 14313 S Meadow Rose Dr






