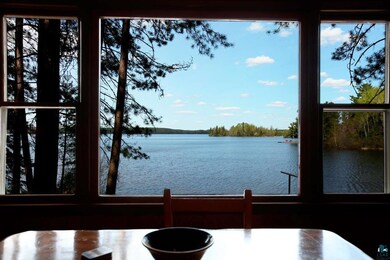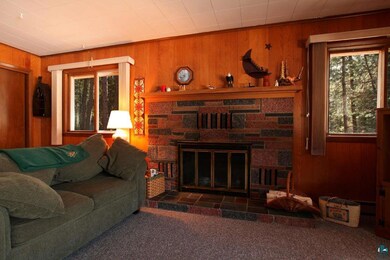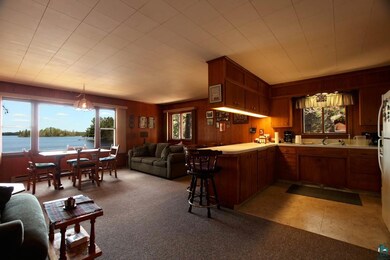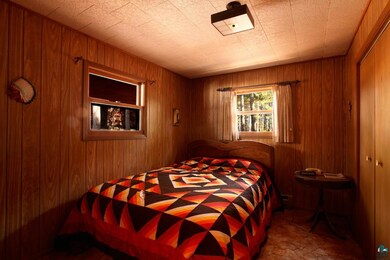
Highlights
- 134 Feet of Waterfront
- Ranch Style House
- Living Room
- Panoramic View
- 3 Car Detached Garage
- Bathroom on Main Level
About This Home
As of December 2016Boundary Waters Lake Retreat At Waters Edge! 11 Acres Of Towering Pines & Apx 134 Ft SAND BEACH, Less Than 1 Mile From Your Dock To The BW. Motorboat Access To 3 Lakes (Farm, Garden, White Iron). Property adjoins Superior Natl Forest. Only 8 miles to Ely on paved road. 2304 SF yr rnd main cabin has spacious livingrm w/wood burning firepl & wall of windows lakeside-- mesmerizing views all the way across the lake & sounds of water lapping shore, loon calls & lake breezes in the pines--2 main flr bedrms & main flr full bth. Full walkout basement w/high ceiling & wood-burning sauna. 18x12 yr rnd guest cabin w/storage below. 13x10 covered BBQ patio. 17x15 screened gazebo just 30 ft from waters edge w/electricity, gas range & 18x13 concrete patio featuring wood burning brick grill. 60x30 garage w/electricity & concrete floor. One of a kind forest retreat with beach, magnificent sunsets!
Last Buyer's Agent
Nonmember NONMEMBER
Nonmember Office
Home Details
Home Type
- Single Family
Est. Annual Taxes
- $4,184
Year Built
- Built in 1965
Lot Details
- 11 Acre Lot
- Lot Dimensions are 1082x144
- 134 Feet of Waterfront
- Lake Front
- Irregular Lot
- Many Trees
Property Views
- Lake
- Panoramic
Home Design
- Ranch Style House
- Concrete Foundation
- Wood Frame Construction
- Asphalt Shingled Roof
- Concrete Fiber Board Siding
- Cement Board or Planked
Interior Spaces
- 1,152 Sq Ft Home
- Free Standing Fireplace
- Living Room
- Dining Room
- Washer
Kitchen
- Range<<rangeHoodToken>>
- <<microwave>>
Bedrooms and Bathrooms
- 2 Bedrooms
- Bathroom on Main Level
- 1 Full Bathroom
Basement
- Walk-Out Basement
- Basement Fills Entire Space Under The House
Parking
- 3 Car Detached Garage
- Garage Door Opener
- Gravel Driveway
Utilities
- No Cooling
- Heating System Uses Wood
- Baseboard Heating
- Private Water Source
- Electric Water Heater
- Private Sewer
Listing and Financial Details
- Assessor Parcel Number 28627003100, 03090, 28621103070
Ownership History
Purchase Details
Home Financials for this Owner
Home Financials are based on the most recent Mortgage that was taken out on this home.Purchase Details
Similar Homes in Ely, MN
Home Values in the Area
Average Home Value in this Area
Purchase History
| Date | Type | Sale Price | Title Company |
|---|---|---|---|
| Warranty Deed | $300,000 | None Available | |
| Quit Claim Deed | -- | None Available | |
| Quit Claim Deed | -- | None Available |
Property History
| Date | Event | Price | Change | Sq Ft Price |
|---|---|---|---|---|
| 12/30/2016 12/30/16 | Sold | $300,000 | 0.0% | $260 / Sq Ft |
| 12/30/2016 12/30/16 | Sold | $300,000 | 0.0% | $260 / Sq Ft |
| 10/04/2016 10/04/16 | Pending | -- | -- | -- |
| 10/04/2016 10/04/16 | Pending | -- | -- | -- |
| 04/18/2016 04/18/16 | For Sale | $300,000 | -- | $260 / Sq Ft |
Tax History Compared to Growth
Tax History
| Year | Tax Paid | Tax Assessment Tax Assessment Total Assessment is a certain percentage of the fair market value that is determined by local assessors to be the total taxable value of land and additions on the property. | Land | Improvement |
|---|---|---|---|---|
| 2024 | $454 | $122,600 | $72,000 | $50,600 |
| 2023 | $455 | $110,800 | $66,300 | $44,500 |
| 2022 | $782 | $100,600 | $66,300 | $34,300 |
| 2021 | $782 | $92,200 | $63,100 | $29,100 |
| 2020 | $933 | $88,700 | $63,100 | $25,600 |
| 2019 | $1,613 | $162,900 | $139,000 | $23,900 |
| 2018 | $1,510 | $162,900 | $139,000 | $23,900 |
| 2017 | $1,364 | $151,700 | $127,800 | $23,900 |
| 2016 | $1,361 | $140,500 | $120,300 | $20,200 |
| 2015 | $1,336 | $140,800 | $120,300 | $20,500 |
| 2014 | $1,336 | $0 | $0 | $0 |
| 2013 | $2,447 | $0 | $0 | $0 |
| 2012 | $2,356 | $0 | $0 | $0 |
Agents Affiliated with this Home
-
Lisa Janisch

Seller's Agent in 2016
Lisa Janisch
Janisch Realty Inc.
(218) 780-6644
330 Total Sales
-
N
Buyer's Agent in 2016
Nonmember NONMEMBER
Nonmember Office
-
R
Buyer's Agent in 2016
Ron Lockhart
1ST Realty Rangewide Inc
Map
Source: Lake Superior Area REALTORS®
MLS Number: 6021628
APN: 28-6270-03090
- 13315 Aurora Dr
- 13321 Lodge Rd
- 693 Kawishiwi Trail
- 13408 Black Bear Trail
- tbd Labrec Klein Trail
- 480 Kawishiwi Trail
- 13359 Villa Rd
- 13464 Chestnut Dr
- 13848 Queen's Bay Rd
- 3206 Shady Rest
- 444 Fernberg Rd Unit Deer Ridge Resort CI
- 444 Fernberg Rd Unit 10
- 444 Fernberg Rd
- 13872 Outback Rd
- 1063 Fernberg Rd
- 118 Sunset Rd
- 631 Circle Dr
- xxxxx White Iron Lake
- 518 Sparrow Ln
- XXX10 Powerhouse Trail






