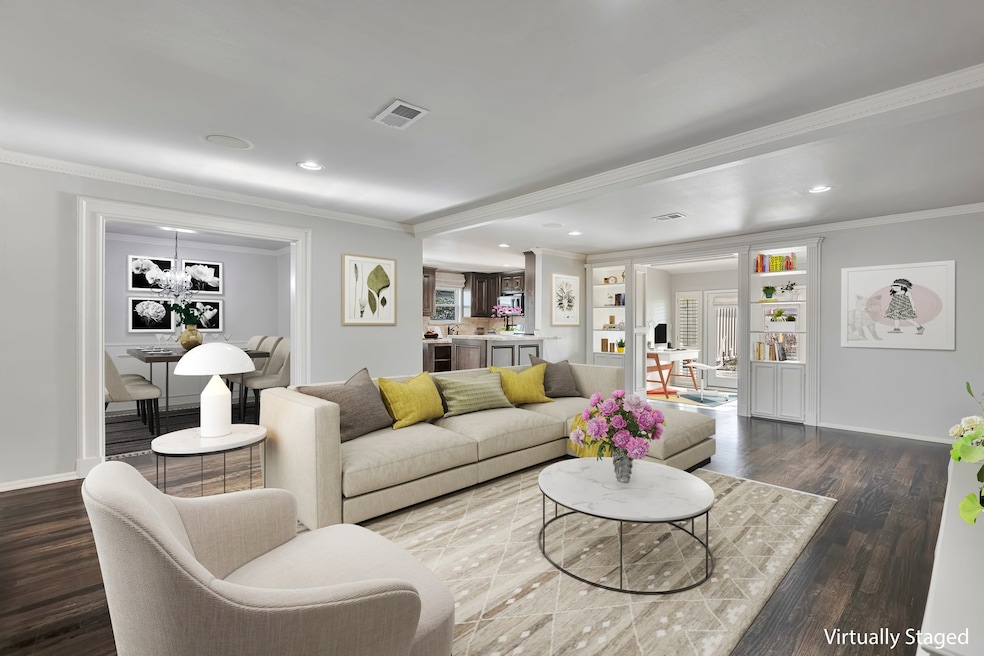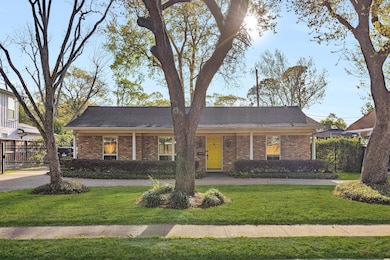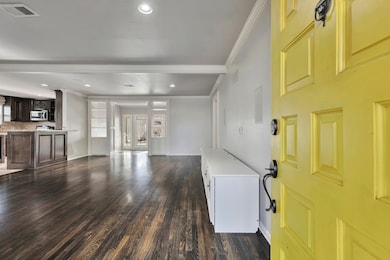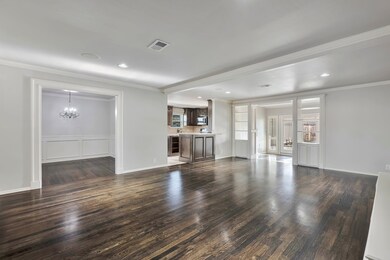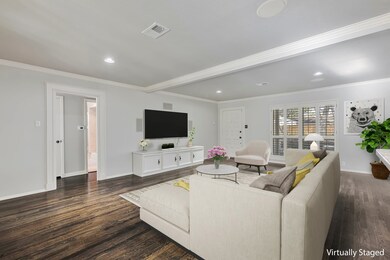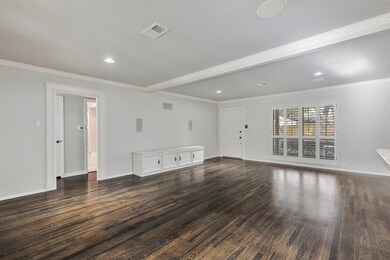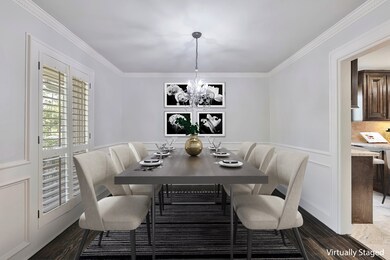
1328 Bingle Rd Houston, TX 77055
Spring Valley NeighborhoodEstimated payment $4,739/month
Highlights
- Deck
- Wood Flooring
- Covered patio or porch
- Valley Oaks Elementary School Rated A
- Home Office
- 2 Car Detached Garage
About This Home
Located in prestigious Spring Valley Village, this beautifully updated 3-bed, 2-bath ranch-style home blends classic craftsmanship with modern luxury on a 9,000 sqft lot. Features include custom cabinetry, crown molding, wainscoting, built-ins, granite countertops, under-cabinet lighting, and a 5-burner gas range. Hardwood and travertine floors, plantation shutters, and double-pane windows provide style and efficiency. Enjoy a whole-house water filtration system, epoxy-coated garage with built-in cabinets, sprinkler system, and backyard storage shed. Zoned to Valley Oaks Elementary, Spring Branch Middle, and Memorial High. Residents benefit from dedicated Spring Valley Village police and fire services. This move-in-ready gem offers elevated living in a coveted community with a small-town feel, just minutes from Houston’s top destinations. A rare opportunity to own in one of Spring Branch’s most sought-after neighborhoods.
Home Details
Home Type
- Single Family
Est. Annual Taxes
- $10,400
Year Built
- Built in 1953
Lot Details
- 9,000 Sq Ft Lot
- West Facing Home
- Back Yard Fenced
- Sprinkler System
Parking
- 2 Car Detached Garage
Home Design
- Brick Exterior Construction
- Slab Foundation
- Composition Roof
- Wood Siding
Interior Spaces
- 1,857 Sq Ft Home
- 1-Story Property
- Wired For Sound
- Crown Molding
- Window Treatments
- Living Room
- Dining Room
- Home Office
- Security System Owned
- Washer and Gas Dryer Hookup
Kitchen
- Breakfast Bar
- Gas Oven
- Gas Range
- <<microwave>>
- Dishwasher
- Disposal
Flooring
- Wood
- Stone
- Tile
Bedrooms and Bathrooms
- 3 Bedrooms
- 2 Full Bathrooms
Eco-Friendly Details
- ENERGY STAR Qualified Appliances
- Energy-Efficient Windows with Low Emissivity
- Energy-Efficient HVAC
Outdoor Features
- Deck
- Covered patio or porch
- Shed
Schools
- Valley Oaks Elementary School
- Spring Branch Middle School
- Memorial High School
Utilities
- Central Heating and Cooling System
- Heating System Uses Gas
- Water Softener is Owned
Community Details
- Spring Oaks Sec 02 Subdivision
Listing and Financial Details
- Seller Concessions Offered
Map
Home Values in the Area
Average Home Value in this Area
Tax History
| Year | Tax Paid | Tax Assessment Tax Assessment Total Assessment is a certain percentage of the fair market value that is determined by local assessors to be the total taxable value of land and additions on the property. | Land | Improvement |
|---|---|---|---|---|
| 2024 | $7,244 | $500,000 | $337,590 | $162,410 |
| 2023 | $7,244 | $621,582 | $401,940 | $219,642 |
| 2022 | $11,559 | $480,000 | $381,150 | $98,850 |
| 2021 | $10,967 | $475,650 | $363,825 | $111,825 |
| 2020 | $10,703 | $453,000 | $363,825 | $89,175 |
| 2019 | $11,142 | $453,000 | $363,825 | $89,175 |
| 2018 | $2,256 | $444,000 | $363,825 | $80,175 |
| 2017 | $10,937 | $444,000 | $363,825 | $80,175 |
| 2016 | $10,503 | $426,400 | $363,825 | $62,575 |
| 2015 | $6,772 | $458,401 | $363,825 | $94,576 |
| 2014 | $6,772 | $392,617 | $284,130 | $108,487 |
Property History
| Date | Event | Price | Change | Sq Ft Price |
|---|---|---|---|---|
| 07/10/2025 07/10/25 | For Sale | $699,000 | -- | $376 / Sq Ft |
Purchase History
| Date | Type | Sale Price | Title Company |
|---|---|---|---|
| Vendors Lien | -- | First American Title | |
| Vendors Lien | -- | First American Title | |
| Vendors Lien | -- | Multiple | |
| Trustee Deed | $180,001 | None Available | |
| Vendors Lien | -- | Partners Title Company | |
| Vendors Lien | -- | Partners Title Company | |
| Warranty Deed | -- | Stewart Title |
Mortgage History
| Date | Status | Loan Amount | Loan Type |
|---|---|---|---|
| Open | $452,000 | Credit Line Revolving | |
| Closed | $417,000 | New Conventional | |
| Previous Owner | $335,000 | New Conventional | |
| Previous Owner | $170,000 | Unknown | |
| Previous Owner | $170,000 | Purchase Money Mortgage | |
| Previous Owner | $180,001 | Unknown | |
| Previous Owner | $212,000 | Purchase Money Mortgage | |
| Previous Owner | $53,000 | Stand Alone Second | |
| Previous Owner | $177,550 | Unknown | |
| Previous Owner | $172,800 | Unknown | |
| Previous Owner | $165,550 | Unknown | |
| Previous Owner | $160,000 | Purchase Money Mortgage | |
| Previous Owner | $134,900 | FHA |
Similar Homes in Houston, TX
Source: Houston Association of REALTORS®
MLS Number: 61493162
APN: 0791300110186
- 1323 Modiste St
- 8606 Westview Dr
- 8619 Cedarbrake Dr
- 1441 Bingle Rd
- 8537 Panatella Dr
- 8725 Cedardale Dr
- 1518 Bayram Dr
- 1430 E Hilshire Park Dr
- 8421 Moritz Green
- 1526 Ojeman Rd Unit A
- 2 Burkhart Forest Ct
- 8802 Lanell Ln
- 6 Woodsborough Cir
- 1614 Ojeman Rd Unit D
- 8706 Strongoak Ln
- 1645 Bingle Rd
- 1653 Bingle Rd
- 1701 Bayram Dr
- 1402 Lynnview Dr
- 1302 Friarcreek Ln
- 8537 Panatella Dr
- 1509 Ronson Rd
- 8430 N Hilshire Park Dr
- 1111 Joshua Ln
- 1602 E Rose Terrace Ln
- 1618 Ojeman Rd
- 8370 Westview Dr
- 1618 Longacre Dr
- 8330 Waterbury Dr
- 1132 Fries Rd
- 1751 Moritz Dr
- 1740 Ojeman Point Ln
- 8418 Oak Leaf Point Dr
- 8406 Oak Leaf Point Dr
- 8324 Ginger Oak St
- 1905 Coulcrest Dr
- 8850 Long Point Rd
- 1515 Campbell Rd
- 1846 Hollister St Unit 6
- 1529 Wirt Rd Unit 48
