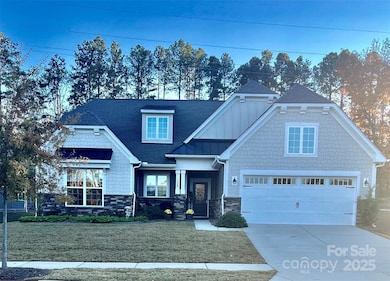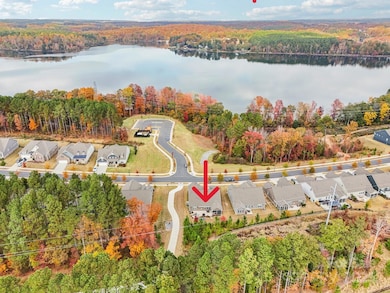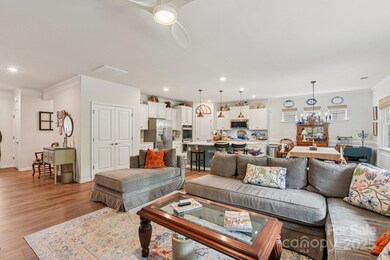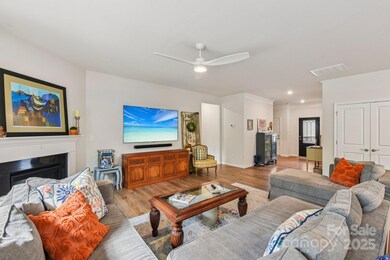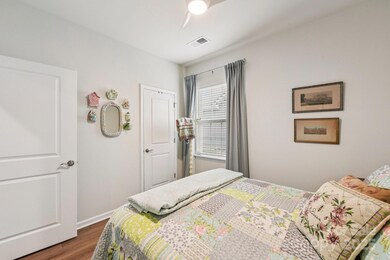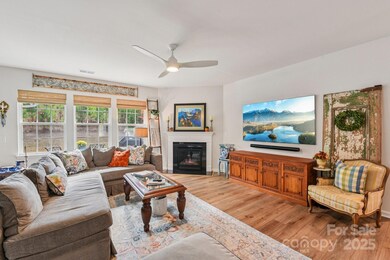1328 Dali Blvd Mount Holly, NC 28120
Estimated payment $3,933/month
Highlights
- Water Views
- Active Adult
- Screened Porch
- Fitness Center
- Lawn
- Community Pool
About This Home
Welcome to this beautifully updated 3BR, 2.5-bath home in vibrant “Imagery on Mt Island Lake” – an active adult community! With seasonal water views from the rocking chair front porch and just steps away from the future marina, this one level Elmont model will truly become your forever home. Thoughtful upgrades create a turnkey living experience. The entire house features upgraded luxury vinyl plank flooring providing a cohesive, low-maintenance foundation throughout. Designer window treatments adorn every room, and remote shades add convenience and privacy in the guest room and dining area. The heart of the home shows exceptional attention to storage and style: a custom kitchen storage system and designer lighting in both the kitchen and dining area make daily living and entertaining effortless. Features include upgraded double wall ovens and a sizeable, pristine quartz countertop. The primary ensuite includes a custom closet organizer with built-in drawers to keep belongings neat and accessible. Two additional spaces can flex as guest rooms or serve as an office. The spacious laundry room features a utility sink. The screened-in porch includes a ceiling fan plus privacy sunshades for relaxing outdoors while taking in the beautifully landscaped yard - an entertainer’s dream with a large paver patio, built-in planters, and a sitting wall surrounded by thoughtful landscaping that enhances privacy. The remote-controlled awning stretches out over the patio for ease and comfort. Imagery residents enjoy front and back lawn maintenance and the use of outstanding amenities cabins featuring a well-appointed library, textile/art studio, pottery studio and dog park. Care to be a little more active? Take a dip in the heated resort style pool open from May through October! Try your hand at pickle-ball/tennis on lighted courts! The fitness center offers free weights, exercise equipment and a separate studio for yoga, Pilates and even Zumba! Walk the wooded trails to enjoy nature lake-side! There are also DOZENS of interest clubs in this vibrant community! Please take a brochure to learn more!
Are you an active adult under age 55? That’s cool, too!
Listing Agent
Howard Hanna Allen Tate Huntersville Brokerage Email: kim.rectenwald@allentate.com License #353906 Listed on: 11/07/2025

Open House Schedule
-
Saturday, November 15, 202511:00 am to 1:00 pm11/15/2025 11:00:00 AM +00:0011/15/2025 1:00:00 PM +00:00Add to Calendar
Home Details
Home Type
- Single Family
Est. Annual Taxes
- $4,908
Year Built
- Built in 2022
HOA Fees
- $315 Monthly HOA Fees
Parking
- 2 Car Attached Garage
Home Design
- Slab Foundation
- Architectural Shingle Roof
- Hardboard
Interior Spaces
- 2,014 Sq Ft Home
- 1-Story Property
- Gas Fireplace
- Insulated Windows
- Screened Porch
- Vinyl Flooring
- Water Views
- Laundry Room
Kitchen
- Built-In Double Convection Oven
- Gas Cooktop
- Convection Microwave
- Microwave
- Ice Maker
- Dishwasher
- Disposal
Bedrooms and Bathrooms
- 3 Main Level Bedrooms
Accessible Home Design
- Doors are 32 inches wide or more
- No Interior Steps
- More Than Two Accessible Exits
Utilities
- Central Heating and Cooling System
- Vented Exhaust Fan
- Fiber Optics Available
Additional Features
- Patio
- Lawn
Listing and Financial Details
- Assessor Parcel Number LOTS 454 PLAT BOOK 092 PAGE 032
Community Details
Overview
- Active Adult
- Imagery Association
- Imagery On Mtn Island Subdivision
- Mandatory home owners association
Recreation
- Tennis Courts
- Pickleball Courts
- Sport Court
- Indoor Game Court
- Fitness Center
- Community Pool
- Dog Park
- Trails
Map
Home Values in the Area
Average Home Value in this Area
Tax History
| Year | Tax Paid | Tax Assessment Tax Assessment Total Assessment is a certain percentage of the fair market value that is determined by local assessors to be the total taxable value of land and additions on the property. | Land | Improvement |
|---|---|---|---|---|
| 2025 | $4,908 | $488,850 | $68,000 | $420,850 |
| 2024 | $4,908 | $488,850 | $68,000 | $420,850 |
| 2023 | $4,962 | $488,850 | $68,000 | $420,850 |
| 2022 | $1,198 | $92,500 | $82,000 | $10,500 |
| 2021 | $1,078 | $82,000 | $82,000 | $0 |
Property History
| Date | Event | Price | List to Sale | Price per Sq Ft |
|---|---|---|---|---|
| 11/07/2025 11/07/25 | For Sale | $610,000 | -- | $303 / Sq Ft |
Purchase History
| Date | Type | Sale Price | Title Company |
|---|---|---|---|
| Special Warranty Deed | $1,075 | Griffin Brunson And Wood Llp | |
| Special Warranty Deed | $435,000 | St Amand & Efird Pllc |
Mortgage History
| Date | Status | Loan Amount | Loan Type |
|---|---|---|---|
| Open | $332,140 | Balloon |
Source: Canopy MLS (Canopy Realtor® Association)
MLS Number: 4320263
APN: 304133
- 1325 Dali Blvd
- 5000 Chegall Crossing Way
- 1224 Dali Blvd
- 3053 Rosseau Ln
- 123 Riverside Dr
- 525 Cellini Place
- 529 Cellini Place Unit 243
- 1126 Cedar St Unit 3
- 1130 Cedar St Unit 2
- 360 Picasso Trail Unit 169
- 352 Picasso Trail
- 121 Van Gogh Trail
- 508 Vermeer Ct
- 300 Brookridge Dr
- 128 Van Gogh Trail
- 120 Van Gogh Trail
- 116 Van Gogh Trail
- 11201 Johnson Davis Rd
- 4711 Mountain Point Ln
- 4389 Enchantment Cove Ln
- 11931 Overlook Mountain Dr
- 11052 Preservation Park Dr
- 7110 Long Run Ln
- 4507 Valley Walk Dr
- 1335 Ashbury St
- 6937 Cascade Dream Ct
- 9100 Bluedale Rd Unit The Perserve
- 9100 Bluedale Rd Unit Serenity
- 9100 Bluedale Rd Unit Beechwood
- 7306 Stillbrook Bend Ct
- 10410 Cooks Way
- 9100 Bluedale Rd
- 4533 Hyperion Ct
- 7207 Tanners Creek Dr
- 12530 Susanna Dr
- 2645 Winding River Dr
- 8043 Gleen Oak Ln
- 8130 Dumphries Dr
- 10017 Season Grove Ln
- 13224 Kennerly Dr

