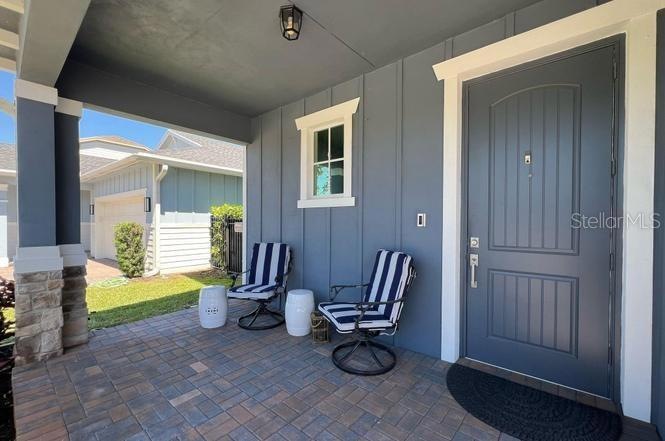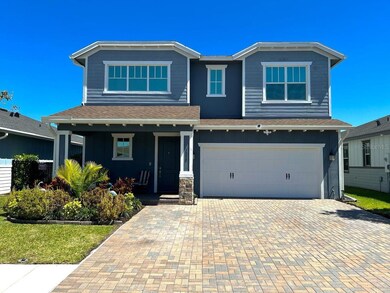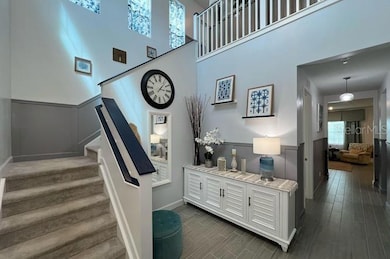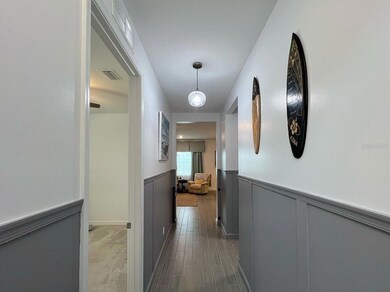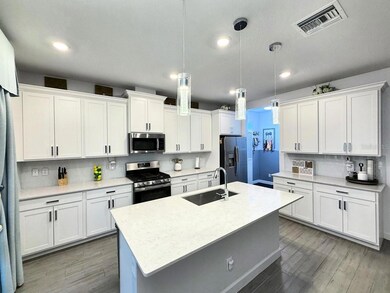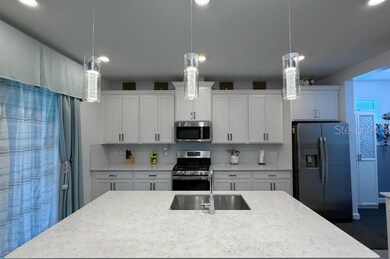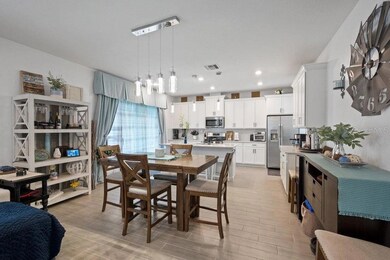1328 Wandering Willow Way Loxahatchee, FL 33470
Arden NeighborhoodHighlights
- Fitness Center
- Above Ground Spa
- Open Floorplan
- Binks Forest Elementary School Rated A-
- Gated Community
- Community Lake
About This Home
Welcome to your pet friendly dream home! New West Acreage Elementary School opens August 2025. Spacious 4-bedroom, 3-bathroom home designed for comfort and style. Featuring soaring high ceilings, sleek stainless steel appliances, washer & dryer. This home also comes with a 2-car garage, recessed lighting throughout, hurricane impact windows and whole house 22k generator. The versatile Lilli model has a first floor bedroom/office with a full en-suite bathroom ideal for guests or working from home. Upstairs, you will find a generous loft, three additional bedrooms, and two full bathrooms. Additionally, flexible living space in the loft next to 2 spacious bedrooms & large second bathroom with dual sinks. For your convenience, the laundry room is located on the first-floor. The screened lanai and oversized patio open to large, fenced yard with mature hedge for privacy & room for a pool! Above ground six(6) person Saltwater Spa/Hot Tub. Upgrades include: Generac Generator, Allini Water Purification system including home service warranty. Impact windows & doors, Halo Air Purifier system, Tankless Water Heater, Nest Thermostat and professionally repainted inside...and much more!
Listing Agent
FLORIDA HOMES REALTY & MORTGAGE Brokerage Phone: 904-996-9144 License #3244706 Listed on: 06/08/2025

Home Details
Home Type
- Single Family
Est. Annual Taxes
- $2,026
Year Built
- Built in 2021
Lot Details
- 7,083 Sq Ft Lot
- Fenced
- Oversized Lot
Parking
- 2 Car Attached Garage
- Garage Door Opener
- Driveway
Home Design
- Bi-Level Home
Interior Spaces
- 2,401 Sq Ft Home
- Open Floorplan
- Shelving
- Chair Railings
- High Ceiling
- Ceiling Fan
- Window Treatments
- Great Room
- Family Room
- Living Room
- Dining Room
- Den
- Loft
- Inside Utility
- In Wall Pest System
Kitchen
- Walk-In Pantry
- <<builtInOvenToken>>
- Cooktop<<rangeHoodToken>>
- <<microwave>>
- Freezer
- Ice Maker
- Dishwasher
- Stone Countertops
- Disposal
Flooring
- Brick
- Carpet
- Luxury Vinyl Tile
Bedrooms and Bathrooms
- 4 Bedrooms
- Primary Bedroom Upstairs
- En-Suite Bathroom
- Walk-In Closet
- Jack-and-Jill Bathroom
- 3 Full Bathrooms
- Tall Countertops In Bathroom
- Split Vanities
- Private Water Closet
- Rain Shower Head
- Built-In Shower Bench
Laundry
- Laundry Room
- Dryer
- Washer
Eco-Friendly Details
- HVAC UV or Electric Filtration
- Whole House Water Purification
Outdoor Features
- Above Ground Spa
- Covered patio or porch
Utilities
- Central Heating and Cooling System
- Vented Exhaust Fan
- Thermostat
- Tankless Water Heater
Listing and Financial Details
- Residential Lease
- Security Deposit $4,500
- Property Available on 6/8/25
- Tenant pays for carpet cleaning fee, cleaning fee
- The owner pays for management, pool maintenance, taxes
- 12-Month Minimum Lease Term
- $125 Application Fee
- Assessor Parcel Number 00-40-43-28-07-000-2560
Community Details
Overview
- Property has a Home Owners Association
- Arden Homeowners Association Community Mgmt Association, Phone Number (561) 461-5501
- Arden Pud Pod C North Subdivision
- The community has rules related to allowable golf cart usage in the community
- Community Lake
Amenities
- Sauna
- Clubhouse
Recreation
- Tennis Courts
- Community Basketball Court
- Pickleball Courts
- Recreation Facilities
- Community Playground
- Fitness Center
- Community Pool
- Community Spa
- Park
- Dog Park
- Trails
Pet Policy
- Pet Deposit $350
- 1 Pet Allowed
- $350 Pet Fee
- Dogs Allowed
- Breed Restrictions
Security
- Security Guard
- Gated Community
Map
Source: Stellar MLS
MLS Number: A4655239
APN: 00-40-43-28-07-000-2560
- 1320 Wandering Willow Way
- 1377 Sterling Pine Place
- 1312 Wandering Willow Way
- 1360 Wandering Willow Way
- 19659 Rugged Trunk Trail
- 1364 Harvest View Crossing
- 19588 Rugged Trunk Trail
- 1355 Timber Reap Trail
- 1227 Timber Reap Trail
- 1233 Wandering Willow Way
- 1225 Sterling Pine Place
- 1354 Timber Reap Trail
- 19713 Tree Stand Terrace
- 1218 Timber Reap Trail
- 1217 Wandering Willow Way
- 1177 Wandering Willow Way
- 1136 Wandering Willow Way
- 1145 Wandering Willow Way
- 1125 Deer Haven Dr
- 1168 Sterling Pine Place
- 1308 Harvest View Crossing
- 19659 Rugged Trunk Trail
- 19564 Rugged Trunk Trail
- 19771 Rugged Trunk Trail
- 1297 Wandering Willow Way
- 1267 Timber Reap Trail
- 1775 Wandering Willow Way Unit 1775
- 1933 Wandering Willow Way
- 19705 Tree Stand Terrace
- 1473 Wandering Willow Way
- 19679 Barn Swallow Way
- 19427 Broad Shore Walk
- 601 Hookline Cir
- 19479 Barn Swallow Way
- 1604 Sawgrass Whisper Way
- 1470 Tangled Orchard Trace
- 19594 Broad Shore Walk
- 1088 Sterling Pine Place
- 19522 Broad Shore Walk
- 19591 Split Rail Run
