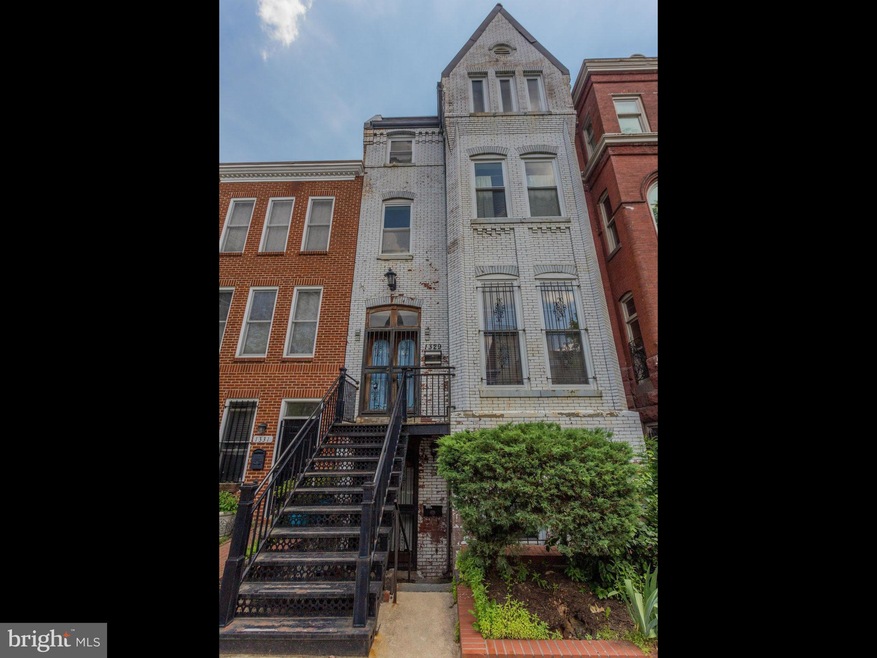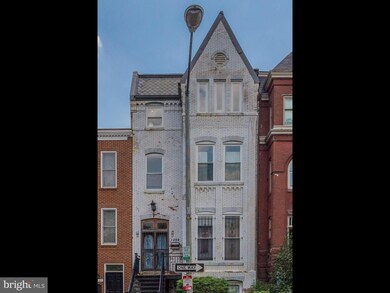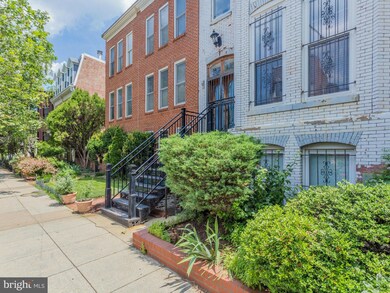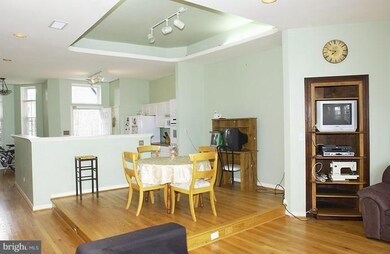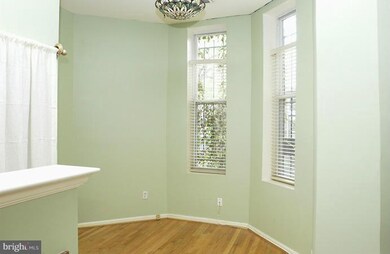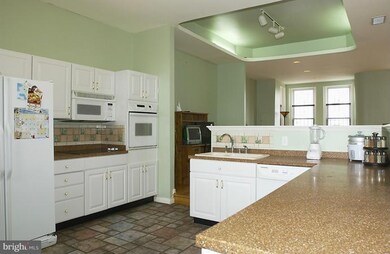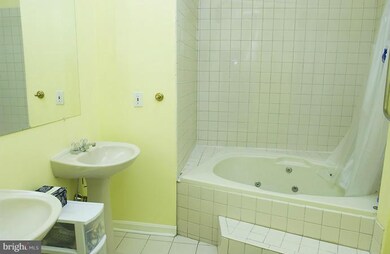
1329 10th St NW Washington, DC 20001
Shaw NeighborhoodHighlights
- Federal Architecture
- Central Heating and Cooling System
- 5-minute walk to Shaw Skate Park
- No HOA
- Combination Kitchen and Dining Room
About This Home
As of March 2022Elegant 4- level Row House on quiet street. 4BR,2.5BA in main house. Spacious open floor plan with updated kitchen leading to private deep garden. 3rd Floor Master Suite and Roof Deck. Hardwood floors, exposed brick high ceilings. Rented thru August 30th, 2016 for $5000 per month. Lower apartment is 2 bedroom, 1 bath rental unit currently rented for $2200 mo to mo. C of O for 2 units
Townhouse Details
Home Type
- Townhome
Est. Annual Taxes
- $7,644
Year Built
- Built in 1912
Lot Details
- 1,723 Sq Ft Lot
- Two or More Common Walls
Parking
- On-Street Parking
Home Design
- Federal Architecture
- Brick Exterior Construction
Interior Spaces
- Property has 3 Levels
- Combination Kitchen and Dining Room
- Finished Basement
- Front and Rear Basement Entry
Bedrooms and Bathrooms
- 7 Bedrooms
- 3.5 Bathrooms
Schools
- Seaton Elementary School
- Dunbar Senior High School
Utilities
- Central Heating and Cooling System
- Electric Water Heater
Community Details
- No Home Owners Association
- Old City #2 Subdivision
Listing and Financial Details
- Tax Lot 813
- Assessor Parcel Number 0367//0813
Ownership History
Purchase Details
Purchase Details
Home Financials for this Owner
Home Financials are based on the most recent Mortgage that was taken out on this home.Purchase Details
Home Financials for this Owner
Home Financials are based on the most recent Mortgage that was taken out on this home.Purchase Details
Similar Homes in Washington, DC
Home Values in the Area
Average Home Value in this Area
Purchase History
| Date | Type | Sale Price | Title Company |
|---|---|---|---|
| Deed | -- | None Listed On Document | |
| Deed | -- | None Listed On Document | |
| Deed | $1,895,000 | Western Land Title | |
| Special Warranty Deed | $1,360,000 | None Available | |
| Warranty Deed | $855,000 | -- | |
| Warranty Deed | $862,500 | -- |
Mortgage History
| Date | Status | Loan Amount | Loan Type |
|---|---|---|---|
| Previous Owner | $1,610,750 | New Conventional | |
| Previous Owner | $150,000 | Credit Line Revolving |
Property History
| Date | Event | Price | Change | Sq Ft Price |
|---|---|---|---|---|
| 03/10/2022 03/10/22 | Sold | $1,895,000 | 0.0% | $621 / Sq Ft |
| 01/26/2022 01/26/22 | Pending | -- | -- | -- |
| 12/13/2021 12/13/21 | Price Changed | $1,895,000 | -2.8% | $621 / Sq Ft |
| 10/20/2021 10/20/21 | For Sale | $1,950,000 | +43.4% | $639 / Sq Ft |
| 09/26/2016 09/26/16 | Sold | $1,360,000 | -2.9% | $578 / Sq Ft |
| 07/05/2016 07/05/16 | Pending | -- | -- | -- |
| 06/02/2016 06/02/16 | For Sale | $1,400,000 | -- | $595 / Sq Ft |
Tax History Compared to Growth
Tax History
| Year | Tax Paid | Tax Assessment Tax Assessment Total Assessment is a certain percentage of the fair market value that is determined by local assessors to be the total taxable value of land and additions on the property. | Land | Improvement |
|---|---|---|---|---|
| 2024 | $15,046 | $1,857,200 | $679,600 | $1,177,600 |
| 2023 | $15,070 | $1,856,910 | $677,980 | $1,178,930 |
| 2022 | $11,393 | $1,379,670 | $671,780 | $707,890 |
| 2021 | $11,229 | $1,321,110 | $665,130 | $655,980 |
| 2020 | $11,017 | $1,296,100 | $653,170 | $642,930 |
| 2019 | $10,700 | $1,258,800 | $614,890 | $643,910 |
| 2018 | $10,449 | $1,229,350 | $0 | $0 |
| 2017 | $9,983 | $1,174,520 | $0 | $0 |
| 2016 | $8,668 | $1,019,800 | $0 | $0 |
| 2015 | $7,645 | $899,370 | $0 | $0 |
| 2014 | $7,308 | $859,780 | $0 | $0 |
Agents Affiliated with this Home
-
Peter Fortner

Seller's Agent in 2022
Peter Fortner
Compass
(202) 497-5703
3 in this area
32 Total Sales
-
Christine Basso Fitzgerald

Seller Co-Listing Agent in 2022
Christine Basso Fitzgerald
TTR Sotheby's International Realty
(202) 302-2508
2 in this area
65 Total Sales
-
Katri Hunter

Buyer's Agent in 2022
Katri Hunter
Compass
(650) 888-5623
6 in this area
274 Total Sales
-
Kathleen Eder

Seller's Agent in 2016
Kathleen Eder
Compass
(202) 302-4863
1 in this area
64 Total Sales
Map
Source: Bright MLS
MLS Number: 1001369081
APN: 0367-0813
- 1324 10th St NW
- 1335 11th St NW Unit 302
- 1335 11th St NW Unit 103
- 1335 11th St NW Unit PH1
- 1335 11th St NW Unit 303
- 1335 11th St NW Unit 2
- 1335 11th St NW Unit 4
- 1335 11th St NW Unit 3
- 1335 11th St NW Unit 5
- 1335 11th St NW Unit 104
- 1335 11th St NW Unit PH3
- 1335 11th St NW Unit 304
- 1335 11th St NW Unit 6
- 1335 11th St NW Unit 204
- 1335 11th St NW Unit PH4
- 1335 11th St NW
- 1408 10th St NW Unit 102
- 810 O St NW Unit 809
- 810 O St NW Unit 504
- 810 O St NW Unit 705
