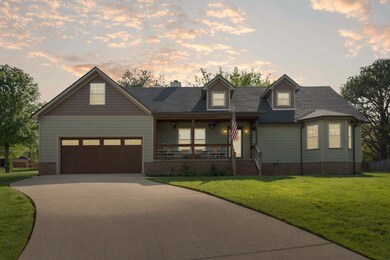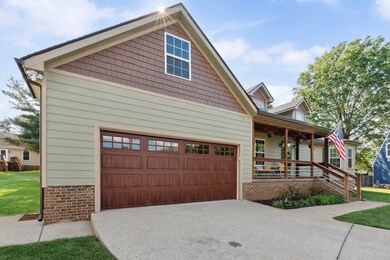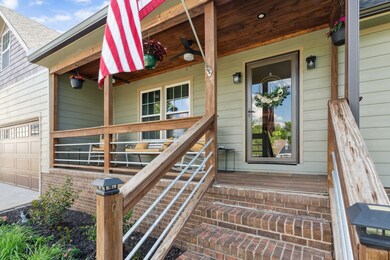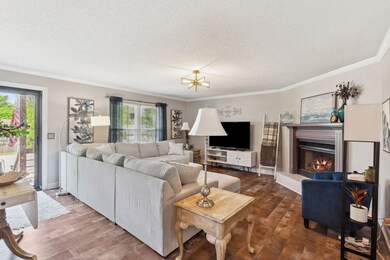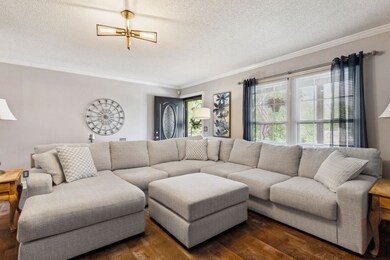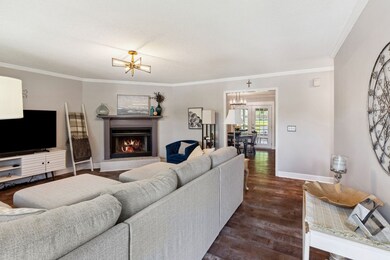
1329 Grand Ct Murfreesboro, TN 37129
Highlights
- Cape Cod Architecture
- Deck
- 2 Car Attached Garage
- Northfield Elementary School Rated A-
- No HOA
- Cooling Available
About This Home
As of June 2025Welcome home to Grand Ct! Available for showings beginning Sat 5/3. This TRUE 5-bedroom home with 3 full baths, plus 1 half bath AND a bonus area is perfect for a growing household with plenty of space for everyone. 3 full beds & 2 baths downstairs, and 2 beds & 1 bath upstairs. Sellers have installed thoughtful updates over the years and have loved their time here! Updates include flooring downstairs, doors, windows, roof, updated bathrooms, beautiful kitchen with updated countertops, sink, and appliances. No HOA in this neighborhood allows for simplicity with lifestyle all while being just 7 minutes to downtown Murfreesboro. Beautiful outdoor spaces are ready for your summer memories out on the screened-in porch, while the concrete back patio has room for a fire pit & chairs, plus a large covered front porch, perfect for rocking chairs with your morning coffee. You'll love the lush green lawn! Schedule a showing today and make this wonderful home your oasis for the next chapter of life!
Last Agent to Sell the Property
Benchmark Realty, LLC Brokerage Phone: 9138323494 License # 335355 Listed on: 05/02/2025

Home Details
Home Type
- Single Family
Est. Annual Taxes
- $2,419
Year Built
- Built in 1987
Lot Details
- 0.31 Acre Lot
- Partially Fenced Property
- Level Lot
Parking
- 2 Car Attached Garage
Home Design
- Cape Cod Architecture
- Asphalt Roof
- Vinyl Siding
Interior Spaces
- 2,772 Sq Ft Home
- Property has 2 Levels
- Ceiling Fan
- Living Room with Fireplace
- Interior Storage Closet
- Crawl Space
Kitchen
- <<microwave>>
- Dishwasher
Flooring
- Carpet
- Laminate
Bedrooms and Bathrooms
- 5 Bedrooms | 3 Main Level Bedrooms
Outdoor Features
- Deck
Schools
- Northfield Elementary School
- Siegel Middle School
- Siegel High School
Utilities
- Cooling Available
- Central Heating
- High Speed Internet
- Cable TV Available
Community Details
- No Home Owners Association
- Northpointe Hall Sec 4 Subdivision
Listing and Financial Details
- Assessor Parcel Number 080B E 02600 R0045465
Ownership History
Purchase Details
Home Financials for this Owner
Home Financials are based on the most recent Mortgage that was taken out on this home.Purchase Details
Home Financials for this Owner
Home Financials are based on the most recent Mortgage that was taken out on this home.Purchase Details
Home Financials for this Owner
Home Financials are based on the most recent Mortgage that was taken out on this home.Purchase Details
Purchase Details
Purchase Details
Purchase Details
Similar Homes in Murfreesboro, TN
Home Values in the Area
Average Home Value in this Area
Purchase History
| Date | Type | Sale Price | Title Company |
|---|---|---|---|
| Warranty Deed | $471,500 | Midtown Title | |
| Warranty Deed | $471,500 | Midtown Title | |
| Deed | $159,900 | -- | |
| Deed | $116,000 | -- | |
| Deed | $112,000 | -- | |
| Deed | -- | -- | |
| Deed | -- | -- | |
| Deed | -- | -- |
Mortgage History
| Date | Status | Loan Amount | Loan Type |
|---|---|---|---|
| Previous Owner | $240,000 | New Conventional | |
| Previous Owner | $185,000 | New Conventional | |
| Previous Owner | $148,000 | No Value Available | |
| Previous Owner | $25,557 | No Value Available | |
| Previous Owner | $143,910 | No Value Available | |
| Previous Owner | $15,990 | No Value Available | |
| Previous Owner | $116,000 | No Value Available |
Property History
| Date | Event | Price | Change | Sq Ft Price |
|---|---|---|---|---|
| 06/20/2025 06/20/25 | Sold | $471,500 | -1.8% | $170 / Sq Ft |
| 05/20/2025 05/20/25 | Pending | -- | -- | -- |
| 05/02/2025 05/02/25 | For Sale | $480,000 | -- | $173 / Sq Ft |
Tax History Compared to Growth
Tax History
| Year | Tax Paid | Tax Assessment Tax Assessment Total Assessment is a certain percentage of the fair market value that is determined by local assessors to be the total taxable value of land and additions on the property. | Land | Improvement |
|---|---|---|---|---|
| 2025 | $2,418 | $85,500 | $13,750 | $71,750 |
| 2024 | $2,418 | $85,500 | $13,750 | $71,750 |
| 2023 | $1,604 | $85,500 | $13,750 | $71,750 |
| 2022 | $1,382 | $85,500 | $13,750 | $71,750 |
| 2021 | $1,422 | $64,050 | $10,000 | $54,050 |
| 2020 | $1,422 | $64,050 | $10,000 | $54,050 |
| 2019 | $1,422 | $64,050 | $10,000 | $54,050 |
| 2018 | $1,953 | $64,050 | $0 | $0 |
| 2017 | $1,717 | $44,175 | $0 | $0 |
| 2016 | $1,717 | $44,175 | $0 | $0 |
| 2015 | $1,717 | $44,175 | $0 | $0 |
| 2014 | $1,099 | $44,175 | $0 | $0 |
| 2013 | -- | $42,450 | $0 | $0 |
Agents Affiliated with this Home
-
Kate Webster

Seller's Agent in 2025
Kate Webster
Benchmark Realty, LLC
(615) 422-5283
2 in this area
81 Total Sales
-
Jon Roberts
J
Buyer's Agent in 2025
Jon Roberts
Compass
1 in this area
1 Total Sale
Map
Source: Realtracs
MLS Number: 2825225
APN: 080B-E-026.00-000
- 1307 Tomahawk Trace
- 2606 Battleground Dr
- 1222 Myers Dr
- 2314 Battleground Dr
- 911 Squire Ct
- 2232 Oakhaven Dr
- 1913 Charadon Ct
- 1920 Charadon Ct
- 615 Freedom Ct
- 1903 Charadon Ct
- 1910 Charadon Ct
- 1714 London Ave
- 2233 Tomahawk Trace
- 1726 Rigsby Ave
- 528 Haviture Way
- 524 Haviture Way
- 1611 Saltlick Place
- 524 Rohan Dr
- 522 Rohan Dr
- 520 Rohan Dr

