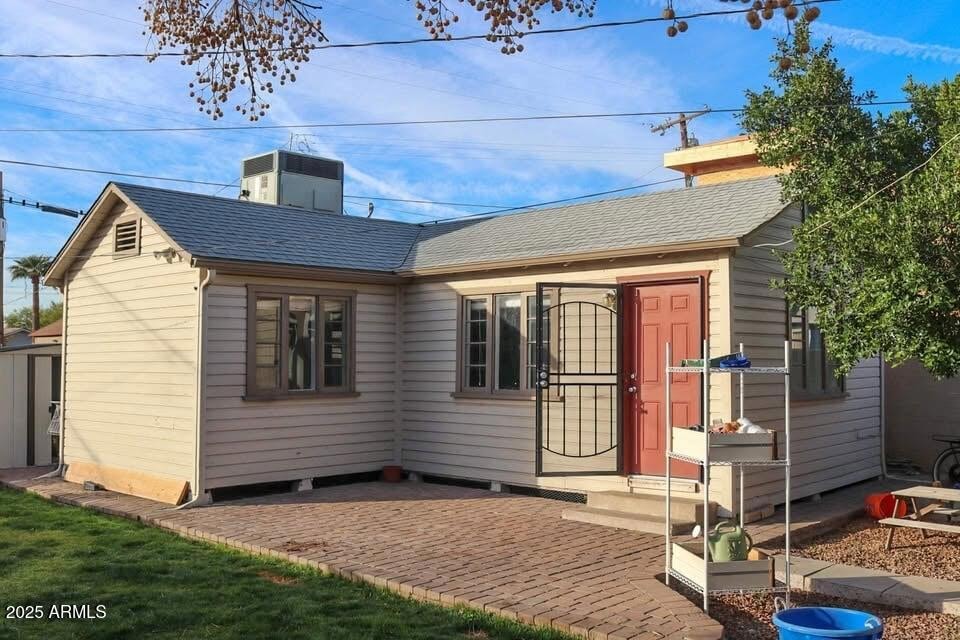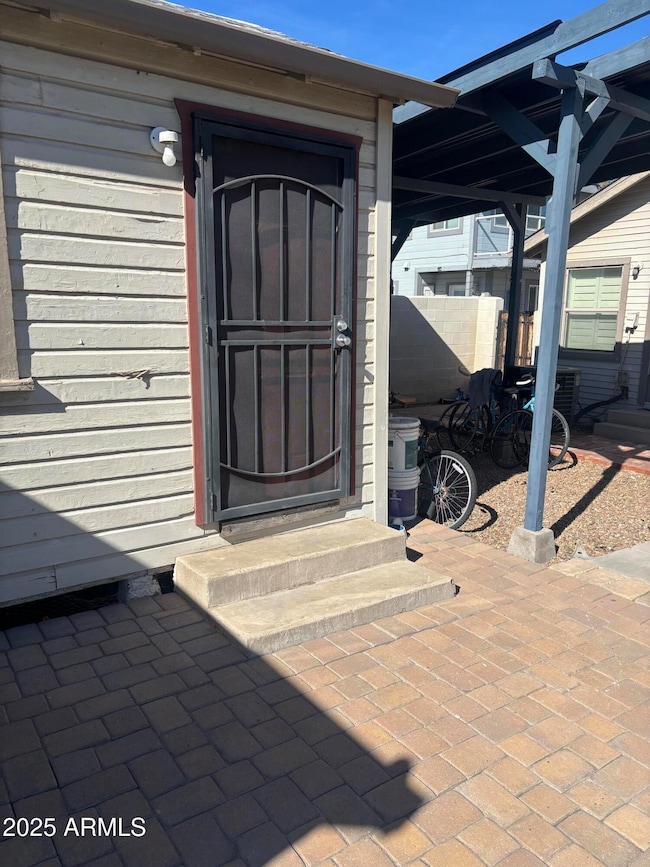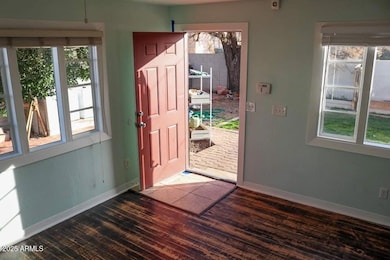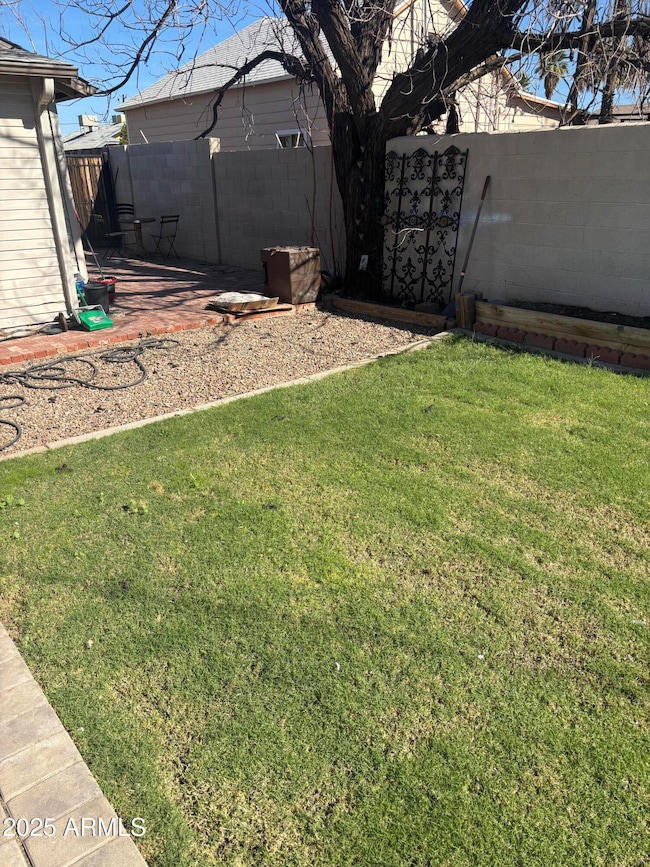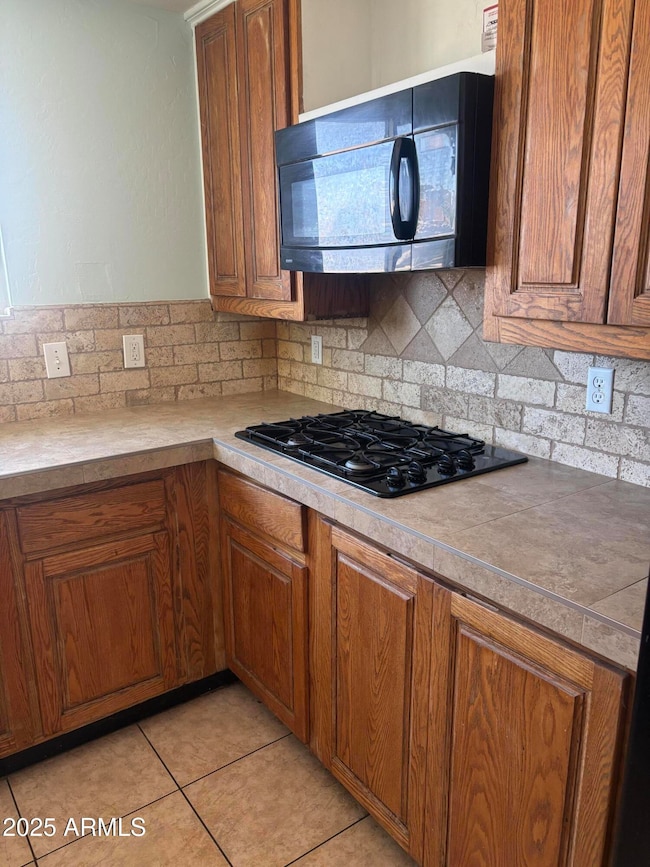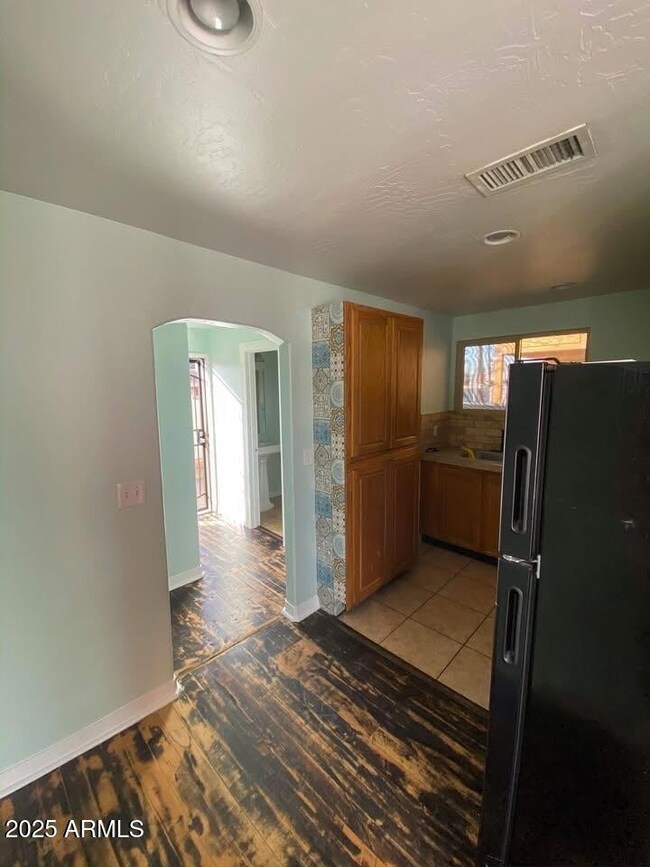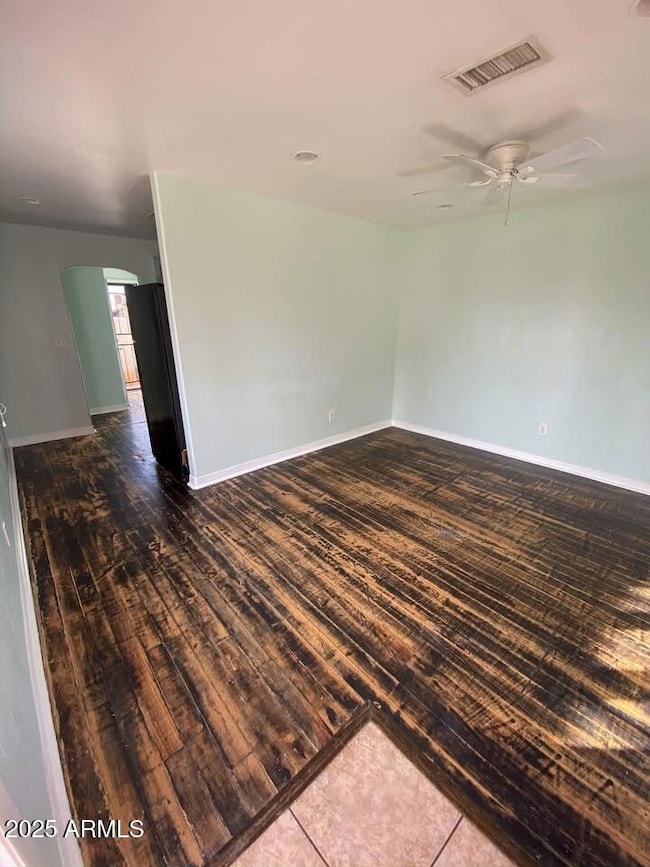1329 W Fillmore St Unit R Phoenix, AZ 85007
Governmental Mall NeighborhoodHighlights
- Wood Flooring
- Patio
- Ceiling Fan
- No HOA
- Central Air
- Grass Covered Lot
About This Home
Nice clean private guest house in downtown Phoenix. Close to Grand avenue arts district, ASU downtown campus, and all the amazing galleries, bars & restaurants that downtown phoenix has to offer! This home is a back bungalow/guest house. It is 507 sq ft and has 1 bedroom 1 full bathroom, living room, kitchen and a private back patio. Solid hard wood floors, and a freshly painted interior. There is a grassy yard area shared with front house as well as laundry! Pet's OK if they get along with the existing pets of the front house tenant.
Listing Agent
HomeSmart Brokerage Phone: 480-228-4162 License #SA666405000 Listed on: 11/12/2025

Home Details
Home Type
- Single Family
Est. Annual Taxes
- $528
Year Built
- Built in 1960
Lot Details
- 6,250 Sq Ft Lot
- Block Wall Fence
- Grass Covered Lot
Home Design
- Wood Frame Construction
- Composition Roof
- Stucco
Interior Spaces
- 507 Sq Ft Home
- 1-Story Property
- Ceiling Fan
- Wood Flooring
- Gas Cooktop
Bedrooms and Bathrooms
- 1 Bedroom
- 1 Bathroom
Outdoor Features
- Patio
Schools
- Kenilworth Elementary School
- Central High School
Utilities
- Central Air
- Heating Available
Listing and Financial Details
- Property Available on 11/12/25
- $65 Move-In Fee
- 12-Month Minimum Lease Term
- $65 Application Fee
- Tax Lot 10
- Assessor Parcel Number 111-28-050
Community Details
Overview
- No Home Owners Association
- University Addition Subdivision
Pet Policy
- Call for details about the types of pets allowed
Map
Source: Arizona Regional Multiple Listing Service (ARMLS)
MLS Number: 6946796
APN: 111-28-050
- 1830 W Fillmore St Unit 3
- 1330 W Fillmore St
- 1514 W Fillmore St
- 1522 W Fillmore St Unit 6-7
- 1522 W Fillmore St
- 1130 W Fillmore St
- 1123 W Fillmore St
- 1119 W Fillmore St
- 1625 W Fillmore St
- 1629 W Fillmore St
- 1315 W Woodland Ave
- 1545 W Roosevelt St
- 1107 W Roosevelt St
- 1322 W Monroe St
- 710 N 9th Ave
- 809 N 10th Ave
- 415 N 17th Dr
- 1126 W Portland St
- 116 N 11th Ave Unit 1 & 2
- 325 N 17th Dr
- 1123 W Fillmore St Unit 1123 #1 W. Fillmore St.
- 1042 W Taylor St
- 1350 W Van Buren St
- 1510 W Garfield St Unit 1
- 1625 W Fillmore St Unit 1
- 1629 W Fillmore St Unit 6
- 1226 W Roosevelt St
- 1214 W Roosevelt St Unit 1
- 1214 W Roosevelt St Unit 2
- 1338 W Monroe St Unit W
- 622 N 9th Ave Unit 103
- 622 N 9th Ave
- 438 N 17th Ave Unit B
- 438 N 17th Ave Unit A
- 1019 W Woodland Ave Unit 5
- 201-209 N 16th Ave
- 425 N 17th Dr Unit 2
- 1207 W Monroe St
- 121 N 12th Ave Unit 3
- 1333 W Latham St
