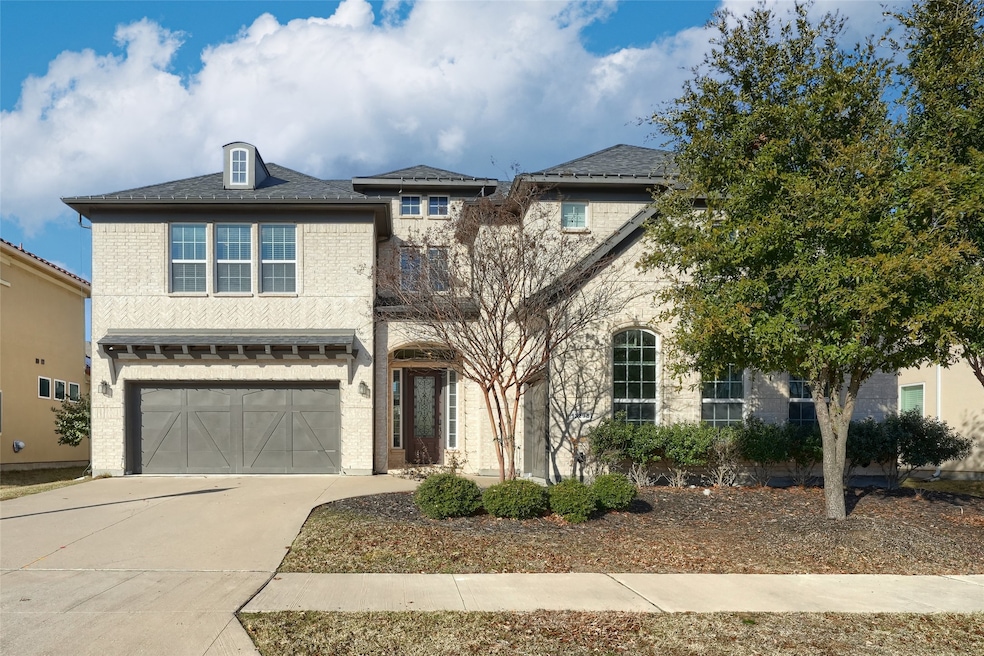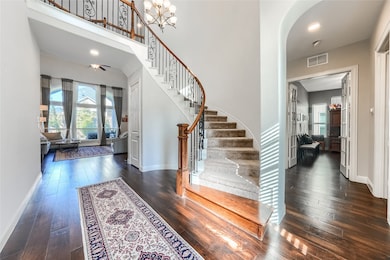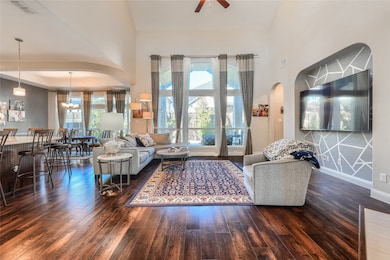13298 Affirmed Ave Frisco, TX 75035
East Frisco NeighborhoodHighlights
- Vaulted Ceiling
- Traditional Architecture
- Granite Countertops
- Liscano Elementary School Rated A
- Wood Flooring
- 3-minute walk to Yucca Ridge Park
About This Home
Nestled in a highly sought-after gated LEXINGTON community, this beautifully designed 5-bedroom, 4-bath home by award-winning Landon Homes offers a perfect blend of luxury, comfort, and practicality. With 2 spacious bedrooms on the main level, a generous 3-car garage, and meticulously landscaped front and back yards, the home caters to both style and functionality. Inside, soaring vaulted ceilings, an open-concept design, and Energy Star appliances create an inviting and efficient living space. Enjoy endless entertainment in the large game room or unwind in the media room. With access to exceptional community amenities like a clubhouse, resort-style pool, parks, and playgrounds, this home offers not just a residence, but a lifestyle. Whether you're entertaining, relaxing, or simply living your best life, this home is the perfect place to call your own.
Listing Agent
REKonnection, LLC Brokerage Phone: 760-681-6450 License #0760577 Listed on: 07/13/2025

Home Details
Home Type
- Single Family
Est. Annual Taxes
- $5,686
Year Built
- Built in 2017
Lot Details
- 6,970 Sq Ft Lot
- Wood Fence
HOA Fees
- $100 Monthly HOA Fees
Parking
- 3 Car Attached Garage
- Driveway
Home Design
- Traditional Architecture
- Brick Exterior Construction
- Slab Foundation
- Shingle Roof
Interior Spaces
- 3,916 Sq Ft Home
- 2-Story Property
- Vaulted Ceiling
- Chandelier
- Wood Burning Fireplace
- Heatilator
- Fireplace Features Masonry
Kitchen
- Eat-In Kitchen
- <<convectionOvenToken>>
- Gas Oven or Range
- Gas Cooktop
- <<microwave>>
- Dishwasher
- Kitchen Island
- Granite Countertops
- Disposal
Flooring
- Wood
- Carpet
- Tile
Bedrooms and Bathrooms
- 5 Bedrooms
- Walk-In Closet
- 4 Full Bathrooms
Home Security
- Home Security System
- Fire and Smoke Detector
Schools
- Norris Elementary School
- Independence High School
Utilities
- Central Heating and Cooling System
- Heating System Uses Natural Gas
- Water Softener
Listing and Financial Details
- Residential Lease
- Property Available on 10/1/25
- Tenant pays for all utilities
- 12 Month Lease Term
- Legal Lot and Block 23 / G
- Assessor Parcel Number R1105900G02301
Community Details
Overview
- Association fees include ground maintenance
- Lexingon Association Of Homeowners Association
- Lexington Phase Two Subdivision
Pet Policy
- Pet Size Limit
- 2 Pets Allowed
- Dogs and Cats Allowed
Map
Source: North Texas Real Estate Information Systems (NTREIS)
MLS Number: 20999106
APN: R-11059-00G-0230-1
- 10508 Wintergreen Dr
- 13194 Brokers Tip Ln
- 13583 Iron Liege Dr
- 13818 Sorano Dr
- 13811 Sorano Dr
- 13736 Kevin Dr
- 13393 Determine Dr
- 13868 Dorset Ln
- 13580 Proud Clairon St
- 13101 Scissortail Dr
- 10871 Tall Timbers Trail
- 10535 Prairie Rose Rd
- 10967 Tall Timbers Trail
- 11159 Tusk Trail
- 10415 Milkweed Ct
- 11356 Four Roses Trail
- 9402 Needles Ave
- 11415 Four Roses Trail
- 9996 Minister Ln
- 10624 Coastal Violet Rd
- 13173 Affirmed Ave
- 10448 Smarty Jones St
- 10120 Lucky Debonair Ln
- 13056 Risen Star Rd
- 10838 Downy Cup Dr
- 10788 Tall Timbers Trail
- 13101 Scissortail Dr
- 10535 Prairie Rose Rd
- 10792 Prairie Rose Rd
- 9448 Middle Ground Place
- 12864 Leopold Trail
- 12946 Teton St
- 10232 Casabella Dr
- 12500 Live Oak Way
- 11233 American Elm Way Unit 16102
- 11201 American Elm Way Unit 17101
- 13836 Hot Springs Ln
- 13897 Wickham Ln
- 12732 Cooper River Trail
- 11425 Caladium Ln


