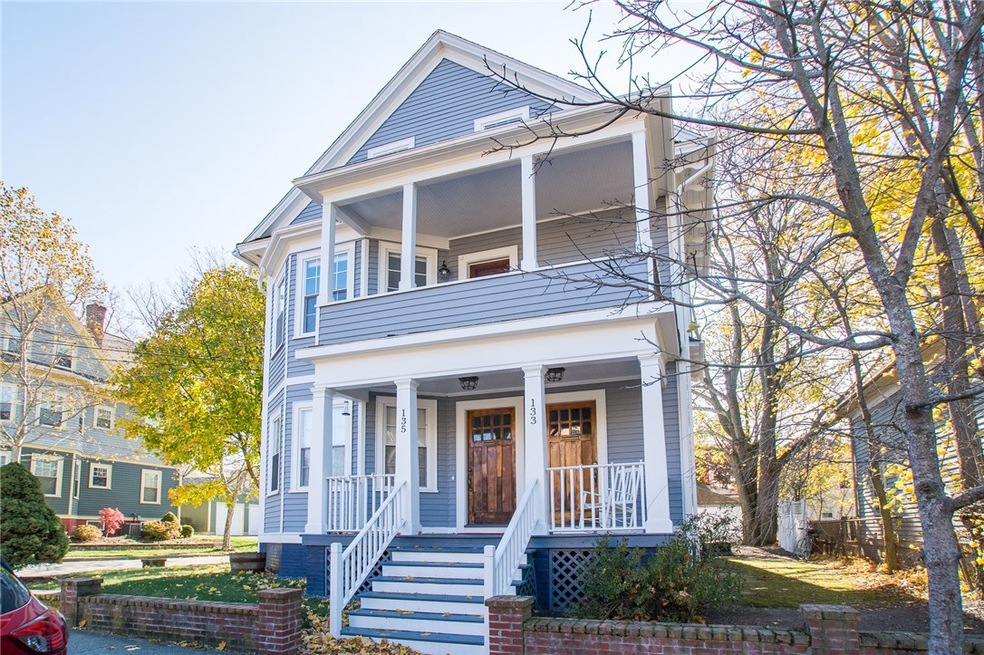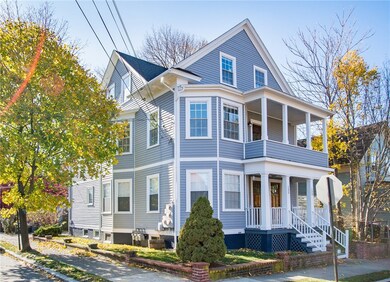
133 6th St Unit 2 Providence, RI 02906
Hope NeighborhoodHighlights
- Wood Flooring
- Tennis Courts
- 1 Car Detached Garage
- Corner Lot
- Balcony
- 3-minute walk to Summit Ave Playground (Kerry Kohring Park)
About This Home
As of March 2020SOLD before Print. Entered for COMP SALES purpose.
Meticulously maintained (2Bed/2Bath) condo offers a bright open layout with beautiful hardwoods and many recent updates throughout. Floor Plan allows for versatile space planning and furniture arrangements, oversize private balcony, large Master Suite with Bathroom, Laundry in-unit, Central A/C, private Storage space in basement, (1) Garage Parking Space and (1) Outdoor Parking Space. Tucked away on quiet tree lined street in Hope Village - walk to the local shops, restaurants and farmers markets - minutes to local hospitals, train, highway and local universities. A gem!
Last Agent to Sell the Property
Mott & Chace Sotheby's Intl. License #REB.0016942 Listed on: 03/30/2020

Last Buyer's Agent
Mott & Chace Sotheby's Intl. License #REB.0016942 Listed on: 03/30/2020

Property Details
Home Type
- Condominium
Est. Annual Taxes
- $4,428
Year Built
- Built in 1910
HOA Fees
- $270 Monthly HOA Fees
Parking
- 1 Car Detached Garage
- Garage Door Opener
- Driveway
- Assigned Parking
Home Design
- Brick Foundation
- Combination Foundation
- Wood Siding
- Concrete Perimeter Foundation
- Clapboard
- Masonry
Interior Spaces
- 1,175 Sq Ft Home
- 3-Story Property
- Thermal Windows
- Storage Room
- Utility Room
Kitchen
- <<OvenToken>>
- Range<<rangeHoodToken>>
- <<microwave>>
- Dishwasher
- Disposal
Flooring
- Wood
- Ceramic Tile
Bedrooms and Bathrooms
- 2 Bedrooms
- 2 Full Bathrooms
- <<tubWithShowerToken>>
Laundry
- Laundry in unit
- Dryer
- Washer
Unfinished Basement
- Basement Fills Entire Space Under The House
- Interior Basement Entry
Outdoor Features
- Balcony
- Patio
Location
- Property near a hospital
Utilities
- Forced Air Heating and Cooling System
- Heating System Uses Gas
- 100 Amp Service
- Gas Water Heater
Listing and Financial Details
- Tax Lot 11
- Assessor Parcel Number 133SIXTHST2PROV
Community Details
Overview
- 3 Units
- Hope St Village / Summit Subdivision
Amenities
- Shops
- Public Transportation
Recreation
- Tennis Courts
- Recreation Facilities
Pet Policy
- Call for details about the types of pets allowed
Ownership History
Purchase Details
Home Financials for this Owner
Home Financials are based on the most recent Mortgage that was taken out on this home.Purchase Details
Home Financials for this Owner
Home Financials are based on the most recent Mortgage that was taken out on this home.Purchase Details
Home Financials for this Owner
Home Financials are based on the most recent Mortgage that was taken out on this home.Similar Homes in Providence, RI
Home Values in the Area
Average Home Value in this Area
Purchase History
| Date | Type | Sale Price | Title Company |
|---|---|---|---|
| Warranty Deed | $329,000 | None Available | |
| Warranty Deed | $270,000 | -- | |
| Deed | $325,000 | -- |
Mortgage History
| Date | Status | Loan Amount | Loan Type |
|---|---|---|---|
| Open | $312,500 | Purchase Money Mortgage | |
| Previous Owner | $243,000 | Purchase Money Mortgage | |
| Previous Owner | $325,000 | Purchase Money Mortgage |
Property History
| Date | Event | Price | Change | Sq Ft Price |
|---|---|---|---|---|
| 07/17/2025 07/17/25 | For Sale | $495,000 | +50.5% | $421 / Sq Ft |
| 03/31/2020 03/31/20 | Sold | $329,000 | 0.0% | $280 / Sq Ft |
| 03/30/2020 03/30/20 | For Sale | $329,000 | +21.9% | $280 / Sq Ft |
| 12/22/2017 12/22/17 | Sold | $270,000 | -3.2% | $230 / Sq Ft |
| 11/22/2017 11/22/17 | Pending | -- | -- | -- |
| 11/01/2017 11/01/17 | For Sale | $279,000 | -- | $237 / Sq Ft |
Tax History Compared to Growth
Tax History
| Year | Tax Paid | Tax Assessment Tax Assessment Total Assessment is a certain percentage of the fair market value that is determined by local assessors to be the total taxable value of land and additions on the property. | Land | Improvement |
|---|---|---|---|---|
| 2024 | $7,606 | $414,500 | $0 | $414,500 |
| 2023 | $7,606 | $414,500 | $0 | $414,500 |
| 2022 | $7,380 | $464,100 | $0 | $464,100 |
| 2021 | $7,380 | $300,500 | $0 | $300,500 |
| 2020 | $7,380 | $300,500 | $0 | $300,500 |
| 2019 | $4,429 | $300,500 | $0 | $300,500 |
| 2018 | $7,808 | $244,300 | $0 | $244,300 |
| 2017 | $7,808 | $244,300 | $0 | $244,300 |
| 2016 | $7,808 | $244,300 | $0 | $244,300 |
| 2015 | $7,666 | $231,600 | $0 | $231,600 |
| 2014 | $7,817 | $231,600 | $0 | $231,600 |
| 2013 | $9,008 | $266,900 | $0 | $266,900 |
Agents Affiliated with this Home
-
Joshua Cullion

Seller's Agent in 2025
Joshua Cullion
Mott & Chace Sotheby's Intl.
(401) 862-8381
7 in this area
271 Total Sales
-
Bruce Lane

Buyer's Agent in 2017
Bruce Lane
Lane Ceceri Group
(401) 419-1912
1 in this area
296 Total Sales
Map
Source: State-Wide MLS
MLS Number: 1250862
APN: PROV-730011-000000-000002
- 843 Hope St Unit 2
- 871 Hope St
- 871 Hope St Unit 4
- 23 Sarah St
- 75 Lauriston St
- 17 Methyl St Unit 19
- 95 Burlington St
- 178 Highland Ave
- 204 8th St
- 640 Elmgrove Ave
- 202 Rochambeau Ave Unit 2
- 300 Rochambeau Ave
- 53 Dexterdale Rd
- 33 11th St
- 60 11th St
- 104 11th St
- 62 Harwich Rd
- 49 12th St
- 120 11th St
- 53 Wingate Rd

