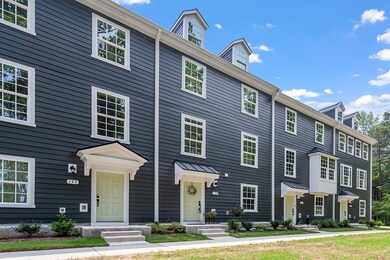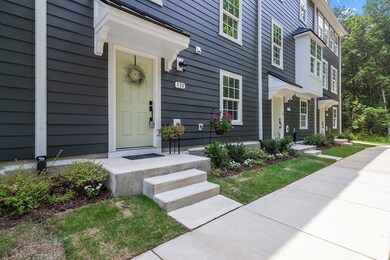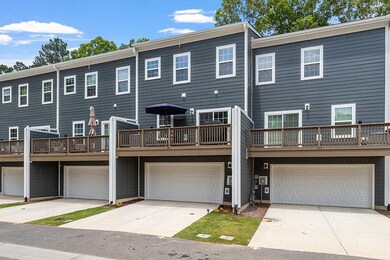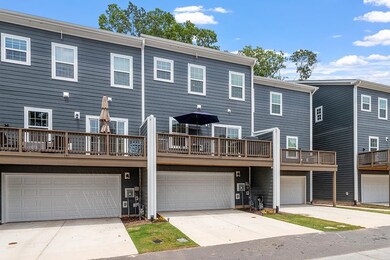
133 Callowhill Ln Durham, NC 27713
Highlights
- Clubhouse
- Transitional Architecture
- Built-In Double Oven
- Deck
- Community Pool
- Porch
About This Home
As of November 2023Thinking about new construction but don't want to wait? The lot premium and upgrades are already included at this price! Welcome home to this beautiful, like-new townhome built in 2022 in desirable 751 South neighborhood. Just minutes from RDU Airport, RTP, and the universities, you will enjoy both the privacy of a secluded home and the convenience of proximity to shopping and dining. The front of the home faces a beautiful wooded area, and the rear offers ample parking with a double driveway and guest lot. Entertain in luxury with quartz countertops, white soft close cabinets and drawers, double oven, and walk-in pantry in your new gourmet kitchen. Enjoy the afternoon sun on your deck, and entertain guests in your dining and family rooms all on the main floor. The whole home boasts a serene gray and white motif, and the ample primary suite offers double vanities, separate tub, and a glass shower. The home also has 3 additional generously sized bedrooms and 2.5 baths. The 2-car garage has an EV charging port! Don't wait for new construction -- move in to your Durham dream home ASAP!
Last Agent to Sell the Property
Allen Tate/Raleigh-Glenwood License #328985 Listed on: 07/01/2023

Townhouse Details
Home Type
- Townhome
Est. Annual Taxes
- $790
Year Built
- Built in 2022
Lot Details
- 1,742 Sq Ft Lot
HOA Fees
Parking
- 2 Car Garage
- Electric Vehicle Home Charger
- Rear-Facing Garage
- Private Driveway
- Parking Lot
Home Design
- Transitional Architecture
- Slab Foundation
- Masonite
Interior Spaces
- 2,354 Sq Ft Home
- 3-Story Property
- Entrance Foyer
- Family Room
- Dining Room
- Utility Room
Kitchen
- Built-In Double Oven
- Gas Cooktop
- Microwave
Flooring
- Carpet
- Luxury Vinyl Tile
Bedrooms and Bathrooms
- 4 Bedrooms
- Double Vanity
- Separate Shower in Primary Bathroom
- Walk-in Shower
Laundry
- Laundry Room
- Laundry on upper level
Outdoor Features
- Deck
- Porch
Schools
- Lyons Farm Elementary School
- Githens Middle School
- Jordan High School
Utilities
- Central Air
- Heating System Uses Natural Gas
- Electric Water Heater
Community Details
Overview
- Association fees include ground maintenance, maintenance structure, trash
- 751 South Subdivision
Amenities
- Clubhouse
Recreation
- Community Pool
Ownership History
Purchase Details
Home Financials for this Owner
Home Financials are based on the most recent Mortgage that was taken out on this home.Purchase Details
Similar Homes in the area
Home Values in the Area
Average Home Value in this Area
Purchase History
| Date | Type | Sale Price | Title Company |
|---|---|---|---|
| Warranty Deed | $424,500 | None Listed On Document | |
| Special Warranty Deed | $477,000 | -- |
Mortgage History
| Date | Status | Loan Amount | Loan Type |
|---|---|---|---|
| Open | $318,000 | New Conventional |
Property History
| Date | Event | Price | Change | Sq Ft Price |
|---|---|---|---|---|
| 02/03/2025 02/03/25 | Rented | $2,600 | 0.0% | -- |
| 01/05/2025 01/05/25 | For Rent | $2,600 | 0.0% | -- |
| 11/28/2023 11/28/23 | Sold | $424,490 | -5.5% | $180 / Sq Ft |
| 10/27/2023 10/27/23 | Pending | -- | -- | -- |
| 10/06/2023 10/06/23 | Price Changed | $449,000 | -5.3% | $191 / Sq Ft |
| 09/12/2023 09/12/23 | Price Changed | $474,000 | -1.3% | $201 / Sq Ft |
| 08/08/2023 08/08/23 | For Sale | $480,000 | 0.0% | $204 / Sq Ft |
| 07/13/2023 07/13/23 | Pending | -- | -- | -- |
| 06/30/2023 06/30/23 | For Sale | $480,000 | -- | $204 / Sq Ft |
Tax History Compared to Growth
Tax History
| Year | Tax Paid | Tax Assessment Tax Assessment Total Assessment is a certain percentage of the fair market value that is determined by local assessors to be the total taxable value of land and additions on the property. | Land | Improvement |
|---|---|---|---|---|
| 2024 | $5,625 | $403,251 | $90,000 | $313,251 |
| 2023 | $5,282 | $403,251 | $90,000 | $313,251 |
| 2022 | $789 | $90,000 | $90,000 | $0 |
Agents Affiliated with this Home
-
Ryan Fitzgerald
R
Seller's Agent in 2025
Ryan Fitzgerald
Long & Foster Real Estate INC
(919) 799-0283
2 Total Sales
-
Laura Ivey

Seller's Agent in 2023
Laura Ivey
Allen Tate/Raleigh-Glenwood
(919) 548-4799
71 Total Sales
-
Ganna Fisher

Buyer's Agent in 2023
Ganna Fisher
Real Estate By Design
(919) 824-7816
91 Total Sales
Map
Source: Doorify MLS
MLS Number: 2519240
APN: 230451
- 139 Callowhill Ln
- 1437 Newpoint Dr
- 1008 Whistler St
- 1006 Whistler St
- 1423 Tannin Dr
- 1414 Excelsior Grand Ave
- 1020 Kentlands Dr
- 930 Watercolor Way
- 2006 Nola Ln
- 1029 Whitehall Cir
- 1212 Tannin Dr
- 512 Whitehall Cir
- 818 Saint Charles St
- 508 Trillith Place
- 601 Rockwater Path
- 510 Trillith Place
- 512 Trillith Place
- 514 Trillith Place
- 2303 Pitchfork Ln
- 2209 Pitchfork Ln






