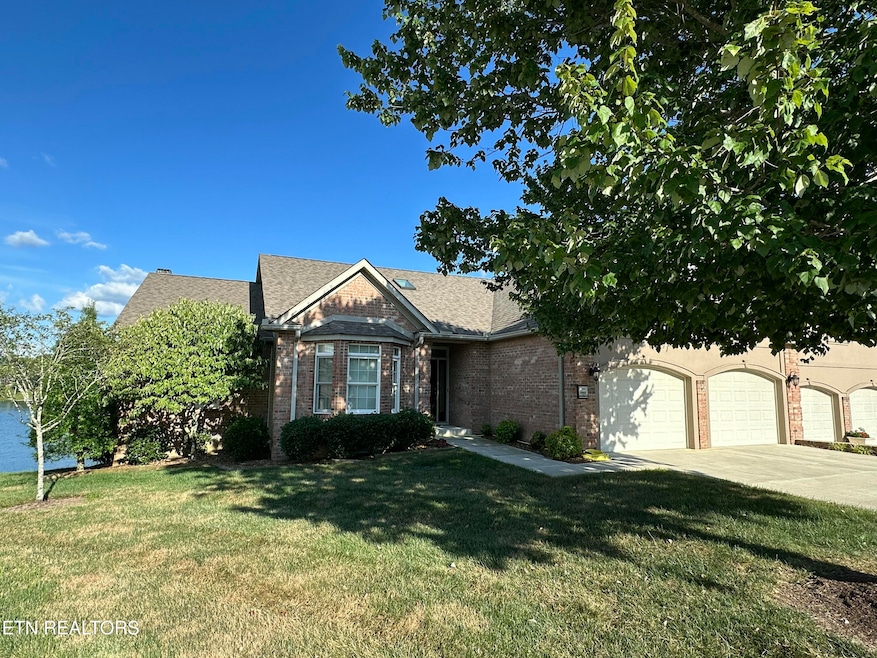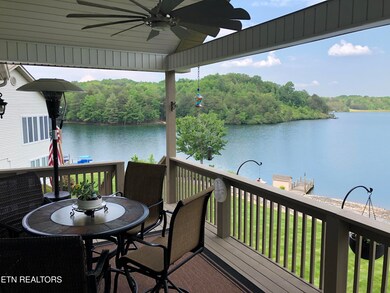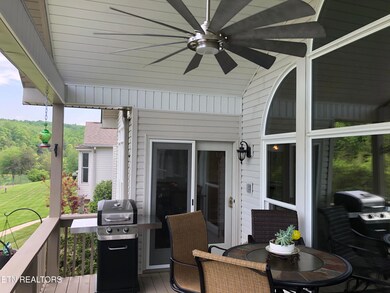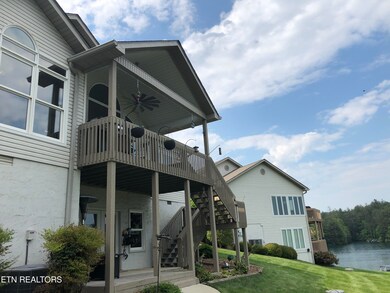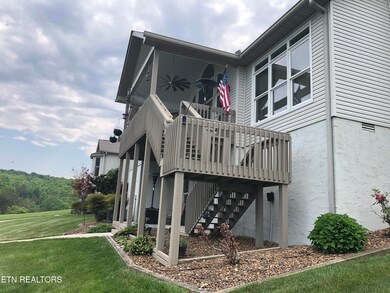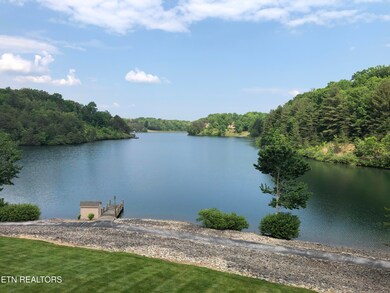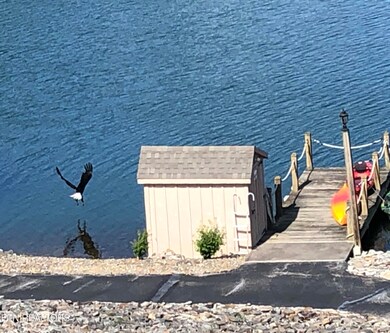
133 Lafayette Point Unit 11 Crossville, TN 38558
Estimated payment $4,165/month
Highlights
- Lake Front
- Docks
- Landscaped Professionally
- Boat Ramp
- Golf Course Community
- Community Lake
About This Home
COMING SOON. Perched on the tranquil center point of Lake Glastobury, this exquisite three-bedroom, two-bathroom 2400+ sq.ft. townhouse offers sweeping panoramic views across the lake and a seamless blend of comfort, space, and natural beauty. The open-concept living area invites you to take in the sunrise from the east-facing lake view or under the covered, low maintaince Trex deck, where your morning coffee ritual can be enjoyed while watching the eagles sore over the calm waters.
The spacious primary suite is thoughtfully designed with the lake view in mind and with not one, but two walk-in closets and an expansive walk-in shower that redefines daily routines. A cozy breakfast nook sets the stage for quiet mornings, while the maple cabinetry, with under cabinet lighting, and Corian countertops in the kitchen make cooking feel less like a chore and more like a lifestyle choice.
Warm up in the inviting bonus room centered around the gas fireplace—ideal as an additional living space, studio, or even a fourth bedroom. Below, a versatile, unfinished but well lit, lower level offers ample storage, a possible workspace, or room to grow. Speaking of space, the generous crawl space and attic provide extra storage for everything from seasonal decor to secrets from your college years.
Situated in a quiet, nature-rich neighborhood, you'll find yourself just steps from scenic trails like Glastowbury Trail or the 15 other hiking trails, within close driving distance to Fairfield Glade's five impressive golf courses and the Racket Center featuring eight outdoor Pickleball Courts and four indoor courts. And yes—the lawn takes care of itself via the HOA. This property truly embodies lakefront living with just the right mix of relaxation and understated elegance.
Showings to start on 7/22/25
Listing Agent
Better Homes and Garden Real Estate Gwin Realty License #353378 Listed on: 07/17/2025

Home Details
Home Type
- Single Family
Est. Annual Taxes
- $1,205
Year Built
- Built in 2004
Lot Details
- 7,405 Sq Ft Lot
- Lake Front
- Landscaped Professionally
HOA Fees
- $465 Monthly HOA Fees
Parking
- 2 Car Garage
Home Design
- Traditional Architecture
- Brick Exterior Construction
- Stucco Exterior
Interior Spaces
- 2,411 Sq Ft Home
- Cathedral Ceiling
- Gas Log Fireplace
- Brick Fireplace
- Vinyl Clad Windows
- Breakfast Room
- Formal Dining Room
- Den
- Bonus Room
- Storage
- Lake Views
- Walk-Out Basement
- Fire and Smoke Detector
Kitchen
- Eat-In Kitchen
- Range
- Microwave
- Dishwasher
- Kitchen Island
Flooring
- Wood
- Carpet
- Tile
Bedrooms and Bathrooms
- 3 Bedrooms
- Primary Bedroom on Main
- Split Bedroom Floorplan
- Walk-In Closet
- 2 Full Bathrooms
- Walk-in Shower
Laundry
- Laundry Room
- Dryer
- Washer
Outdoor Features
- Docks
- Deck
Utilities
- Zoned Heating and Cooling System
Listing and Financial Details
- Property Available on 7/22/25
- Assessor Parcel Number 090F K 019.00
Community Details
Overview
- Association fees include building exterior, trash, sewer, grounds maintenance
- Glastowbury Pointe Twnhs Subdivision
- Mandatory home owners association
- On-Site Maintenance
- Community Lake
Amenities
- Picnic Area
- Clubhouse
- Community Storage Space
Recreation
- Boat Ramp
- Golf Course Community
- Tennis Courts
- Community Playground
- Community Pool
- Putting Green
Security
- Security Service
Map
Home Values in the Area
Average Home Value in this Area
Tax History
| Year | Tax Paid | Tax Assessment Tax Assessment Total Assessment is a certain percentage of the fair market value that is determined by local assessors to be the total taxable value of land and additions on the property. | Land | Improvement |
|---|---|---|---|---|
| 2024 | $1,137 | $100,200 | $12,500 | $87,700 |
| 2023 | $1,137 | $100,200 | $0 | $0 |
| 2022 | $1,137 | $100,200 | $12,500 | $87,700 |
| 2021 | $1,037 | $66,250 | $6,250 | $60,000 |
| 2020 | $1,018 | $66,250 | $6,250 | $60,000 |
| 2019 | $1,018 | $65,050 | $6,250 | $58,800 |
| 2018 | $1,018 | $65,050 | $6,250 | $58,800 |
| 2017 | $1,018 | $65,050 | $6,250 | $58,800 |
| 2016 | $1,110 | $72,650 | $6,250 | $66,400 |
| 2015 | $1,088 | $72,650 | $6,250 | $66,400 |
| 2014 | $1,088 | $72,639 | $0 | $0 |
Property History
| Date | Event | Price | Change | Sq Ft Price |
|---|---|---|---|---|
| 10/18/2019 10/18/19 | Sold | $400,000 | -- | $166 / Sq Ft |
Purchase History
| Date | Type | Sale Price | Title Company |
|---|---|---|---|
| Warranty Deed | $500,713 | J D Land Title Inc | |
| Warranty Deed | $400,000 | J D Land Title Inc | |
| Interfamily Deed Transfer | -- | None Available | |
| Deed | -- | -- | |
| Warranty Deed | $326,300 | -- | |
| Warranty Deed | $57,500 | -- |
Mortgage History
| Date | Status | Loan Amount | Loan Type |
|---|---|---|---|
| Previous Owner | $250,042 | New Conventional | |
| Previous Owner | $250,000 | Future Advance Clause Open End Mortgage |
Similar Homes in Crossville, TN
Source: East Tennessee REALTORS® MLS
MLS Number: 1308737
APN: 090F-K-019.00
- 150 Lafayette Terrace Unit 28
- 26 Hunterwood Ct
- 34 Meadowood Ln
- 114 Hunterwood Ln
- 30 Hunterwood Ct
- 47 Meadowood Ln
- 17 Hunterwood Ct
- 122 Hunterwood Ln
- 33 Hunterwood Ct
- 17 Meadowood Ln
- 128 Hunterwood Ln
- 105 Torrey Pines Ln
- 120 Manchester Rd
- 105 Leinster Ln
- 27 Brambleton Ct
- 138 Hunterwood Ln
- 107 Leinster Ln
- 120 Beachwood Dr
- 108 Liverpool Cir
- 23 Brambleton Ct
- 122 Lee Cir
- 30 Woodland Terrace
- 43 Wilshire Heights Dr
- 11 Milnor Cir
- 40 Heather Ridge Cir
- 103 Narcissus St
- 28 Jacobs Crossing Dr
- 713 N Chamberlain Ave
- 220 Brown Dr W
- 630 Carlock Ave Unit C
- 712 Old Roane St Unit 18
- 212 Morning Dr Unit 5
- 1345 Midway Rd
- 215 E Race St Unit 5
- 100 Woodmont Ln
- 319 Bailey Rd Unit 8
- 4558 Knoxville Hwy Unit B
- 620 Allie Ln Unit 1
- 620 Allie Ln Unit 4
- 6016 Calfkiller Hwy Unit A
