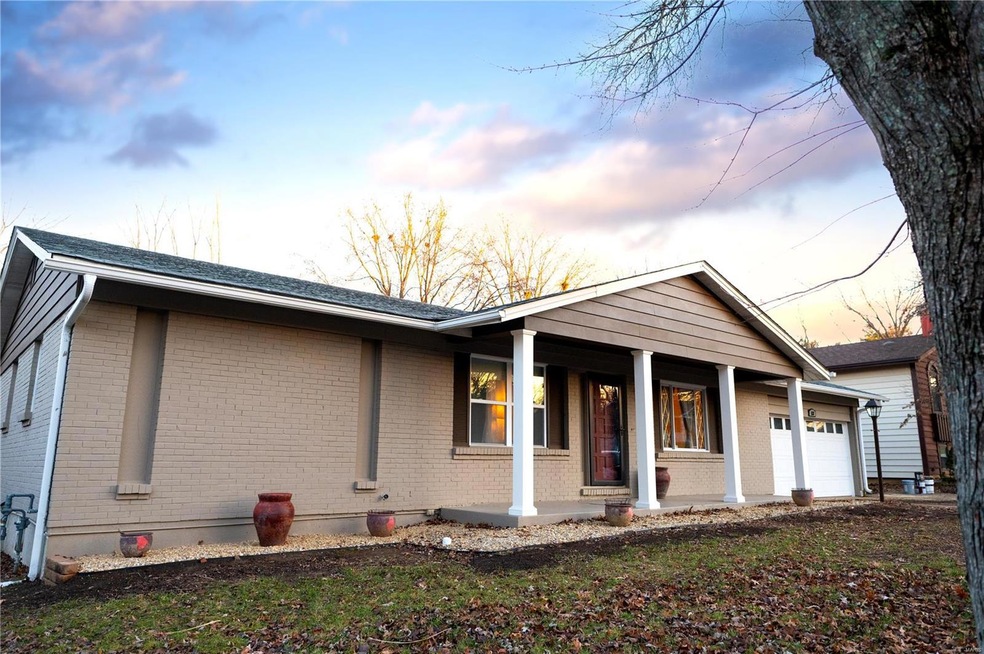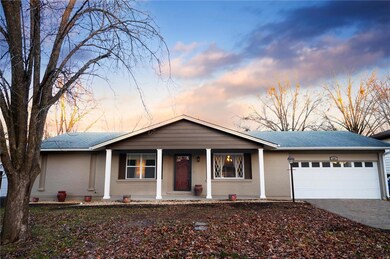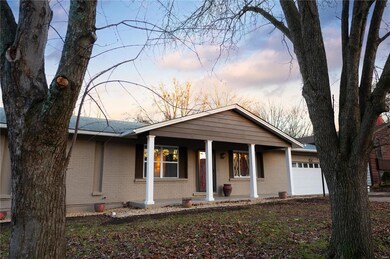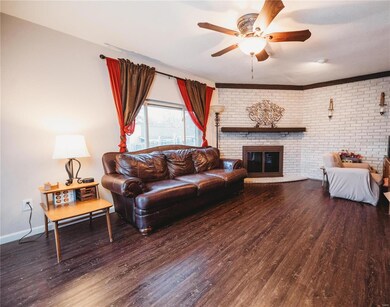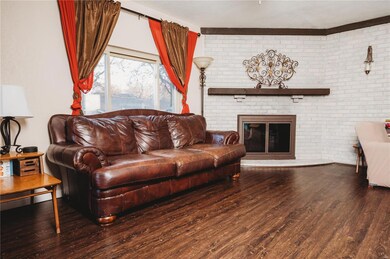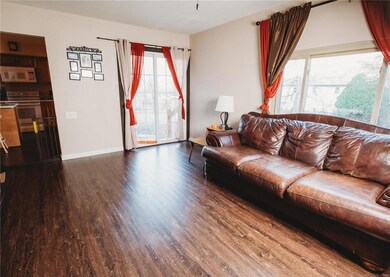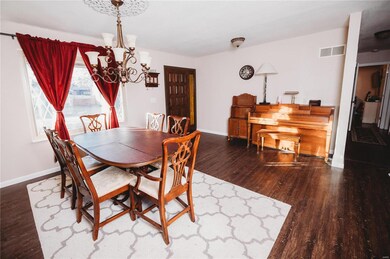
133 Lake Ridge Dr Saint Peters, MO 63376
Highlights
- Access To Lake
- Tennis Courts
- Open Floorplan
- Progress South Elementary School Rated A
- Primary Bedroom Suite
- Center Hall Plan
About This Home
As of February 2024open house cancelled for January 21! home under contract.Welcome to this lovely all brick ranch home in the Fort Zumwalt South school district that has been extensively remodeled. All new flooring in the home, new open concept dining and kitchen with custom center island, new garbage disposal & all new appliances except the range. Coveted main floor laundry! A wood burning fireplace in the living room will keep you warm this winter. Master bedroom boasts and en suite with 2 closets, double sinks, separate shower, & extended soaker tub. The main level includes 2 other modest bdrms. The basement features 2 additional rooms, bathroom, large rec area & storage room. New gutters, soffit and fascia. Architectural shingles on the roof. New electrical panel in 2019. New gas furnace, ac, & humidifier in 2021. New hot water heater n 2022. This home in Oakridge Estates subdivision has access to the tranquil lake, subdivision pool & newly restored basketball court.
Last Agent to Sell the Property
Berkshire Hathaway HomeServices Select Properties License #1999111942 Listed on: 01/11/2024

Home Details
Home Type
- Single Family
Est. Annual Taxes
- $3,209
Year Built
- Built in 1976
Lot Details
- 8,451 Sq Ft Lot
- Lot Dimensions are 80x109x80x106
- Chain Link Fence
- Level Lot
- Backs to Trees or Woods
HOA Fees
- $23 Monthly HOA Fees
Parking
- 2 Car Attached Garage
- Off-Street Parking
Home Design
- Ranch Style House
- Traditional Architecture
- Brick Exterior Construction
- Poured Concrete
Interior Spaces
- Open Floorplan
- Ceiling Fan
- Wood Burning Fireplace
- Insulated Windows
- Tilt-In Windows
- Six Panel Doors
- Center Hall Plan
- Living Room with Fireplace
- Formal Dining Room
- Fire and Smoke Detector
- Laundry on main level
Kitchen
- Electric Oven or Range
- <<microwave>>
- Dishwasher
- Kitchen Island
- Built-In or Custom Kitchen Cabinets
- Disposal
Bedrooms and Bathrooms
- 3 Main Level Bedrooms
- Primary Bedroom Suite
- Walk-In Closet
- 3 Full Bathrooms
- Dual Vanity Sinks in Primary Bathroom
- Separate Shower in Primary Bathroom
Partially Finished Basement
- Basement Fills Entire Space Under The House
- Finished Basement Bathroom
Accessible Home Design
- Doors with lever handles
Outdoor Features
- Access To Lake
- Tennis Courts
- Covered patio or porch
Schools
- Progress South Elem. Elementary School
- Ft. Zumwalt South Middle School
- Ft. Zumwalt South High School
Utilities
- Forced Air Heating and Cooling System
- Heating System Uses Gas
- Gas Water Heater
Listing and Financial Details
- Assessor Parcel Number 2-0061-5090-00-0813.00000
Community Details
Recreation
- Community Pool
- Recreational Area
Ownership History
Purchase Details
Home Financials for this Owner
Home Financials are based on the most recent Mortgage that was taken out on this home.Purchase Details
Home Financials for this Owner
Home Financials are based on the most recent Mortgage that was taken out on this home.Purchase Details
Home Financials for this Owner
Home Financials are based on the most recent Mortgage that was taken out on this home.Similar Homes in the area
Home Values in the Area
Average Home Value in this Area
Purchase History
| Date | Type | Sale Price | Title Company |
|---|---|---|---|
| Warranty Deed | -- | None Listed On Document | |
| Warranty Deed | $137,400 | Continental Title | |
| Warranty Deed | -- | None Available |
Mortgage History
| Date | Status | Loan Amount | Loan Type |
|---|---|---|---|
| Open | $309,294 | FHA | |
| Previous Owner | $30,000 | Credit Line Revolving | |
| Previous Owner | $172,839 | New Conventional | |
| Previous Owner | $164,689 | FHA | |
| Previous Owner | $82,500 | Future Advance Clause Open End Mortgage | |
| Previous Owner | $15,000 | New Conventional |
Property History
| Date | Event | Price | Change | Sq Ft Price |
|---|---|---|---|---|
| 02/28/2024 02/28/24 | Sold | -- | -- | -- |
| 02/15/2024 02/15/24 | Pending | -- | -- | -- |
| 01/11/2024 01/11/24 | For Sale | $315,000 | +125.2% | $129 / Sq Ft |
| 09/27/2018 09/27/18 | Sold | -- | -- | -- |
| 09/25/2018 09/25/18 | Pending | -- | -- | -- |
| 07/10/2018 07/10/18 | For Sale | $139,900 | -- | $91 / Sq Ft |
Tax History Compared to Growth
Tax History
| Year | Tax Paid | Tax Assessment Tax Assessment Total Assessment is a certain percentage of the fair market value that is determined by local assessors to be the total taxable value of land and additions on the property. | Land | Improvement |
|---|---|---|---|---|
| 2023 | $3,209 | $50,656 | $0 | $0 |
| 2022 | $2,815 | $41,301 | $0 | $0 |
| 2021 | $2,810 | $41,301 | $0 | $0 |
| 2020 | $2,567 | $36,421 | $0 | $0 |
| 2019 | $2,561 | $36,421 | $0 | $0 |
| 2018 | $2,325 | $31,619 | $0 | $0 |
| 2017 | $2,313 | $31,619 | $0 | $0 |
| 2016 | $2,125 | $29,351 | $0 | $0 |
| 2015 | $1,973 | $29,351 | $0 | $0 |
| 2014 | $1,864 | $27,137 | $0 | $0 |
Agents Affiliated with this Home
-
Lisa Coose-Burkemper

Seller's Agent in 2024
Lisa Coose-Burkemper
Berkshire Hathway Home Services
(314) 280-5869
10 in this area
554 Total Sales
-
Timothy Gray

Buyer's Agent in 2024
Timothy Gray
Genstone Realty
(314) 608-3370
2 in this area
17 Total Sales
-
Dennis Montgomery

Seller's Agent in 2018
Dennis Montgomery
Magnolia Real Estate
(636) 697-6622
14 Total Sales
-
Lauren Johnson

Buyer's Agent in 2018
Lauren Johnson
Lux Properties
(636) 312-1290
15 in this area
293 Total Sales
Map
Source: MARIS MLS
MLS Number: MIS23074779
APN: 2-0061-5090-00-0813.0000000
- 26 Roland Ln
- 3 W Sunny Side Dr
- 122 Tennessee Walker Way
- 3 Twelve Oaks Ct Unit 3B
- 4 Edgecrest Ct
- 21 Coachlight Station
- 33 Kingspointe Dr
- 37 Kingspointe Dr
- 137 Black Lantern Trail
- 11 Country Crossing Estates Dr
- 13 Deer Grove Dr
- 5 W Douglas Dr
- 159 Blue Water Dr
- 145 Aspencade Cir
- 143 Calwood Dr
- 26 Patriarch Ct
- 113 Stage Coach Landing Dr
- 111 Scenic Dr
- 2 Pearview Ct
- 1 Calumet Meadows Ct
