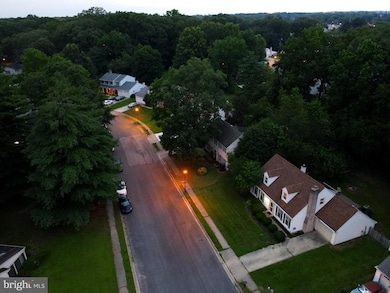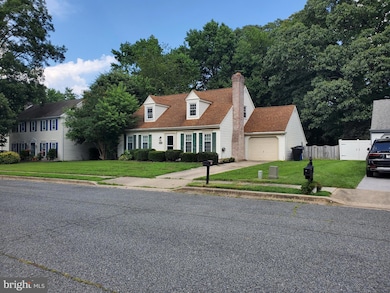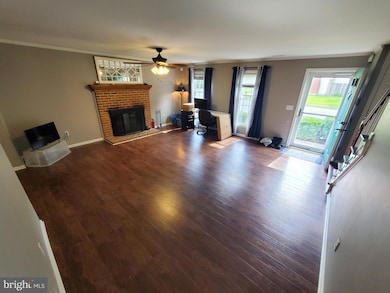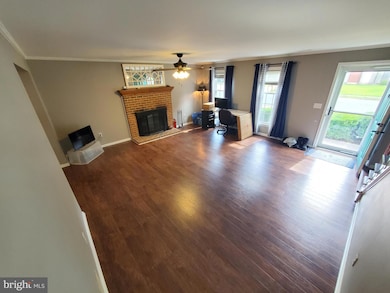
133 Meetinghouse Ln Dover, DE 19904
Bicentennial Village NeighborhoodEstimated payment $2,165/month
Highlights
- Hot Property
- Main Floor Bedroom
- Formal Dining Room
- Cape Cod Architecture
- No HOA
- Wood Frame Window
About This Home
No HOA!! This Cape Cod style home in Bicentennial Village has loads of space and a flexible floor plan that will meet all your needs. With 4 bedrooms and 2 full baths, you can choose to have your main bedroom upstairs or down. Maintenance free LVP flooring throughout the house in a deep harm mahogany color and new tile flooring in both bathrooms, the main level includes a living/great room with a wood burning fireplace, a dining room and eat in kitchen. The laundry/utility room is conveniently located off the kitchen. There is a walk in pantry with shelving. Upstairs there are 2 spacious bedrooms with large closets and tall ceilings with fans. Additional storage space included with access near the dormers. There is a brick paver patio right off the dining room that leads to the large backyard. This home is conveniently located near schools, shopping, Dover AFB, and Bay Health.
Open House Schedule
-
Sunday, July 20, 202511:00 am to 1:00 pm7/20/2025 11:00:00 AM +00:007/20/2025 1:00:00 PM +00:00Add to Calendar
Home Details
Home Type
- Single Family
Est. Annual Taxes
- $1,716
Year Built
- Built in 1985
Lot Details
- 10,411 Sq Ft Lot
- Lot Dimensions are 77.00 x 135.00
- Level Lot
- Property is zoned RM1
Parking
- 1 Car Attached Garage
- 2 Driveway Spaces
- Parking Storage or Cabinetry
- Front Facing Garage
Home Design
- Cape Cod Architecture
- Slab Foundation
- Architectural Shingle Roof
- Vinyl Siding
- Stick Built Home
- Asphalt
Interior Spaces
- 1,874 Sq Ft Home
- Property has 2 Levels
- Chair Railings
- Crown Molding
- Ceiling Fan
- Wood Burning Fireplace
- Fireplace Mantel
- Brick Fireplace
- Wood Frame Window
- Living Room
- Formal Dining Room
- Luxury Vinyl Plank Tile Flooring
- Laundry on main level
Kitchen
- Eat-In Kitchen
- Self-Cleaning Oven
- Built-In Microwave
- Dishwasher
Bedrooms and Bathrooms
- Walk-In Closet
Home Security
- Storm Windows
- Fire and Smoke Detector
Schools
- Dover High School
Utilities
- Forced Air Heating and Cooling System
- 100 Amp Service
- Natural Gas Water Heater
- Cable TV Available
Additional Features
- Patio
- Suburban Location
Community Details
- No Home Owners Association
- Association fees include unknown fee
- Bicentennial Vil Subdivision
Listing and Financial Details
- Tax Lot 1500-000
- Assessor Parcel Number ED-05-07606-05-1500-000
Map
Home Values in the Area
Average Home Value in this Area
Tax History
| Year | Tax Paid | Tax Assessment Tax Assessment Total Assessment is a certain percentage of the fair market value that is determined by local assessors to be the total taxable value of land and additions on the property. | Land | Improvement |
|---|---|---|---|---|
| 2024 | $1,701 | $299,700 | $107,000 | $192,700 |
| 2023 | $1,481 | $50,300 | $10,900 | $39,400 |
| 2022 | $1,432 | $50,300 | $10,900 | $39,400 |
| 2021 | $1,379 | $50,300 | $10,900 | $39,400 |
| 2020 | $1,332 | $50,300 | $10,900 | $39,400 |
| 2019 | $1,259 | $50,300 | $10,900 | $39,400 |
| 2018 | $1,149 | $50,300 | $10,900 | $39,400 |
| 2017 | $1,130 | $50,300 | $0 | $0 |
| 2016 | $1,134 | $50,300 | $0 | $0 |
| 2015 | $1,133 | $50,300 | $0 | $0 |
| 2014 | $1,136 | $50,300 | $0 | $0 |
Property History
| Date | Event | Price | Change | Sq Ft Price |
|---|---|---|---|---|
| 07/20/2025 07/20/25 | For Sale | $365,000 | +49.0% | $195 / Sq Ft |
| 11/15/2020 11/15/20 | Sold | $245,000 | +1.2% | $131 / Sq Ft |
| 09/19/2020 09/19/20 | Pending | -- | -- | -- |
| 09/16/2020 09/16/20 | For Sale | $242,000 | +12.6% | $129 / Sq Ft |
| 03/22/2019 03/22/19 | Sold | $215,000 | +2.4% | $115 / Sq Ft |
| 01/26/2019 01/26/19 | Pending | -- | -- | -- |
| 01/18/2019 01/18/19 | For Sale | $210,000 | 0.0% | $112 / Sq Ft |
| 01/04/2017 01/04/17 | Rented | $1,400 | 0.0% | -- |
| 12/10/2016 12/10/16 | Under Contract | -- | -- | -- |
| 11/04/2016 11/04/16 | For Rent | $1,400 | +3.7% | -- |
| 07/06/2015 07/06/15 | Rented | $1,350 | 0.0% | -- |
| 07/03/2015 07/03/15 | Under Contract | -- | -- | -- |
| 04/03/2015 04/03/15 | For Rent | $1,350 | -- | -- |
Purchase History
| Date | Type | Sale Price | Title Company |
|---|---|---|---|
| Deed | $245,000 | None Available | |
| Deed | $215,000 | None Available | |
| Deed | $3,570 | None Available |
Mortgage History
| Date | Status | Loan Amount | Loan Type |
|---|---|---|---|
| Open | $240,562 | FHA | |
| Previous Owner | $219,549 | VA | |
| Previous Owner | $219,622 | VA | |
| Previous Owner | $197,032 | VA | |
| Previous Owner | $243,100 | VA |
About the Listing Agent

John prides himself in providing clients with the personal attention and level of service they require to make one of the most important decisions, such as purchasing or selling a home. One thing John has learned is that when it comes to looking for a house, people are not just looking for a home, they’re looking for a place where their life can happen. As a Realtor at Myers Realty, John understands this and uses his expertise, in addition to multiple resources to match each buyer with the
John's Other Listings
Source: Bright MLS
MLS Number: DEKT2039240
APN: 2-05-07606-05-1500-000
- 111 Cobblestone Ln
- 268 Green Blade Dr
- 16 Heritage Dr
- 1249 Walker Rd
- 1172 Jefferson Ct
- 9 Dover Hall
- 5 Harlech Hall
- 86 Village Dr
- 39 Periwinkle Ct
- 133 Hampton Dr
- 1362 College Rd
- 68 Forest Creek Dr
- 1430 College Rd
- 1358 College Rd
- 949 Lincoln St
- 35 Shinnecock Rd
- 39 Par Haven Dr Unit E23
- 39 Par Haven Dr Unit E31
- 7 Pin Oak Dr
- 74 Par Haven Dr Unit H31
- 4 Grand Hall
- 201 Doveview Dr
- 90 Village Dr
- 70 Greenway Square
- 0 Forest Creek Dr
- 1300 S Farmview Dr
- 892 Woodcrest Dr
- 1051 College Rd
- 131 Trafalgar Dr
- 31 S Kirkwood St
- 125 Stoney Dr
- 7 Moonstone Ct
- 957 Silver Lake Blvd
- 338 Northdown Dr
- 541 Ruth Way
- 519 Ruth Way
- 225 Ann Moore St
- 41 S Governors Ave Unit B
- 508 Ridgely Blvd
- 105 Katrina Way






