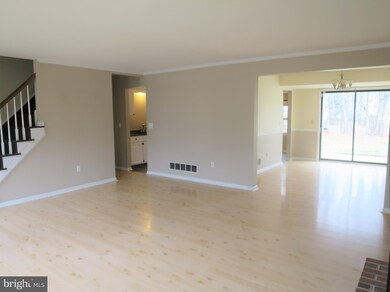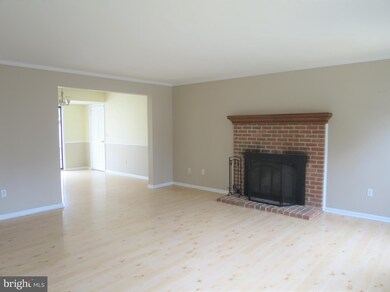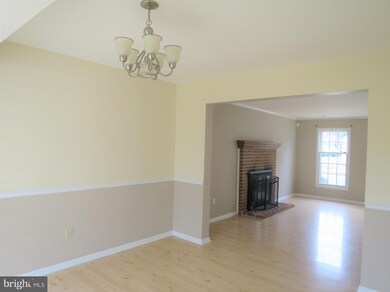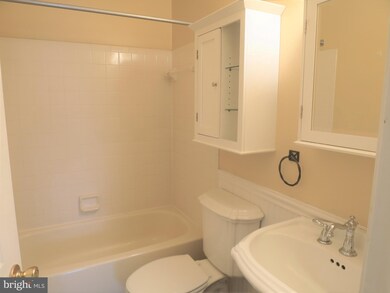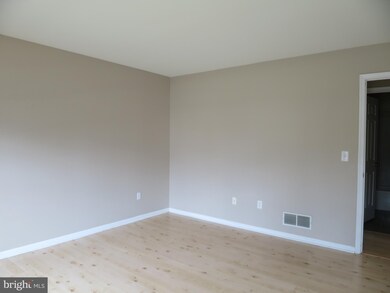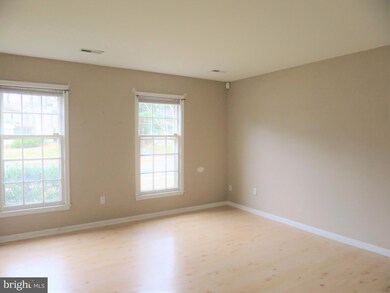
133 Meetinghouse Ln Dover, DE 19904
Bicentennial Village NeighborhoodHighlights
- Cape Cod Architecture
- No HOA
- Wood Frame Window
- Main Floor Bedroom
- Formal Dining Room
- 1 Car Attached Garage
About This Home
As of November 2020This Cape cod style home in Bicentennial Village has loads of space and a flexible floor plan that will meet all your needs. With 4 bedrooms and 2 full baths, you can choose to have your main bedroom upstairs or down. Maintenance free flooring throughout the house. Besides the 2 main floor bedrooms, the main level includes a living/great room with a wood burning fireplace, a dining room and eat in kitchen. The laundry/utility room is conveniently located off the kitchen. There is a walk in pantry with shelving. Upstairs there are 2 spacious bedrooms with large closets and ceiling fans. Additional storage space included with access near the dormers. There is a brick paver patio right off the dining room that leads to the backyard. This home is conveniently located near schools, shopping and public transportation.
Last Agent to Sell the Property
Patterson-Schwartz-Dover License #R3-0015561 Listed on: 01/11/2019

Home Details
Home Type
- Single Family
Est. Annual Taxes
- $1,853
Year Built
- Built in 1985
Lot Details
- 10,454 Sq Ft Lot
- Lot Dimensions are 77 x 135
- Property is in good condition
- Property is zoned RM1
Parking
- 1 Car Attached Garage
- Garage Door Opener
Home Design
- Cape Cod Architecture
- Slab Foundation
- Architectural Shingle Roof
- Vinyl Siding
- Stick Built Home
- Asphalt
Interior Spaces
- 1,874 Sq Ft Home
- Property has 1.5 Levels
- Chair Railings
- Crown Molding
- Ceiling Fan
- Wood Burning Fireplace
- Fireplace Mantel
- Wood Frame Window
- Living Room
- Formal Dining Room
Kitchen
- Eat-In Kitchen
- <<selfCleaningOvenToken>>
- <<builtInMicrowave>>
- Dishwasher
Flooring
- Laminate
- Vinyl
Bedrooms and Bathrooms
- Walk-In Closet
Laundry
- Laundry on main level
- Washer and Dryer Hookup
Home Security
- Storm Windows
- Fire and Smoke Detector
Schools
- Dover High School
Utilities
- Central Heating and Cooling System
- Underground Utilities
- 100 Amp Service
- Electric Water Heater
- Municipal Trash
- Fiber Optics Available
- Cable TV Available
Additional Features
- Patio
- Suburban Location
Community Details
- No Home Owners Association
- Bicentennial Vil Subdivision
Listing and Financial Details
- Assessor Parcel Number 2-05-07606-05-1500-00001
Ownership History
Purchase Details
Home Financials for this Owner
Home Financials are based on the most recent Mortgage that was taken out on this home.Purchase Details
Home Financials for this Owner
Home Financials are based on the most recent Mortgage that was taken out on this home.Purchase Details
Home Financials for this Owner
Home Financials are based on the most recent Mortgage that was taken out on this home.Similar Homes in Dover, DE
Home Values in the Area
Average Home Value in this Area
Purchase History
| Date | Type | Sale Price | Title Company |
|---|---|---|---|
| Deed | $245,000 | None Available | |
| Deed | $215,000 | None Available | |
| Deed | $3,570 | None Available |
Mortgage History
| Date | Status | Loan Amount | Loan Type |
|---|---|---|---|
| Open | $240,562 | FHA | |
| Previous Owner | $219,549 | VA | |
| Previous Owner | $219,622 | VA | |
| Previous Owner | $197,032 | VA | |
| Previous Owner | $243,100 | VA |
Property History
| Date | Event | Price | Change | Sq Ft Price |
|---|---|---|---|---|
| 07/20/2025 07/20/25 | For Sale | $365,000 | +49.0% | $195 / Sq Ft |
| 11/15/2020 11/15/20 | Sold | $245,000 | +1.2% | $131 / Sq Ft |
| 09/19/2020 09/19/20 | Pending | -- | -- | -- |
| 09/16/2020 09/16/20 | For Sale | $242,000 | +12.6% | $129 / Sq Ft |
| 03/22/2019 03/22/19 | Sold | $215,000 | +2.4% | $115 / Sq Ft |
| 01/26/2019 01/26/19 | Pending | -- | -- | -- |
| 01/18/2019 01/18/19 | For Sale | $210,000 | 0.0% | $112 / Sq Ft |
| 01/04/2017 01/04/17 | Rented | $1,400 | 0.0% | -- |
| 12/10/2016 12/10/16 | Under Contract | -- | -- | -- |
| 11/04/2016 11/04/16 | For Rent | $1,400 | +3.7% | -- |
| 07/06/2015 07/06/15 | Rented | $1,350 | 0.0% | -- |
| 07/03/2015 07/03/15 | Under Contract | -- | -- | -- |
| 04/03/2015 04/03/15 | For Rent | $1,350 | -- | -- |
Tax History Compared to Growth
Tax History
| Year | Tax Paid | Tax Assessment Tax Assessment Total Assessment is a certain percentage of the fair market value that is determined by local assessors to be the total taxable value of land and additions on the property. | Land | Improvement |
|---|---|---|---|---|
| 2024 | $1,701 | $299,700 | $107,000 | $192,700 |
| 2023 | $1,481 | $50,300 | $10,900 | $39,400 |
| 2022 | $1,432 | $50,300 | $10,900 | $39,400 |
| 2021 | $1,379 | $50,300 | $10,900 | $39,400 |
| 2020 | $1,332 | $50,300 | $10,900 | $39,400 |
| 2019 | $1,259 | $50,300 | $10,900 | $39,400 |
| 2018 | $1,149 | $50,300 | $10,900 | $39,400 |
| 2017 | $1,130 | $50,300 | $0 | $0 |
| 2016 | $1,134 | $50,300 | $0 | $0 |
| 2015 | $1,133 | $50,300 | $0 | $0 |
| 2014 | $1,136 | $50,300 | $0 | $0 |
Agents Affiliated with this Home
-
John Willard

Seller's Agent in 2025
John Willard
Myers Realty
(302) 331-6483
1 in this area
83 Total Sales
-
Dana Hess

Seller's Agent in 2020
Dana Hess
EXP Realty, LLC
(302) 423-5551
4 in this area
179 Total Sales
-
Andy Whitescarve Whitescarver

Buyer's Agent in 2020
Andy Whitescarve Whitescarver
RE/MAX
(302) 242-5557
3 in this area
190 Total Sales
-
Susan Hessler

Seller's Agent in 2019
Susan Hessler
Patterson Schwartz
(302) 270-8427
9 in this area
63 Total Sales
-
The Jeffrey Fowler Group

Buyer's Agent in 2019
The Jeffrey Fowler Group
Keller Williams Realty
(302) 249-6133
66 Total Sales
-
John Cusato Sr.
J
Buyer Co-Listing Agent in 2019
John Cusato Sr.
Samson Properties of DE, LLC
(302) 448-9394
1 in this area
40 Total Sales
Map
Source: Bright MLS
MLS Number: DEKT179988
APN: 2-05-07606-05-1500-000
- 111 Cobblestone Ln
- 268 Green Blade Dr
- 16 Heritage Dr
- 1249 Walker Rd
- 1172 Jefferson Ct
- 9 Dover Hall
- 5 Harlech Hall
- 86 Village Dr
- 39 Periwinkle Ct
- 133 Hampton Dr
- 1362 College Rd
- 68 Forest Creek Dr
- 1430 College Rd
- 1358 College Rd
- 949 Lincoln St
- 35 Shinnecock Rd
- 39 Par Haven Dr Unit E23
- 39 Par Haven Dr Unit E31
- 7 Pin Oak Dr
- 74 Par Haven Dr Unit H31

