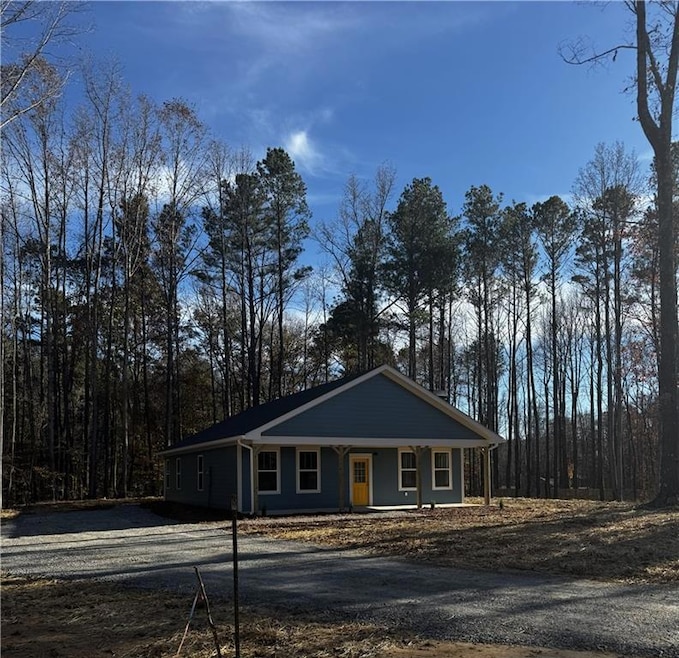133 Piccadilly Ln Jasper, GA 30143
Estimated payment $2,132/month
Highlights
- Open-Concept Dining Room
- View of Trees or Woods
- Creek On Lot
- New Construction
- Craftsman Architecture
- Private Yard
About This Home
Spend Christmas in a brand-new home! (More photos coming soon!) This beautiful new construction ranch offers stepless living — ideal for all ages and life stages. The open-concept family, dining, and kitchen area provides the perfect space for gathering with loved ones. The kitchen features a crisp, clean design with white cabinetry, butcher block-style countertops, tiled backsplash, and built-in shelving for a modern yet cozy feel. The builder is open to reasonable custom options in the kitchen, giving buyers the chance to add their own touch. With 3 spacious bedrooms and 2 full baths across approximately 1,650 sq. ft., this home offers just the right amount of space — easy to maintain, especially with hard surface flooring throughout. The abundance of windows and the open lot let natural light pour in, while the private setting and absence of an HOA make it even more appealing. The owner’s suite includes a beautifully tiled, low-entry (approx. 4.5") shower for comfort and accessibility. Outside, enjoy 370 sq. ft. of covered porch space between the front and side porches — perfect for morning coffee or holiday gatherings. The creek bordering the back of the property, level parking areas, and blue low-maintenance siding with flawless concrete patio/porches that add charm and practicality. Located just off Hwy 53, this home offers the peace of country living with convenient access to town. Come see why this stepless ranch is the perfect place to call home — with room to park the whole family for Christmas and beyond!
Home Details
Home Type
- Single Family
Est. Annual Taxes
- $332
Year Built
- Built in 2025 | New Construction
Lot Details
- 1.68 Acre Lot
- Lot Dimensions are 250x350
- Property fronts a private road
- Property fronts a county road
- Fenced
- Cleared Lot
- Private Yard
Parking
- Driveway Level
Property Views
- Woods
- Creek or Stream
- Rural
Home Design
- Craftsman Architecture
- Farmhouse Style Home
- Slab Foundation
- Shingle Roof
- Cement Siding
- HardiePlank Type
Interior Spaces
- 1,650 Sq Ft Home
- 1-Story Property
- Ceiling height of 9 feet on the main level
- Ceiling Fan
- Double Pane Windows
- Insulated Windows
- Family Room with Fireplace
- Open-Concept Dining Room
- Luxury Vinyl Tile Flooring
Kitchen
- Open to Family Room
- Dishwasher
- White Kitchen Cabinets
Bedrooms and Bathrooms
- 3 Main Level Bedrooms
- 2 Full Bathrooms
- Shower Only
Laundry
- Laundry Room
- Laundry on main level
Home Security
- Carbon Monoxide Detectors
- Fire and Smoke Detector
Eco-Friendly Details
- Energy-Efficient Appliances
- Energy-Efficient Windows
- Energy-Efficient HVAC
Outdoor Features
- Creek On Lot
- Covered Patio or Porch
Schools
- Hill City Elementary School
- Pickens County Middle School
- Pickens High School
Utilities
- Central Air
- Heat Pump System
- Underground Utilities
- 110 Volts
- Septic Tank
Map
Home Values in the Area
Average Home Value in this Area
Property History
| Date | Event | Price | List to Sale | Price per Sq Ft |
|---|---|---|---|---|
| 11/11/2025 11/11/25 | For Sale | $399,999 | -- | $242 / Sq Ft |
Source: First Multiple Listing Service (FMLS)
MLS Number: 7680184
- 261 Deerberry Dr
- 288 Blazingstar Trail
- 287 Lookout Valley Trail
- 72 W Sellers St
- 68 W Church St
- 60 Mcwhorter St
- 8266 Cox Mountain Dr
- 147 Elizabeth St
- 87 Jones St
- 597 S Main St
- 165 Towne Villas Dr Unit 20
- 157 Towne Villas Dr Unit 18
- 5 Towne Villas Dr
- 2668 Highland Trail
- 5574 Red Fox Ln
- Lot 36 Hampton Farms Trail
- 321 Owls Brow
- 0 Hunters Ridge Rd Unit LOT 168 10559608
- 1529 S 15-29 S Main St Unit 3 St Unit 3
- 338 Georgianna St
- 340 Georgianna St
- 634 S Main St
- 15 N Rim Dr
- 1529 S 1529 S Main St Unit 3
- 66 Hanna Dr Unit D
- 345 Jonah Ln
- 39 Hood Park Dr
- 264 Bill Hasty Blvd
- 55 Nickel Ln
- 328 Mountain Blvd S Unit 5
- 120 Rocky Stream Ct
- 14 Frost Pine Cir
- 94 Winding Way
- 1025 Pickens St
- 1528 Twisted Oak Rd Unit ID1263819P
- 1545 Petit Ridge Dr
- 1545 Dawson Petit Ridge Dr
- 700 Tilley Rd

