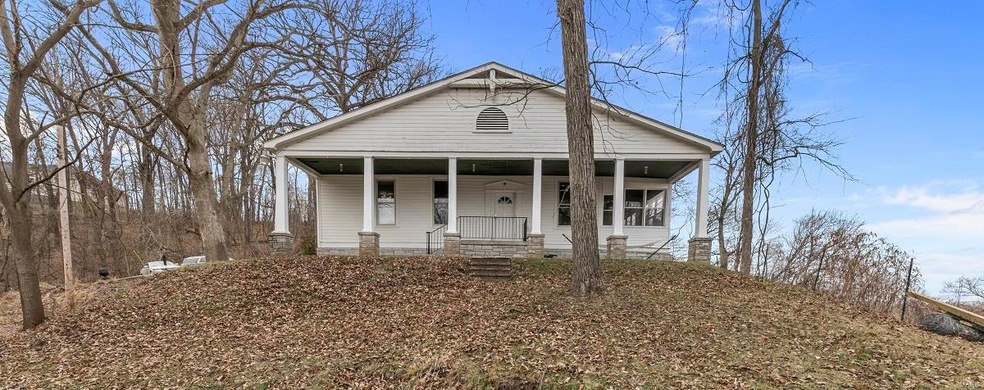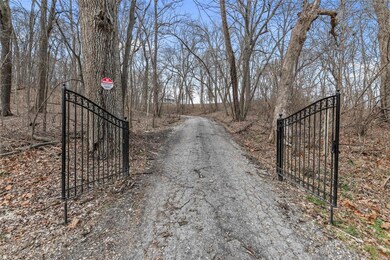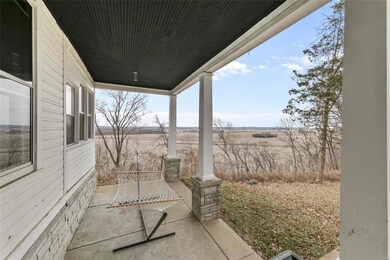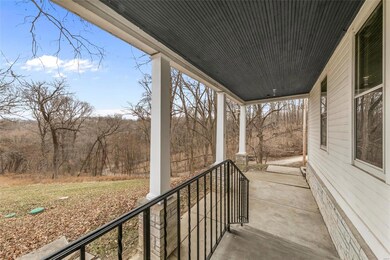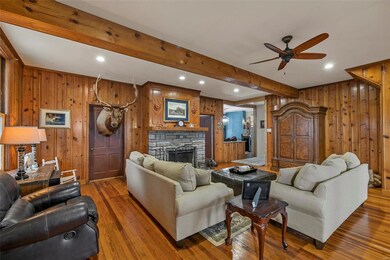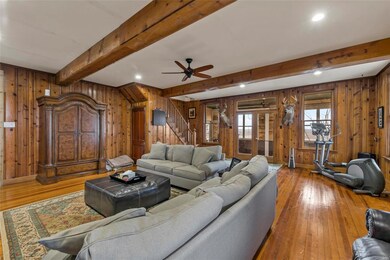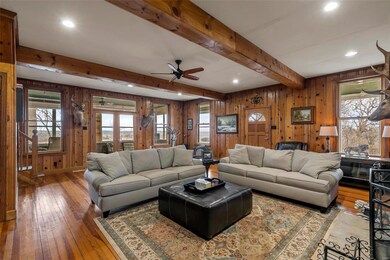
133 S Eatherton Rd Chesterfield, MO 63005
Highlights
- 3.55 Acre Lot
- Wooded Lot
- Main Floor Primary Bedroom
- Chesterfield Elementary School Rated A
- Wood Flooring
- Granite Countertops
About This Home
As of May 2021Cozy Bungalow with a RARE MILLION DOLLAR VIEW!!! 3.55 stunning mostly wooded acres with panoramic views of the Chesterfield Valley & the Missouri River Bluffs in St Charles County. Gravel driveway leads through heavy woods rising to a historic home known as “The Shadows” which was Built in 1915. This 3 bedroom, 1 bathroom Bungalow features 2036 sq ft AND cant forget the mechanics dream over-sized 672 sq ft two car garage with dual garage doors and views for miles!! Gorgeous original hardwood flooring, 9' ceilings, cozy wood burning fireplace, Plenty of storage, Main Floor Laundry, 37 foot long 3 seasons room with spectacular views & a 50 foot long covered front porch with colonial posts and stone bases. New Roof, New Septic, New Hot Water Heater, New Furnace/AC, Updated bathroom and Kitchen. Shown by appointment only, no drive ups please this property is occupied. Showings by appointment only. Home is being sold in 'AS IS' Condition.
Last Agent to Sell the Property
Compass Realty Group License #2013001614 Listed on: 01/14/2021

Home Details
Home Type
- Single Family
Est. Annual Taxes
- $4,607
Year Built
- Built in 1915
Lot Details
- 3.55 Acre Lot
- Wooded Lot
- Backs to Trees or Woods
- Historic Home
Parking
- 2 Car Attached Garage
- Garage Door Opener
Home Design
- Bungalow
- Frame Construction
Interior Spaces
- 2,036 Sq Ft Home
- 1.5-Story Property
- Ceiling height between 8 to 10 feet
- Wood Burning Fireplace
- French Doors
- Living Room with Fireplace
- Formal Dining Room
- Wood Flooring
- Laundry on main level
Kitchen
- Electric Oven or Range
- Dishwasher
- Stainless Steel Appliances
- Granite Countertops
- Disposal
Bedrooms and Bathrooms
- 3 Bedrooms | 2 Main Level Bedrooms
- Primary Bedroom on Main
- 1 Full Bathroom
Outdoor Features
- Enclosed Glass Porch
Schools
- Chesterfield Elem. Elementary School
- Rockwood Valley Middle School
- Lafayette Sr. High School
Utilities
- Forced Air Zoned Heating and Cooling System
- Well
- Electric Water Heater
- Septic System
Listing and Financial Details
- Assessor Parcel Number 19X-64-0179
Ownership History
Purchase Details
Home Financials for this Owner
Home Financials are based on the most recent Mortgage that was taken out on this home.Purchase Details
Home Financials for this Owner
Home Financials are based on the most recent Mortgage that was taken out on this home.Purchase Details
Home Financials for this Owner
Home Financials are based on the most recent Mortgage that was taken out on this home.Purchase Details
Home Financials for this Owner
Home Financials are based on the most recent Mortgage that was taken out on this home.Purchase Details
Similar Homes in the area
Home Values in the Area
Average Home Value in this Area
Purchase History
| Date | Type | Sale Price | Title Company |
|---|---|---|---|
| Warranty Deed | $380,000 | Continental Title Holding Co | |
| Warranty Deed | -- | Continental Title | |
| Warranty Deed | $386,000 | Continental Title Holding Co | |
| Warranty Deed | -- | Continental Title | |
| Warranty Deed | $318,500 | Continental Title Holding Co | |
| Warranty Deed | -- | Continental Title | |
| Warranty Deed | $264,000 | Title Partners Agency Llc | |
| Interfamily Deed Transfer | -- | -- |
Mortgage History
| Date | Status | Loan Amount | Loan Type |
|---|---|---|---|
| Open | $190,000 | New Conventional | |
| Closed | $190,000 | New Conventional | |
| Previous Owner | $250,800 | New Conventional |
Property History
| Date | Event | Price | Change | Sq Ft Price |
|---|---|---|---|---|
| 05/12/2021 05/12/21 | Sold | -- | -- | -- |
| 05/07/2021 05/07/21 | Pending | -- | -- | -- |
| 04/12/2021 04/12/21 | Price Changed | $379,900 | -1.3% | $187 / Sq Ft |
| 04/06/2021 04/06/21 | Price Changed | $384,900 | -1.3% | $189 / Sq Ft |
| 03/29/2021 03/29/21 | Price Changed | $389,900 | -1.3% | $192 / Sq Ft |
| 03/23/2021 03/23/21 | Price Changed | $394,900 | -1.3% | $194 / Sq Ft |
| 03/18/2021 03/18/21 | For Sale | $399,900 | +27.0% | $196 / Sq Ft |
| 02/12/2021 02/12/21 | Sold | -- | -- | -- |
| 01/15/2021 01/15/21 | Pending | -- | -- | -- |
| 01/14/2021 01/14/21 | For Sale | $315,000 | +26.0% | $155 / Sq Ft |
| 10/25/2019 10/25/19 | Sold | -- | -- | -- |
| 09/14/2019 09/14/19 | Pending | -- | -- | -- |
| 07/15/2019 07/15/19 | For Sale | $250,000 | 0.0% | $132 / Sq Ft |
| 07/05/2019 07/05/19 | Pending | -- | -- | -- |
| 06/19/2019 06/19/19 | For Sale | $250,000 | -- | $132 / Sq Ft |
Tax History Compared to Growth
Tax History
| Year | Tax Paid | Tax Assessment Tax Assessment Total Assessment is a certain percentage of the fair market value that is determined by local assessors to be the total taxable value of land and additions on the property. | Land | Improvement |
|---|---|---|---|---|
| 2023 | $4,607 | $65,840 | $49,780 | $16,060 |
| 2022 | $3,279 | $44,750 | $27,400 | $17,350 |
| 2021 | $3,261 | $44,750 | $27,400 | $17,350 |
| 2020 | $2,174 | $28,810 | $23,980 | $4,830 |
| 2019 | $2,162 | $28,810 | $23,980 | $4,830 |
| 2018 | $2,932 | $36,860 | $19,720 | $17,140 |
| 2017 | $2,865 | $36,860 | $19,720 | $17,140 |
| 2016 | $2,804 | $34,660 | $17,290 | $17,370 |
| 2015 | $2,779 | $34,660 | $17,290 | $17,370 |
| 2014 | $3,561 | $43,390 | $15,520 | $27,870 |
Agents Affiliated with this Home
-
Tracy Kelly

Seller's Agent in 2021
Tracy Kelly
Compass Realty Group
(314) 277-1742
7 in this area
105 Total Sales
-
Lucy McCormac
L
Seller's Agent in 2021
Lucy McCormac
Prime Properties
(636) 933-7007
1 in this area
8 Total Sales
-
Eve Pearlmutter

Buyer's Agent in 2021
Eve Pearlmutter
Sold in the Lou
(636) 248-5143
3 in this area
23 Total Sales
-
Scott Peterson

Seller's Agent in 2019
Scott Peterson
Keller Williams Chesterfield
(314) 503-6457
7 in this area
57 Total Sales
-
Carolyn Tumminia

Buyer's Agent in 2019
Carolyn Tumminia
Keller Williams Realty St. Louis
(314) 225-9159
6 in this area
102 Total Sales
Map
Source: MARIS MLS
MLS Number: MIS21002572
APN: 19X-64-0179
- 6 Lions Head Ct
- 18665 Wild Horse Creek Rd
- 2 Wildwood Point Ct
- 311 Larimore Valley Dr
- 18231 Canyon Forest Ct
- 169 Fick Farm Rd
- 336 Pine Bend Dr
- 363 Pine Bend Dr
- 310 Wardenburg Farms Dr
- 805 Stone Bridge Springs Dr
- 18668 Olive Street Rd
- 1655 Wildhorse Parkway Dr
- 973 Tara Ct
- 727 Madison Valley
- 1009 Savonne Ct
- 17903 White Robin Ct
- 910 Old Eatherton Rd
- 1002 Chesterfield Forest Dr
- 16656 Annas Way
- 969 Silver Buck Ln
