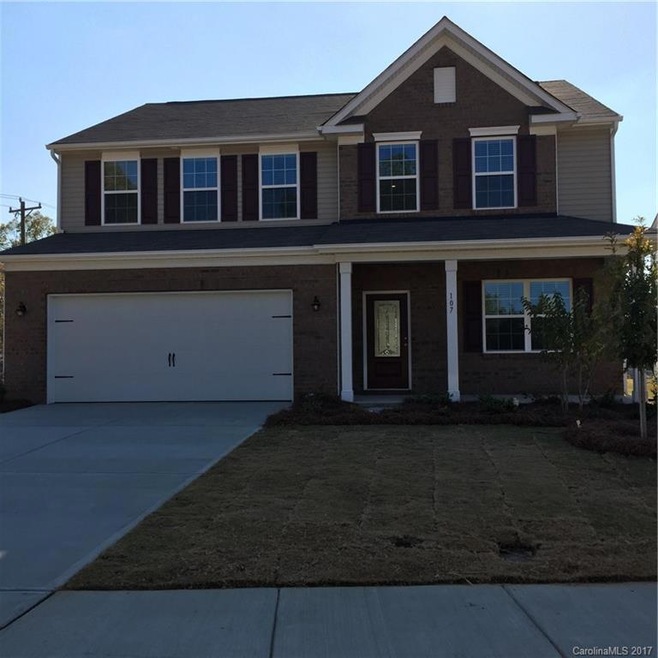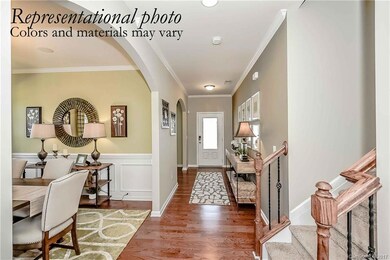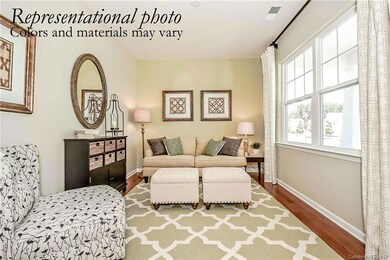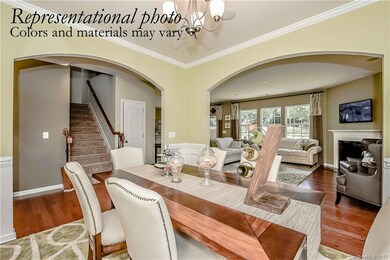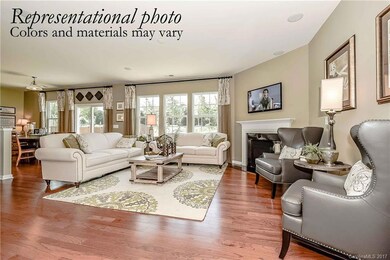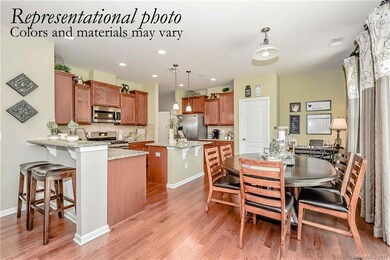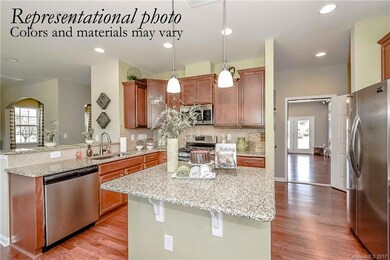
133 Sequoia St Unit PE-129 Mooresville, NC 28117
Highlights
- Under Construction
- Wood Flooring
- Front Porch
- Open Floorplan
- Recreation Facilities
- 2 Car Attached Garage
About This Home
As of August 2021Wow home has everything included Front porch, lead Glass Front door, 1st Floor all Hardwood, Kitchen with Island & 36"& 42" Cabinets with Crown Molding, Moan Goose neck Faucet, Granite Counter tops, Ceramic Tile Backslash, Pendent Lights, Stainless steel appliance w/Gas Range and Refrigerator, Wrought Iron 1st floor stair Railing, Mouldings in Foyer and dining room, Fire Place, Ceramic Tile in Bathrooms, Master Bath w/Glass Enclosed Shower & Separate Garden Tub
Last Agent to Sell the Property
Wayne Diegelmann
Lennar Sales Corp Brokerage Email: wdieg10@gmail.com License #206415 Listed on: 05/17/2017

Last Buyer's Agent
Wayne Diegelmann
Lennar Sales Corp Brokerage Email: wdieg10@gmail.com License #206415 Listed on: 05/17/2017

Home Details
Home Type
- Single Family
Est. Annual Taxes
- $4,378
Year Built
- Built in 2017 | Under Construction
Lot Details
- 7,405 Sq Ft Lot
- Lot Dimensions are 52x142x52x141
- Level Lot
- Property is zoned RM-2
HOA Fees
- $40 Monthly HOA Fees
Parking
- 2 Car Attached Garage
Home Design
- Slab Foundation
- Stone Siding
- Vinyl Siding
Interior Spaces
- 2-Story Property
- Open Floorplan
- Insulated Windows
- Family Room with Fireplace
- Wood Flooring
- Pull Down Stairs to Attic
Kitchen
- Breakfast Bar
- Gas Oven
- Gas Range
- <<microwave>>
- Dishwasher
- Kitchen Island
- Disposal
Bedrooms and Bathrooms
- 4 Bedrooms
- Walk-In Closet
- Garden Bath
Outdoor Features
- Patio
- Front Porch
Schools
- Shepherd Elementary School
- Lakeshore Middle School
- South Iredell High School
Utilities
- Forced Air Heating System
- Heating System Uses Natural Gas
- Electric Water Heater
- Cable TV Available
Listing and Financial Details
- Assessor Parcel Number 4658-32-5449
Community Details
Overview
- Braesael Association, Phone Number (704) 847-3507
- Built by Lennar
- Parkmont Subdivision, Durham B Floorplan
- Mandatory home owners association
Recreation
- Recreation Facilities
- Community Playground
Ownership History
Purchase Details
Purchase Details
Home Financials for this Owner
Home Financials are based on the most recent Mortgage that was taken out on this home.Purchase Details
Home Financials for this Owner
Home Financials are based on the most recent Mortgage that was taken out on this home.Similar Homes in Mooresville, NC
Home Values in the Area
Average Home Value in this Area
Purchase History
| Date | Type | Sale Price | Title Company |
|---|---|---|---|
| Warranty Deed | $418,000 | None Listed On Document | |
| Warranty Deed | $385,000 | None Available | |
| Special Warranty Deed | $267,000 | None Available |
Mortgage History
| Date | Status | Loan Amount | Loan Type |
|---|---|---|---|
| Previous Owner | $371,784 | VA | |
| Previous Owner | $262,153 | FHA |
Property History
| Date | Event | Price | Change | Sq Ft Price |
|---|---|---|---|---|
| 08/13/2021 08/13/21 | Sold | $385,000 | +2.7% | $142 / Sq Ft |
| 07/13/2021 07/13/21 | Pending | -- | -- | -- |
| 07/08/2021 07/08/21 | For Sale | $375,000 | +40.5% | $138 / Sq Ft |
| 10/13/2017 10/13/17 | Sold | $266,990 | -4.6% | $102 / Sq Ft |
| 07/31/2017 07/31/17 | Pending | -- | -- | -- |
| 05/17/2017 05/17/17 | For Sale | $279,860 | -- | $106 / Sq Ft |
Tax History Compared to Growth
Tax History
| Year | Tax Paid | Tax Assessment Tax Assessment Total Assessment is a certain percentage of the fair market value that is determined by local assessors to be the total taxable value of land and additions on the property. | Land | Improvement |
|---|---|---|---|---|
| 2024 | $4,378 | $424,340 | $60,000 | $364,340 |
| 2023 | $4,378 | $424,340 | $60,000 | $364,340 |
| 2022 | $3,147 | $265,510 | $36,000 | $229,510 |
| 2021 | $3,143 | $265,510 | $36,000 | $229,510 |
| 2020 | $3,143 | $265,510 | $36,000 | $229,510 |
| 2019 | $3,117 | $265,510 | $36,000 | $229,510 |
| 2018 | $3,007 | $255,960 | $33,750 | $222,210 |
Agents Affiliated with this Home
-
Logan Afton

Seller's Agent in 2021
Logan Afton
EXP Realty LLC Mooresville
(704) 326-1921
3 in this area
10 Total Sales
-
Victor Ahdieh

Buyer's Agent in 2021
Victor Ahdieh
Savvy + Co Real Estate
(704) 962-0780
1 in this area
45 Total Sales
-
W
Seller's Agent in 2017
Wayne Diegelmann
Lennar Sales Corp
Map
Source: Canopy MLS (Canopy Realtor® Association)
MLS Number: 3282593
APN: 4658-32-5449.000
- 133 Sequoia St
- 107 Sequoia St
- 121 Mackinac Dr
- 133 Lassen Ln
- 124 Sequoia Forest Dr
- 134 Sierra Rd
- 2376 Charlotte Hwy
- 00 Laura Rd
- 165 Brantley Place Dr
- 228 Red Dog Dr
- 2117 Charlotte Hwy
- 102 Brewster Ct
- 228 Grayland Rd
- 0000 Connector Rd
- 207 Olympia Dr
- 000 Statesville Hwy
- 138 Chase Water Dr
- 456 Cornelius Rd
- 110 Dorothy Ln
- 270 Kilmer Ln
