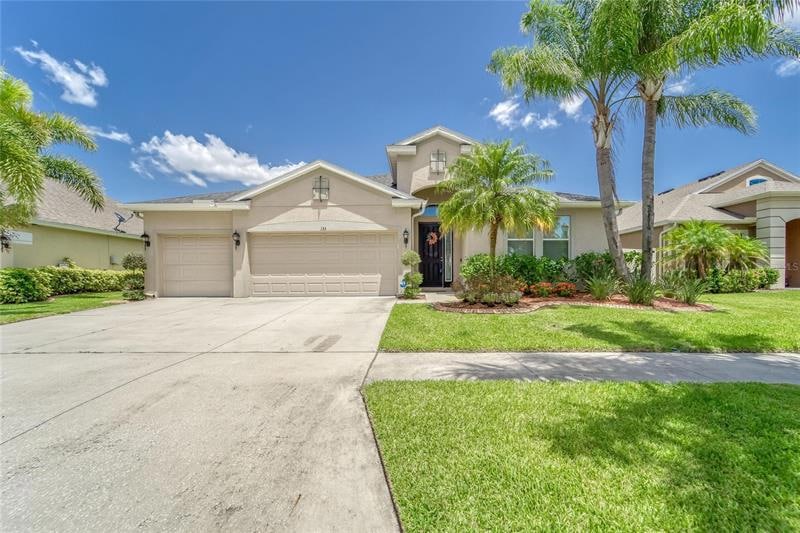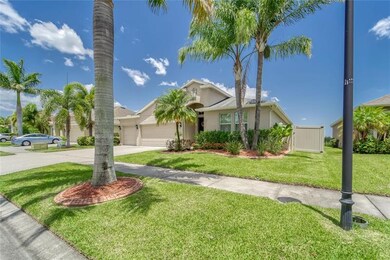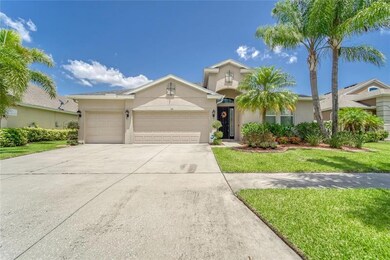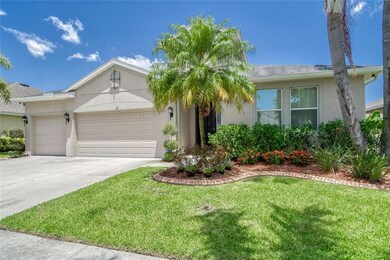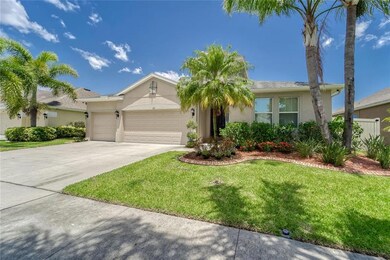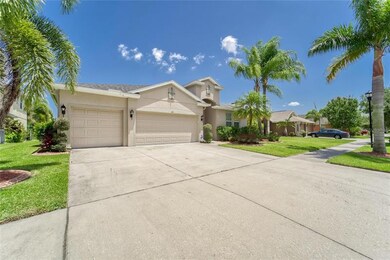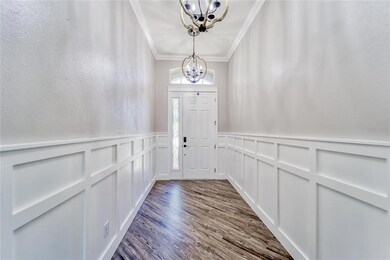
133 Star Shell Dr Apollo Beach, FL 33572
Highlights
- Water Access
- Fishing
- Open Floorplan
- Fitness Center
- Pond View
- Contemporary Architecture
About This Home
As of May 2023APOLLO BEACH: Harbour Isles! Stunning and ready for move in 4-bedroom, 3-bathroom, 3-car garage home on a pond lot. This home will welcome you as soon as you drive up and see plenty of curb appeal with a well-kept landscaping, 3 car garage and driveway offering plenty of space for your cars & storage. Enter a custom foyer area with wood molding and trim for that model home feeling. The open floor plan featuring a formal living and dining space is great for hosting dinner parties and family gatherings. Additional breakfast nook area near the kitchen with great views. Large kitchen, featuring an island for extra sitting and entertaining. The kitchen offers plenty of counter space and cabinets as well as a large custom-made pantry. Stainless steel appliances, glass top range, granite counter tops, solid wood cabinets and crown molding completes this great kitchen. The great room is also a large space open to the rest of the house and offering the same great sunrises and water views. This area also features crown molding and an elegant, raised ceiling. This split floor plan features a spacious owner's suite, with raised ceiling, laminated wood floors and built-in cabinets and counters for extra storage. Luxury bath with dual sinks and a separate shower and garden tub, and a walk-in closet. Additional 3 bedrooms with walk in closets and perfectly decorated with wood trim and a built-in bed and stairs. 2 additional full baths and inside laundry room makes this home the perfect space. The home is beautifully situated on an oversized waterfront homesite so you can relax outside in the extended screened in patio while watching the sunrise and water views every morning while enjoying your coffee. Fenced back yard and a vegetable garden completes this truly slice of paradise! This home is equipped with a water softener system and pre-wired for an alarm. Newer 5-ton A/C, new hot water tank and plenty of other upgrades. Located in the Harbour Isles community which includes a Clubhouse with amenities and community pool, walking trail and gazebo, a playground, basketball court, and a sand volleyball court and fitness center. Harbour Isles also has a recreational Vehicle and Boat Storage for residents. Boat launch areas and marinas are also nearby. Convenient to all highways and major roadways, shopping, restaurants, Brandon Mall, MacDill, Tampa Airport, and local beaches. Schedule your private showing today!
Last Agent to Sell the Property
CENTURY 21 LINK REALTY, INC. License #3146770 Listed on: 07/12/2022

Last Buyer's Agent
Karin Robison
License #3473048

Home Details
Home Type
- Single Family
Est. Annual Taxes
- $5,203
Year Built
- Built in 2012
Lot Details
- 0.26 Acre Lot
- Lot Dimensions are 70.0x125.0
- West Facing Home
- Vinyl Fence
- Oversized Lot
- Irrigation
- Property is zoned PD
HOA Fees
- $8 Monthly HOA Fees
Parking
- 3 Car Attached Garage
- Driveway
Home Design
- Contemporary Architecture
- Florida Architecture
- Planned Development
- Slab Foundation
- Shingle Roof
- Block Exterior
- Stucco
Interior Spaces
- 2,390 Sq Ft Home
- Open Floorplan
- Built-In Features
- Crown Molding
- Tray Ceiling
- Ceiling Fan
- Sliding Doors
- Family Room Off Kitchen
- Breakfast Room
- Inside Utility
- Laundry Room
- Pond Views
Kitchen
- Eat-In Kitchen
- Range<<rangeHoodToken>>
- <<microwave>>
- Dishwasher
- Solid Surface Countertops
- Disposal
Flooring
- Carpet
- No or Low VOC Flooring
- Vinyl
Bedrooms and Bathrooms
- 4 Bedrooms
- Primary Bedroom on Main
- Split Bedroom Floorplan
- Walk-In Closet
- 3 Full Bathrooms
- Low Flow Plumbing Fixtures
Home Security
- Hurricane or Storm Shutters
- Fire and Smoke Detector
Eco-Friendly Details
- Energy-Efficient Appliances
- Energy-Efficient Thermostat
- Ventilation
Schools
- Doby Elementary School
- Shields Middle School
- Lennard High School
Utilities
- Central Heating and Cooling System
- Thermostat
- Electric Water Heater
- Water Softener
- High Speed Internet
- Cable TV Available
Additional Features
- Water Access
- City Lot
Listing and Financial Details
- Down Payment Assistance Available
- Visit Down Payment Resource Website
- Legal Lot and Block 000240 / 000014
- Assessor Parcel Number U-33-31-19-95K-000014-00024.0
- $2,011 per year additional tax assessments
Community Details
Overview
- Wise Property Management/Ky Martin Association, Phone Number (813) 968-5665
- Harbour Isles Ph 2D Subdivision
- Association Owns Recreation Facilities
- The community has rules related to deed restrictions, vehicle restrictions
- Rental Restrictions
Amenities
- Community Storage Space
Recreation
- Tennis Courts
- Recreation Facilities
- Community Playground
- Fitness Center
- Community Pool
- Fishing
- Park
- Trails
Ownership History
Purchase Details
Home Financials for this Owner
Home Financials are based on the most recent Mortgage that was taken out on this home.Purchase Details
Home Financials for this Owner
Home Financials are based on the most recent Mortgage that was taken out on this home.Purchase Details
Home Financials for this Owner
Home Financials are based on the most recent Mortgage that was taken out on this home.Similar Homes in the area
Home Values in the Area
Average Home Value in this Area
Purchase History
| Date | Type | Sale Price | Title Company |
|---|---|---|---|
| Warranty Deed | $555,000 | None Listed On Document | |
| Warranty Deed | $497,500 | Berlin Patten Ebling Pllc | |
| Special Warranty Deed | $225,305 | New Land Title Agency Llc |
Mortgage History
| Date | Status | Loan Amount | Loan Type |
|---|---|---|---|
| Open | $444,000 | New Conventional | |
| Previous Owner | $480,000 | New Conventional | |
| Previous Owner | $40,000 | New Conventional | |
| Previous Owner | $217,000 | New Conventional | |
| Previous Owner | $219,574 | FHA |
Property History
| Date | Event | Price | Change | Sq Ft Price |
|---|---|---|---|---|
| 05/23/2023 05/23/23 | Sold | $555,000 | -0.9% | $232 / Sq Ft |
| 04/11/2023 04/11/23 | Pending | -- | -- | -- |
| 04/08/2023 04/08/23 | For Sale | $560,000 | +12.6% | $234 / Sq Ft |
| 08/26/2022 08/26/22 | Sold | $497,500 | -2.5% | $208 / Sq Ft |
| 07/31/2022 07/31/22 | Pending | -- | -- | -- |
| 07/27/2022 07/27/22 | Price Changed | $509,995 | -3.8% | $213 / Sq Ft |
| 07/20/2022 07/20/22 | Price Changed | $529,900 | -8.6% | $222 / Sq Ft |
| 07/12/2022 07/12/22 | For Sale | $579,999 | -- | $243 / Sq Ft |
Tax History Compared to Growth
Tax History
| Year | Tax Paid | Tax Assessment Tax Assessment Total Assessment is a certain percentage of the fair market value that is determined by local assessors to be the total taxable value of land and additions on the property. | Land | Improvement |
|---|---|---|---|---|
| 2024 | $8,142 | $317,767 | -- | -- |
| 2023 | $8,826 | $361,109 | $92,374 | $268,735 |
| 2022 | $5,748 | $195,315 | $0 | $0 |
| 2021 | $5,420 | $189,626 | $0 | $0 |
| 2020 | $5,262 | $187,008 | $0 | $0 |
| 2019 | $5,160 | $182,804 | $0 | $0 |
| 2018 | $5,065 | $179,395 | $0 | $0 |
| 2017 | $5,022 | $200,305 | $0 | $0 |
| 2016 | $4,992 | $172,091 | $0 | $0 |
| 2015 | $5,020 | $170,126 | $0 | $0 |
| 2014 | $5,219 | $168,776 | $0 | $0 |
| 2013 | -- | $179,533 | $0 | $0 |
Agents Affiliated with this Home
-
Janice Litke

Seller's Agent in 2023
Janice Litke
MEDWAY REALTY
(727) 403-1814
1 in this area
29 Total Sales
-
Jessica Waldo

Buyer's Agent in 2023
Jessica Waldo
BILTMORE GROUP INC
(727) 324-3090
1 in this area
61 Total Sales
-
Rob Santos

Seller's Agent in 2022
Rob Santos
CENTURY 21 LINK REALTY, INC.
(813) 758-8703
2 in this area
75 Total Sales
-

Buyer's Agent in 2022
Karin Robison
(941) 281-5855
1 in this area
18 Total Sales
Map
Source: Stellar MLS
MLS Number: T3387464
APN: U-33-31-19-95K-000014-00024.0
- 5220 Butterfly Shell Dr
- 1740 Chatham Green Cir
- 1102 Wynnmere Walk Ave
- 228 Star Shell Dr
- 5460 Sandy Shell Dr
- 735 Sky Shade Dr
- 733 Sky Shade Dr
- 5457 Sandy Shell Dr
- 813 Steel Dr
- 720 Sky Shade Dr
- 719 Steel Dr
- 721 Steel Dr
- 714 Sky Shade Dr
- 727 Steel Dr
- 845 Steel Dr
- 843 Steel Dr
- 841 Steel Dr
- 731 Sky Shade Dr
- 821 Steel Dr
- 819 Steel Dr
