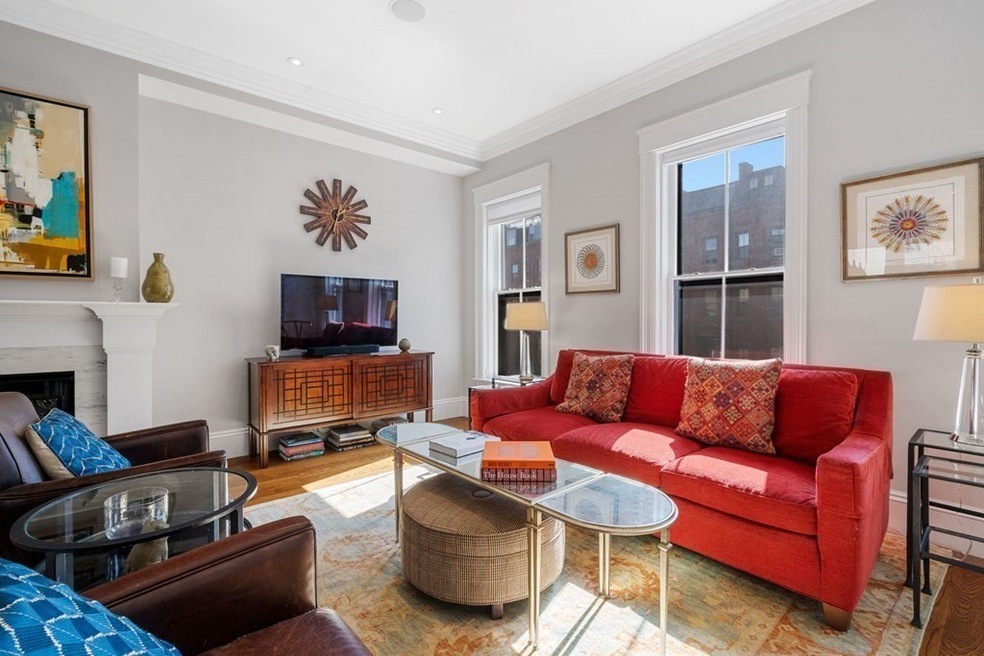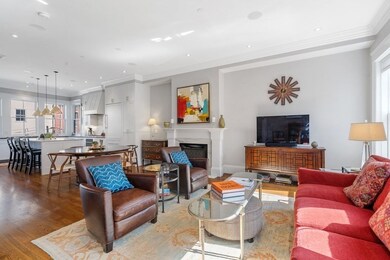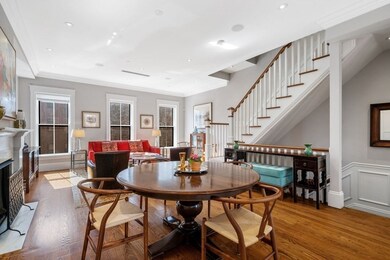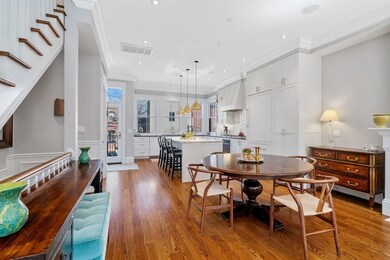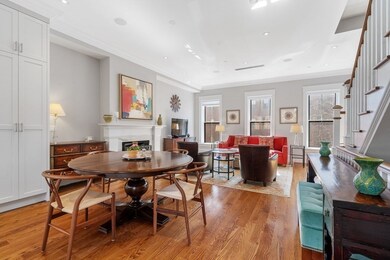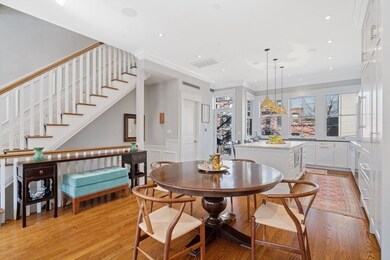
133 W Concord St Unit 2 Boston, MA 02118
South End NeighborhoodHighlights
- Wood Flooring
- Forced Air Heating and Cooling System
- 2-minute walk to South End Library Park
About This Home
As of May 2021Life at the top in this sensational 3 BR/3-1/2 BA penthouse triplex on quiet side street! Enter to wide open entertainment space including living/dining room with 7 windows, gas fireplace and crown molding. Wide open center-island kitchen with wall of windows has top-of-the-line stainless steel appliances, convenient breakfast bar and handy powder room. Step out to lovely rear deck with room for al fresco dining. Upstairs are 2 bedrooms each with en suite bath including sumptuous master suite featuring box bay with skyline views, bath with double vanity, radiant heated floors and frameless glass shower. Penthouse level offers light-filled family room with wet bar and door to spacious deck with panoramic views. Third or guest bedroom with full height dormer and third full bath completes this level. Home offers gas heat and central A/C, security system, laundry and includes two parking spaces. All this just steps from all the prime restaurants and boutiques of the South End.
Last Agent to Sell the Property
Keller Williams Realty Boston-Metro | Back Bay Listed on: 03/25/2021

Last Buyer's Agent
Keller Williams Realty Boston-Metro | Back Bay Listed on: 03/25/2021

Property Details
Home Type
- Condominium
Est. Annual Taxes
- $27,881
Year Built
- Built in 1890
HOA Fees
- $376 per month
Kitchen
- <<builtInOvenToken>>
- <<builtInRangeToken>>
- <<microwave>>
- Dishwasher
- Disposal
Laundry
- Laundry in unit
- Dryer
- Washer
Additional Features
- Wood Flooring
- Year Round Access
- Forced Air Heating and Cooling System
Listing and Financial Details
- Assessor Parcel Number W:09 P:00510 S:004
Ownership History
Purchase Details
Purchase Details
Home Financials for this Owner
Home Financials are based on the most recent Mortgage that was taken out on this home.Purchase Details
Home Financials for this Owner
Home Financials are based on the most recent Mortgage that was taken out on this home.Similar Homes in Boston, MA
Home Values in the Area
Average Home Value in this Area
Purchase History
| Date | Type | Sale Price | Title Company |
|---|---|---|---|
| Quit Claim Deed | -- | None Available | |
| Condominium Deed | $2,642,000 | None Available | |
| Not Resolvable | $2,342,500 | -- |
Mortgage History
| Date | Status | Loan Amount | Loan Type |
|---|---|---|---|
| Previous Owner | $2,113,600 | Purchase Money Mortgage | |
| Previous Owner | $1,700,000 | Unknown |
Property History
| Date | Event | Price | Change | Sq Ft Price |
|---|---|---|---|---|
| 05/04/2021 05/04/21 | Sold | $2,642,000 | +2.6% | $1,261 / Sq Ft |
| 03/30/2021 03/30/21 | Pending | -- | -- | -- |
| 03/25/2021 03/25/21 | For Sale | $2,575,000 | +9.9% | $1,229 / Sq Ft |
| 05/31/2017 05/31/17 | Sold | $2,342,500 | -8.0% | $1,150 / Sq Ft |
| 02/08/2017 02/08/17 | Pending | -- | -- | -- |
| 11/02/2016 11/02/16 | For Sale | $2,545,000 | -- | $1,249 / Sq Ft |
Tax History Compared to Growth
Tax History
| Year | Tax Paid | Tax Assessment Tax Assessment Total Assessment is a certain percentage of the fair market value that is determined by local assessors to be the total taxable value of land and additions on the property. | Land | Improvement |
|---|---|---|---|---|
| 2025 | $27,881 | $2,407,700 | $0 | $2,407,700 |
| 2024 | $25,575 | $2,346,300 | $0 | $2,346,300 |
| 2023 | $24,696 | $2,299,400 | $0 | $2,299,400 |
| 2022 | $32,409 | $2,978,800 | $0 | $2,978,800 |
| 2021 | $30,120 | $2,822,900 | $0 | $2,822,900 |
| 2020 | $24,722 | $2,341,100 | $0 | $2,341,100 |
| 2019 | $23,952 | $2,272,500 | $0 | $2,272,500 |
Agents Affiliated with this Home
-
Steven Cohen Team

Seller's Agent in 2021
Steven Cohen Team
Keller Williams Realty Boston-Metro | Back Bay
(617) 861-3636
189 in this area
484 Total Sales
-
Rob Kilgore

Seller's Agent in 2017
Rob Kilgore
Compass
(617) 504-7814
7 in this area
12 Total Sales
-
Ricardo Rodriguez

Buyer's Agent in 2017
Ricardo Rodriguez
Coldwell Banker Realty - Boston
(617) 796-6084
73 in this area
341 Total Sales
Map
Source: MLS Property Information Network (MLS PIN)
MLS Number: 72803897
APN: 0900510004
- 66 Rutland St
- 71 Rutland St Unit 4
- 59 Rutland St Unit 3
- 680 Tremont St Unit 2
- 133 W Concord St Unit A
- 8 Rutland Square Unit 2
- 668 Tremont St Unit 3
- 69 Worcester St Unit 5
- 15 Concord Square Unit 1A
- 12 Concord Square Unit 1
- 116 W Concord St Unit 4
- 86 Worcester St Unit 4
- 673 Tremont St Unit 7
- 80 Worcester St Unit A
- 51 Worcester St Unit 2
- 26 Concord Square Unit 2
- 667 Tremont St Unit PH
- 667 Tremont St Unit 3
- 667 Tremont St Unit 1
- 667 Tremont St Unit 2
