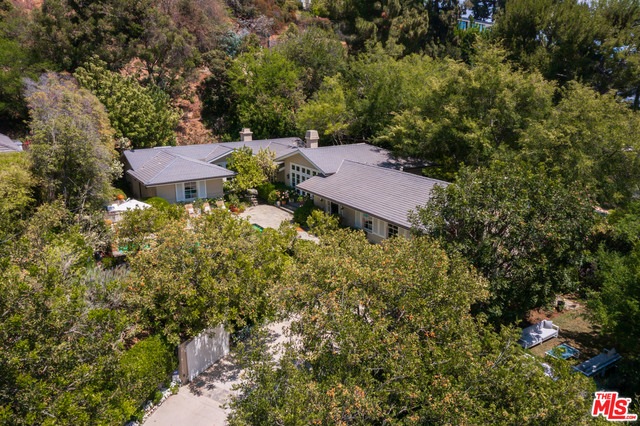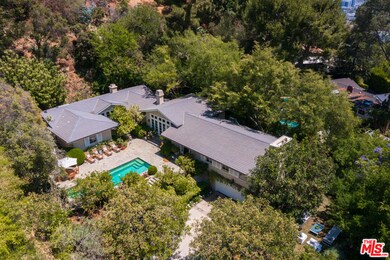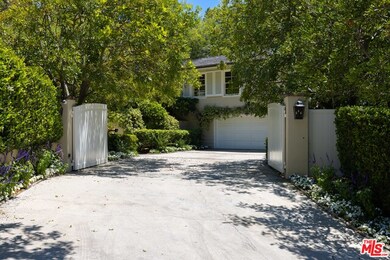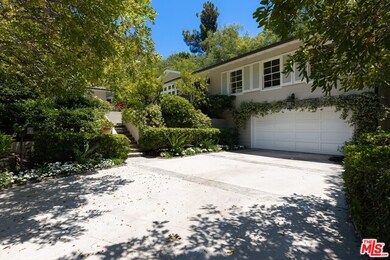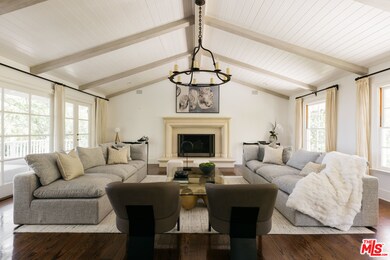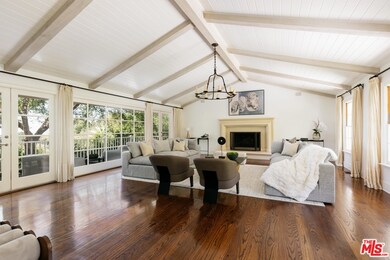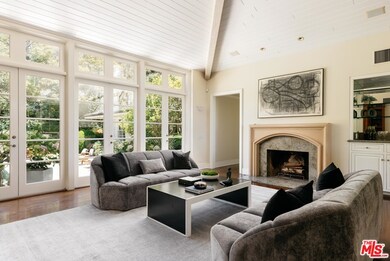
1330 N Wetherly Dr Los Angeles, CA 90069
Hollywood Hills West NeighborhoodHighlights
- In Ground Pool
- City View
- Traditional Architecture
- West Hollywood Elementary School Rated A-
- 0.58 Acre Lot
- Wood Flooring
About This Home
As of March 2022Elegant resort-style living in the heart of town. Four Seasons Hotel inspired interior providing comfort and function throughout. Inside, an abundance of natural light fills the impressive, open layout through classic French doors and large windows that direct your eye to the outdoor amenities as well as great city view. Polished hardwood-style floors cascade underfoot as high vaulted ceilings add both space and character across the main living areas. The avid cook will thrive in the stylish open-concept kitchen brightened by recessed lighting with all-white cabinetry, a built-in fridge, stainless steel appliances, and a large island with a breakfast bar. Take a dip in your shimmering pool while tall, mature trees tower over to provide privacy. Dine al fresco with guests on the expansive patio before gathering in the spa under the stars for relaxing summer evenings. Live close to the vibrant LA city life while feeling away and secluded in your incredibly private home.
Home Details
Home Type
- Single Family
Est. Annual Taxes
- $84,889
Year Built
- Built in 1958
Lot Details
- 0.58 Acre Lot
- Lot Dimensions are 107x247
- Property is zoned LARE15
Parking
- 2 Car Garage
- Controlled Entrance
Home Design
- Traditional Architecture
Interior Spaces
- 2-Story Property
- Built-In Features
- Den with Fireplace
- Wood Flooring
- City Views
- Alarm System
Kitchen
- Oven or Range
- Freezer
- Dishwasher
- Disposal
Bedrooms and Bathrooms
- 4 Bedrooms
Laundry
- Laundry Room
- Dryer
- Washer
Pool
- In Ground Pool
- In Ground Spa
Outdoor Features
- Outdoor Grill
Utilities
- Central Heating and Cooling System
- Sewer in Street
- Cable TV Available
Community Details
- No Home Owners Association
Listing and Financial Details
- Assessor Parcel Number 5560-005-004
Ownership History
Purchase Details
Home Financials for this Owner
Home Financials are based on the most recent Mortgage that was taken out on this home.Purchase Details
Home Financials for this Owner
Home Financials are based on the most recent Mortgage that was taken out on this home.Purchase Details
Home Financials for this Owner
Home Financials are based on the most recent Mortgage that was taken out on this home.Purchase Details
Home Financials for this Owner
Home Financials are based on the most recent Mortgage that was taken out on this home.Purchase Details
Home Financials for this Owner
Home Financials are based on the most recent Mortgage that was taken out on this home.Purchase Details
Home Financials for this Owner
Home Financials are based on the most recent Mortgage that was taken out on this home.Purchase Details
Home Financials for this Owner
Home Financials are based on the most recent Mortgage that was taken out on this home.Purchase Details
Home Financials for this Owner
Home Financials are based on the most recent Mortgage that was taken out on this home.Purchase Details
Purchase Details
Purchase Details
Home Financials for this Owner
Home Financials are based on the most recent Mortgage that was taken out on this home.Similar Homes in the area
Home Values in the Area
Average Home Value in this Area
Purchase History
| Date | Type | Sale Price | Title Company |
|---|---|---|---|
| Grant Deed | $6,750,000 | First American Title Company O | |
| Interfamily Deed Transfer | -- | Equity Title Company | |
| Grant Deed | $5,500,000 | Equity Title | |
| Grant Deed | $4,800,000 | None Available | |
| Interfamily Deed Transfer | -- | Chicago Title Co | |
| Interfamily Deed Transfer | -- | Chicago Title Co | |
| Interfamily Deed Transfer | -- | Stewart Title Of Ca Inc | |
| Interfamily Deed Transfer | -- | Stewart Title Of Ca Inc | |
| Interfamily Deed Transfer | -- | Fidelity National Title Co | |
| Interfamily Deed Transfer | -- | Fidelity National Title Co | |
| Interfamily Deed Transfer | -- | -- | |
| Individual Deed | $1,325,000 | Fidelity Title | |
| Grant Deed | $675,000 | Provident Title Company |
Mortgage History
| Date | Status | Loan Amount | Loan Type |
|---|---|---|---|
| Open | $4,192,500 | New Conventional | |
| Previous Owner | $540,000 | Credit Line Revolving | |
| Previous Owner | $3,850,000 | New Conventional | |
| Previous Owner | $311,150 | New Conventional | |
| Previous Owner | $900,000 | New Conventional | |
| Previous Owner | $50,000 | Unknown | |
| Previous Owner | $700,000 | Purchase Money Mortgage | |
| Previous Owner | $500,000 | Unknown | |
| Previous Owner | $540,000 | No Value Available | |
| Closed | $0 | Construction |
Property History
| Date | Event | Price | Change | Sq Ft Price |
|---|---|---|---|---|
| 04/12/2024 04/12/24 | Rented | $26,000 | -3.7% | -- |
| 02/14/2024 02/14/24 | Price Changed | $26,999 | -9.7% | $7 / Sq Ft |
| 01/09/2024 01/09/24 | For Rent | $29,900 | +6.8% | -- |
| 03/28/2022 03/28/22 | Rented | $28,000 | +1.8% | -- |
| 03/21/2022 03/21/22 | For Rent | $27,500 | 0.0% | -- |
| 03/08/2022 03/08/22 | Sold | $6,750,000 | -3.5% | $1,760 / Sq Ft |
| 02/15/2022 02/15/22 | Pending | -- | -- | -- |
| 12/27/2021 12/27/21 | For Sale | $6,995,000 | 0.0% | $1,824 / Sq Ft |
| 12/22/2021 12/22/21 | Pending | -- | -- | -- |
| 12/13/2021 12/13/21 | For Sale | $6,995,000 | +27.2% | $1,824 / Sq Ft |
| 08/09/2021 08/09/21 | Sold | $5,500,000 | +0.1% | $1,710 / Sq Ft |
| 07/09/2021 07/09/21 | Pending | -- | -- | -- |
| 07/08/2021 07/08/21 | For Sale | $5,495,000 | -- | $1,708 / Sq Ft |
Tax History Compared to Growth
Tax History
| Year | Tax Paid | Tax Assessment Tax Assessment Total Assessment is a certain percentage of the fair market value that is determined by local assessors to be the total taxable value of land and additions on the property. | Land | Improvement |
|---|---|---|---|---|
| 2024 | $84,889 | $7,022,700 | $5,618,160 | $1,404,540 |
| 2023 | $83,221 | $6,885,000 | $5,508,000 | $1,377,000 |
| 2022 | $69,828 | $5,941,242 | $5,322,368 | $618,874 |
| 2021 | $69,007 | $5,824,748 | $5,218,008 | $606,740 |
| 2020 | $69,668 | $5,765,023 | $5,164,504 | $600,519 |
| 2019 | $66,853 | $5,651,985 | $5,063,240 | $588,745 |
| 2018 | $66,645 | $5,541,162 | $4,963,961 | $577,201 |
| 2016 | $63,765 | $5,325,994 | $4,771,205 | $554,789 |
| 2015 | $62,820 | $5,245,994 | $4,699,538 | $546,456 |
| 2014 | $60,511 | $4,940,000 | $4,425,400 | $514,600 |
Agents Affiliated with this Home
-
William Rose

Seller's Agent in 2024
William Rose
The Agency
(310) 650-2999
10 in this area
110 Total Sales
-
David Offer

Buyer's Agent in 2024
David Offer
Berkshire Hathaway HomeServices California Properties
(310) 820-9341
116 Total Sales
-
Margaret Bradley

Buyer Co-Listing Agent in 2024
Margaret Bradley
Douglas Elliman of California, Inc.
(310) 428-1202
-
Brent Watson

Seller's Agent in 2022
Brent Watson
The Beverly Hills Estates
(310) 600-9119
10 in this area
72 Total Sales
-
Marco Salari

Seller Co-Listing Agent in 2022
Marco Salari
The Beverly Hills Estates
(424) 305-7788
11 in this area
73 Total Sales
-
Cooper Mount

Buyer's Agent in 2022
Cooper Mount
Carolwood Estates
(310) 351-9002
8 in this area
53 Total Sales
Map
Source: The MLS
MLS Number: 21-757804
APN: 5560-005-004
- 1443 Devlin Dr
- 9050 Oriole Way
- 1270 N Wetherly Dr
- 9199 Thrasher Ave
- 1277 St Ives Place
- 1424 Oriole Dr
- 8855 St Ives Dr
- 1260 St Ives Place
- 1237 Hilldale Ave
- 1231 Hilldale Ave
- 1456 Blue Jay Way
- 1305 Collingwood Place
- 1457 Blue Jay Way
- 1223 Larrabee St Unit 7
- 1204 N Clark St
- 8741 St Ives Dr
- 1201 Larrabee St Unit 107
- 1201 Larrabee St Unit 305
- 1136 N Doheny Dr
- 1133 N Clark St Unit 103
