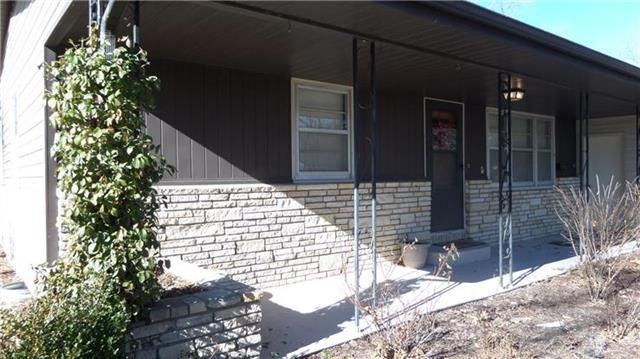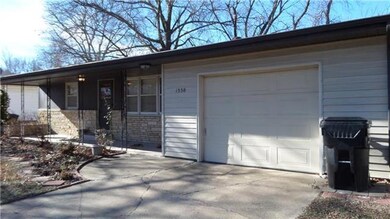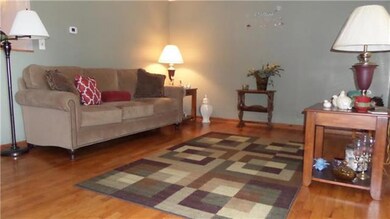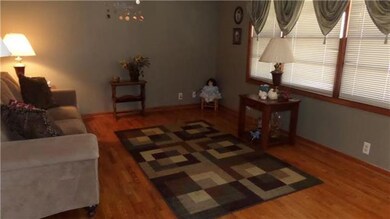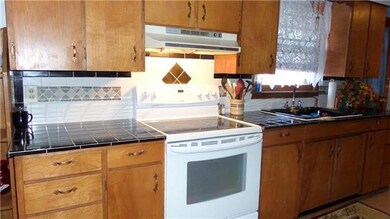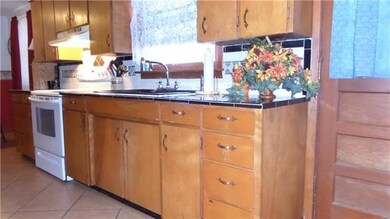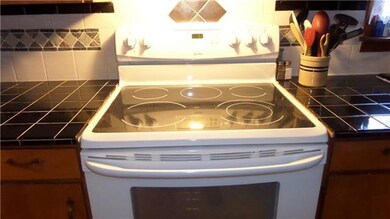
1330 S Maple St Ottawa, KS 66067
Highlights
- Deck
- Ranch Style House
- Granite Countertops
- Vaulted Ceiling
- Wood Flooring
- Skylights
About This Home
As of March 2021If you are renting-you are cray cray! A great home for a first time home owner, small family or someone who wants to down size. This absolutely cute 2 bdrm 1 bath ranch w/ everything on your want list is here! Hardwood floors, tiled floors, shiny black ceramic tiled countertops in kit and bath, several built-ins, linen closet plus more storage in the bathroom, maintenance free metal siding, cute deck, back yard in a really nice quiet neighborhood, an attached garage, close to the schools, within walking distance! Home comes w/ stove and frig, just move in! Has a newer HVAC (2014) and a new sewer line that's been replaced! Piece of mind on those high ticket items! Look at this home and envision your furnishings, your personal touches! Own it! Not a lot out there for this price and this is a cutie, come look!
Last Agent to Sell the Property
KW Diamond Partners License #BR00217607 Listed on: 01/12/2016

Co-Listed By
Melanie Herken
ReeceNichols Town & Country License #BR00219761
Home Details
Home Type
- Single Family
Est. Annual Taxes
- $1,698
Year Built
- Built in 1960
Parking
- 1 Car Attached Garage
- Front Facing Garage
Home Design
- Ranch Style House
- Traditional Architecture
- Composition Roof
- Metal Siding
Interior Spaces
- 1,028 Sq Ft Home
- Wet Bar: Built-in Features, Ceramic Tiles, Shower Over Tub, Ceiling Fan(s), Shades/Blinds, Wood Floor
- Built-In Features: Built-in Features, Ceramic Tiles, Shower Over Tub, Ceiling Fan(s), Shades/Blinds, Wood Floor
- Vaulted Ceiling
- Ceiling Fan: Built-in Features, Ceramic Tiles, Shower Over Tub, Ceiling Fan(s), Shades/Blinds, Wood Floor
- Skylights
- Fireplace
- Shades
- Plantation Shutters
- Drapes & Rods
- Combination Kitchen and Dining Room
- Storm Doors
- Laundry in Kitchen
Kitchen
- Electric Oven or Range
- Recirculated Exhaust Fan
- Granite Countertops
- Laminate Countertops
- Disposal
Flooring
- Wood
- Wall to Wall Carpet
- Linoleum
- Laminate
- Stone
- Ceramic Tile
- Luxury Vinyl Plank Tile
- Luxury Vinyl Tile
Bedrooms and Bathrooms
- 2 Bedrooms
- Cedar Closet: Built-in Features, Ceramic Tiles, Shower Over Tub, Ceiling Fan(s), Shades/Blinds, Wood Floor
- Walk-In Closet: Built-in Features, Ceramic Tiles, Shower Over Tub, Ceiling Fan(s), Shades/Blinds, Wood Floor
- 1 Full Bathroom
- Double Vanity
- <<tubWithShowerToken>>
Basement
- Sump Pump
- Crawl Space
Outdoor Features
- Deck
- Enclosed patio or porch
Additional Features
- 10,500 Sq Ft Lot
- Forced Air Heating and Cooling System
Community Details
- Gleason's Subdivision
Listing and Financial Details
- Assessor Parcel Number OTC4051
Ownership History
Purchase Details
Home Financials for this Owner
Home Financials are based on the most recent Mortgage that was taken out on this home.Purchase Details
Similar Homes in Ottawa, KS
Home Values in the Area
Average Home Value in this Area
Purchase History
| Date | Type | Sale Price | Title Company |
|---|---|---|---|
| Warranty Deed | $122,000 | -- | |
| Deed | $89,000 | -- |
Property History
| Date | Event | Price | Change | Sq Ft Price |
|---|---|---|---|---|
| 03/31/2021 03/31/21 | Sold | -- | -- | -- |
| 02/15/2021 02/15/21 | Pending | -- | -- | -- |
| 02/10/2021 02/10/21 | For Sale | $122,000 | +52.7% | $119 / Sq Ft |
| 03/08/2016 03/08/16 | Sold | -- | -- | -- |
| 01/20/2016 01/20/16 | Pending | -- | -- | -- |
| 01/13/2016 01/13/16 | For Sale | $79,900 | -- | $78 / Sq Ft |
Tax History Compared to Growth
Tax History
| Year | Tax Paid | Tax Assessment Tax Assessment Total Assessment is a certain percentage of the fair market value that is determined by local assessors to be the total taxable value of land and additions on the property. | Land | Improvement |
|---|---|---|---|---|
| 2024 | $2,675 | $17,733 | $5,328 | $12,405 |
| 2023 | $2,476 | $15,790 | $3,907 | $11,883 |
| 2022 | $2,452 | $15,077 | $3,439 | $11,638 |
| 2021 | $2,336 | $13,690 | $3,108 | $10,582 |
| 2020 | $1,989 | $11,431 | $3,108 | $8,323 |
| 2019 | $1,902 | $10,730 | $2,875 | $7,855 |
| 2018 | $1,683 | $9,442 | $2,875 | $6,567 |
| 2017 | $1,629 | $9,085 | $2,470 | $6,615 |
| 2016 | $1,703 | $9,618 | $2,470 | $7,148 |
| 2015 | $1,643 | $9,625 | $2,470 | $7,155 |
| 2014 | $1,643 | $9,648 | $2,470 | $7,178 |
Agents Affiliated with this Home
-
Mary Ann Pearson

Seller's Agent in 2021
Mary Ann Pearson
KW Diamond Partners
(785) 418-4402
110 Total Sales
-
Amanda Bures

Buyer's Agent in 2021
Amanda Bures
KW Diamond Partners
(785) 418-2255
108 Total Sales
-
M
Seller Co-Listing Agent in 2016
Melanie Herken
ReeceNichols Town & Country
Map
Source: Heartland MLS
MLS Number: 1971505
APN: 131-02-0-40-08-027.00-0
- 1336 S Maple St
- 1429 S Willow St
- 1441 S Maple St
- 1222 S Maple St
- 328 W 15th St
- 1202 S Willow St
- 1146 S Willow St
- 1424 S Olive St
- 1138 S Willow St
- 1124 S Locust St
- 1701 S Maple St
- 1141 S Main St
- 827 W 17th St
- 823 W 17th St
- 1015 S Elm St
- 1315 S Redbud St
- 1430 S Cedar St
- 1004 S Willow St
- 1733 S Chestnut St
- 1316 S Redbud St
