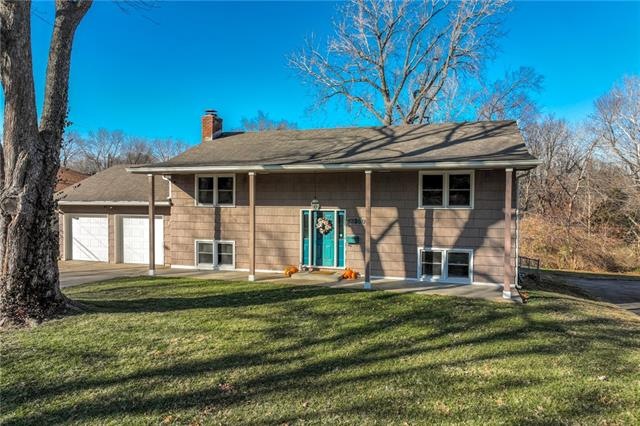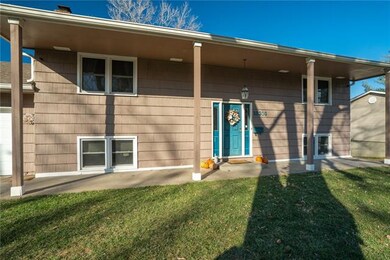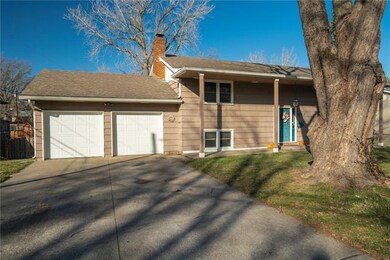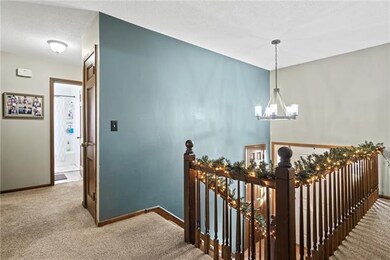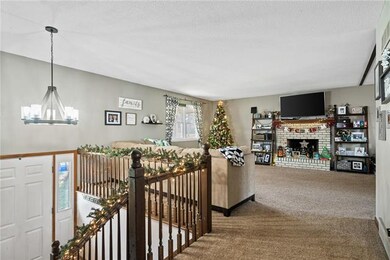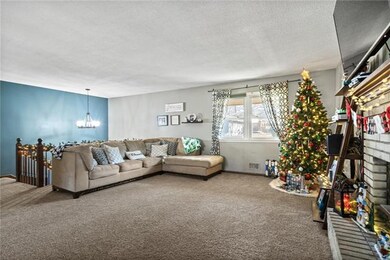
13300 E 50th St Kansas City, MO 64133
Little Blue Valley NeighborhoodHighlights
- Deck
- Recreation Room
- Traditional Architecture
- Family Room with Fireplace
- Vaulted Ceiling
- Granite Countertops
About This Home
As of February 2022Welcome home to the next chapter of your life. Come settle in to this perfectly spacious, four bedroom home. Enjoy the flexibility of two cozy living areas. This home features a walk-out basement and a fun, fenced-in back yard. Come quick! Today is the day to make this home yours!
Home Details
Home Type
- Single Family
Est. Annual Taxes
- $2,293
Year Built
- Built in 1964
Lot Details
- 9,600 Sq Ft Lot
- Lot Dimensions are 80x120
- Privacy Fence
- Aluminum or Metal Fence
- Level Lot
Parking
- 2 Car Attached Garage
- Inside Entrance
- Front Facing Garage
Home Design
- Traditional Architecture
- Split Level Home
- Composition Roof
- Wood Siding
Interior Spaces
- Wet Bar: Carpet, Fireplace, All Window Coverings, Built-in Features, Shower Only, Shower Over Tub
- Built-In Features: Carpet, Fireplace, All Window Coverings, Built-in Features, Shower Only, Shower Over Tub
- Vaulted Ceiling
- Ceiling Fan: Carpet, Fireplace, All Window Coverings, Built-in Features, Shower Only, Shower Over Tub
- Skylights
- Wood Burning Fireplace
- Thermal Windows
- Shades
- Plantation Shutters
- Drapes & Rods
- Family Room with Fireplace
- 2 Fireplaces
- Family Room Downstairs
- Living Room with Fireplace
- Combination Dining and Living Room
- Recreation Room
- Finished Basement
- Walk-Out Basement
- Laundry on lower level
Kitchen
- Eat-In Kitchen
- Electric Oven or Range
- Dishwasher
- Granite Countertops
- Laminate Countertops
- Wood Stained Kitchen Cabinets
- Disposal
Flooring
- Wall to Wall Carpet
- Linoleum
- Laminate
- Stone
- Ceramic Tile
- Luxury Vinyl Plank Tile
- Luxury Vinyl Tile
Bedrooms and Bathrooms
- 4 Bedrooms
- Cedar Closet: Carpet, Fireplace, All Window Coverings, Built-in Features, Shower Only, Shower Over Tub
- Walk-In Closet: Carpet, Fireplace, All Window Coverings, Built-in Features, Shower Only, Shower Over Tub
- 2 Full Bathrooms
- Double Vanity
- <<tubWithShowerToken>>
Home Security
- Storm Windows
- Storm Doors
Outdoor Features
- Deck
- Enclosed patio or porch
Schools
- Fleetridge Elementary School
- Raytown High School
Additional Features
- City Lot
- Forced Air Heating and Cooling System
Community Details
- No Home Owners Association
- Blue Vue Hills Subdivision
Listing and Financial Details
- Assessor Parcel Number 33-530-02-19-00-0-00-000
Ownership History
Purchase Details
Home Financials for this Owner
Home Financials are based on the most recent Mortgage that was taken out on this home.Purchase Details
Home Financials for this Owner
Home Financials are based on the most recent Mortgage that was taken out on this home.Similar Homes in Kansas City, MO
Home Values in the Area
Average Home Value in this Area
Purchase History
| Date | Type | Sale Price | Title Company |
|---|---|---|---|
| Warranty Deed | -- | Secured Title | |
| Warranty Deed | -- | Secured Title | |
| Warranty Deed | -- | Stewart Title |
Mortgage History
| Date | Status | Loan Amount | Loan Type |
|---|---|---|---|
| Open | $227,797 | FHA | |
| Closed | $227,797 | No Value Available | |
| Previous Owner | $117,826 | FHA | |
| Previous Owner | $116,000 | Fannie Mae Freddie Mac |
Property History
| Date | Event | Price | Change | Sq Ft Price |
|---|---|---|---|---|
| 07/16/2025 07/16/25 | For Sale | $260,000 | +13.0% | $118 / Sq Ft |
| 02/25/2022 02/25/22 | Sold | -- | -- | -- |
| 12/27/2021 12/27/21 | Pending | -- | -- | -- |
| 12/26/2021 12/26/21 | For Sale | $230,000 | +86.2% | $104 / Sq Ft |
| 06/15/2015 06/15/15 | Sold | -- | -- | -- |
| 05/06/2015 05/06/15 | Pending | -- | -- | -- |
| 02/28/2015 02/28/15 | For Sale | $123,500 | -- | $56 / Sq Ft |
Tax History Compared to Growth
Tax History
| Year | Tax Paid | Tax Assessment Tax Assessment Total Assessment is a certain percentage of the fair market value that is determined by local assessors to be the total taxable value of land and additions on the property. | Land | Improvement |
|---|---|---|---|---|
| 2024 | $4,091 | $45,488 | $3,437 | $42,051 |
| 2023 | $4,091 | $45,488 | $3,095 | $42,393 |
| 2022 | $2,293 | $24,510 | $4,375 | $20,135 |
| 2021 | $2,293 | $24,510 | $4,375 | $20,135 |
| 2020 | $2,207 | $23,309 | $4,375 | $18,934 |
| 2019 | $2,165 | $23,309 | $4,375 | $18,934 |
| 2018 | $1,876 | $20,287 | $3,808 | $16,479 |
| 2017 | $1,841 | $20,287 | $3,808 | $16,479 |
| 2016 | $1,841 | $20,040 | $2,740 | $17,300 |
| 2014 | $1,794 | $19,456 | $2,660 | $16,796 |
Agents Affiliated with this Home
-
Lisa Lewis

Seller's Agent in 2025
Lisa Lewis
ReeceNichols - Eastland
(816) 305-1245
2 in this area
153 Total Sales
-
Michelle Smith Fry
M
Seller Co-Listing Agent in 2025
Michelle Smith Fry
ReeceNichols - Eastland
(816) 215-6436
64 Total Sales
-
Travis Richey

Seller's Agent in 2022
Travis Richey
ReeceNichols - Lees Summit
(816) 786-8485
7 in this area
667 Total Sales
-
Marianne Luff

Seller Co-Listing Agent in 2022
Marianne Luff
ReeceNichols - Lees Summit
(636) 497-5360
1 in this area
41 Total Sales
-
Ashley Dwyer

Buyer's Agent in 2022
Ashley Dwyer
ReeceNichols - Lees Summit
(816) 719-9567
2 in this area
133 Total Sales
-
Kathy Wardle

Seller's Agent in 2015
Kathy Wardle
KC Vintage Realty LLC
(816) 944-1488
15 Total Sales
Map
Source: Heartland MLS
MLS Number: 2359363
APN: 33-530-02-19-00-0-00-000
- 13302 E 51st St
- 4961 S Union St
- 13005 E 51st St S
- 12825 E 50th Terrace S
- 5200 S Delaware Ave
- 5210 S Mccoy St
- 19255 E 50 Terrace S
- 5124 S Cottage Ave
- 13201 E 53rd St
- 13204 E 53rd Terrace
- 12810 E 47th Terrace Court S N A
- 5304 Cottage Ave
- 4921 S Willis Ave
- 12500 E 52nd Terrace S
- 5015 S Marion Ave
- 5201 Noland Rd
- 12500 E 48th Terrace S
- 13107 E 45th Terrace S
- 5001 Noland Rd
- 12401 E 51st St S
