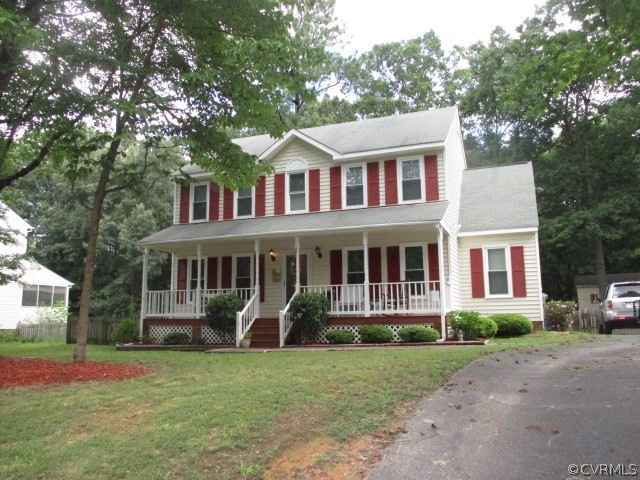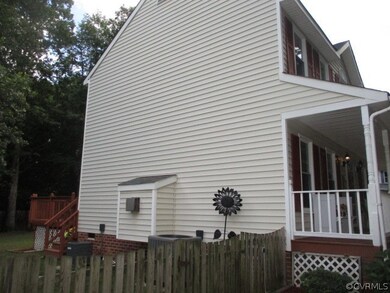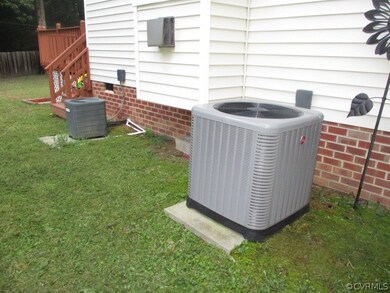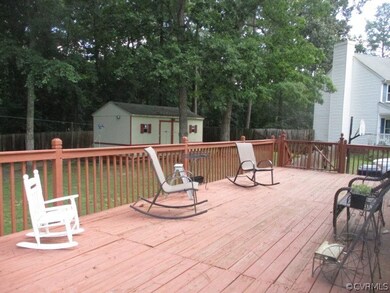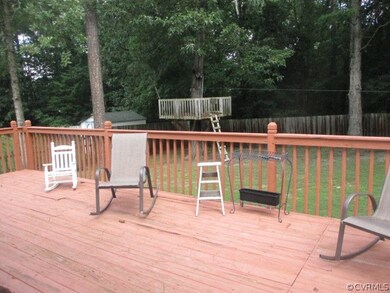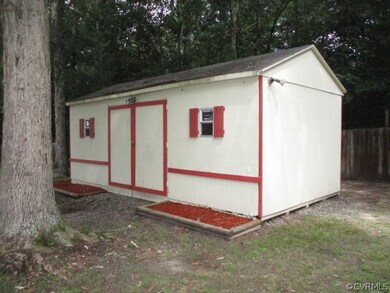
13304 Pharlap Turn Midlothian, VA 23112
Birkdale NeighborhoodHighlights
- Colonial Architecture
- Deck
- Picket Fence
- Alberta Smith Elementary School Rated A-
- Granite Countertops
- Thermal Windows
About This Home
As of October 2020Located on a quiet cul-de-sac lot. This well-maintained vinyl sided Colonial offers 1700+ sf with large Living Room with gas-log FP, Formal Dining Room, granite counters & stainless appliances in large Eat-In Kitchen with laminate floors, laundry area and 1/2 bath. Upstairs offers large Master Bedroom with WIC and double-sinks in bathroom, hallway bath with 2-additional bedrooms, full front porch, very large rear decking, attached shed plus detached 10' x 20' shed with electricity. House has 2-zoned H/Pump. Well-priced in a great community with local school just 2 blocks away!
Last Agent to Sell the Property
Mike Hammack
First Advantage Real Estate License #0225108506 Listed on: 08/20/2020
Last Buyer's Agent
Bob Gary
Commonwealth Real Estate Co License #0225155350
Home Details
Home Type
- Single Family
Est. Annual Taxes
- $2,238
Year Built
- Built in 1993
Lot Details
- 0.35 Acre Lot
- Cul-De-Sac
- Street terminates at a dead end
- Picket Fence
- Zoning described as R12
Home Design
- Colonial Architecture
- Brick Exterior Construction
- Composition Roof
- Vinyl Siding
Interior Spaces
- 1,722 Sq Ft Home
- 2-Story Property
- Factory Built Fireplace
- Gas Fireplace
- Thermal Windows
- Crawl Space
Kitchen
- <<OvenToken>>
- Stove
- Range Hood
- <<microwave>>
- Dishwasher
- Granite Countertops
- Disposal
Flooring
- Carpet
- Laminate
Bedrooms and Bathrooms
- 3 Bedrooms
Parking
- Oversized Parking
- Driveway
- Paved Parking
Outdoor Features
- Deck
- Shed
- Front Porch
Schools
- Alberta Smith Elementary School
- Bailey Bridge Middle School
- Manchester High School
Utilities
- Cooling Available
- Heat Pump System
- Water Heater
Community Details
- Deer Run Subdivision
Listing and Financial Details
- Tax Lot 15
- Assessor Parcel Number 732-66-99-56-200-000
Ownership History
Purchase Details
Home Financials for this Owner
Home Financials are based on the most recent Mortgage that was taken out on this home.Purchase Details
Home Financials for this Owner
Home Financials are based on the most recent Mortgage that was taken out on this home.Purchase Details
Purchase Details
Home Financials for this Owner
Home Financials are based on the most recent Mortgage that was taken out on this home.Similar Homes in the area
Home Values in the Area
Average Home Value in this Area
Purchase History
| Date | Type | Sale Price | Title Company |
|---|---|---|---|
| Warranty Deed | $265,000 | Attorney | |
| Warranty Deed | $210,000 | Attorney | |
| Warranty Deed | $193,747 | -- | |
| Warranty Deed | $215,500 | -- |
Mortgage History
| Date | Status | Loan Amount | Loan Type |
|---|---|---|---|
| Open | $212,000 | New Conventional | |
| Previous Owner | $203,700 | New Conventional | |
| Previous Owner | $172,400 | New Conventional |
Property History
| Date | Event | Price | Change | Sq Ft Price |
|---|---|---|---|---|
| 10/27/2020 10/27/20 | Sold | $265,000 | +3.9% | $154 / Sq Ft |
| 08/23/2020 08/23/20 | Pending | -- | -- | -- |
| 08/20/2020 08/20/20 | For Sale | $255,000 | +21.4% | $148 / Sq Ft |
| 10/31/2017 10/31/17 | Sold | $210,000 | -2.8% | $120 / Sq Ft |
| 09/21/2017 09/21/17 | Pending | -- | -- | -- |
| 09/21/2017 09/21/17 | For Sale | $216,000 | -- | $124 / Sq Ft |
Tax History Compared to Growth
Tax History
| Year | Tax Paid | Tax Assessment Tax Assessment Total Assessment is a certain percentage of the fair market value that is determined by local assessors to be the total taxable value of land and additions on the property. | Land | Improvement |
|---|---|---|---|---|
| 2025 | $3,061 | $341,100 | $62,000 | $279,100 |
| 2024 | $3,061 | $330,100 | $60,000 | $270,100 |
| 2023 | $2,831 | $311,100 | $57,000 | $254,100 |
| 2022 | $2,639 | $286,900 | $54,000 | $232,900 |
| 2021 | $2,385 | $248,400 | $52,000 | $196,400 |
| 2020 | $2,238 | $235,600 | $50,000 | $185,600 |
| 2019 | $2,110 | $222,100 | $48,000 | $174,100 |
| 2018 | $2,059 | $217,800 | $47,000 | $170,800 |
| 2017 | $2,000 | $205,700 | $44,000 | $161,700 |
| 2016 | $1,894 | $197,300 | $43,000 | $154,300 |
| 2015 | $1,803 | $187,800 | $42,000 | $145,800 |
| 2014 | $1,728 | $180,000 | $41,000 | $139,000 |
Agents Affiliated with this Home
-
M
Seller's Agent in 2020
Mike Hammack
First Advantage Real Estate
-
B
Buyer's Agent in 2020
Bob Gary
Commonwealth Real Estate Co
-
Heather Valentine

Seller's Agent in 2017
Heather Valentine
Valentine Properties
(804) 405-9486
26 in this area
303 Total Sales
-
A
Seller Co-Listing Agent in 2017
Austin Bergman
Valentine Properties
Map
Source: Central Virginia Regional MLS
MLS Number: 2024896
APN: 732-66-99-56-200-000
- 13100 Spring Trace Place
- 13241 Bailey Bridge Rd
- 13630 Winning Colors Ln
- 6903 Pointer Ridge Rd
- 7503 Native Dancer Dr
- 7707 Northern Dancer Ct
- 7700 Secretariat Dr
- 7106 Full Rack Dr
- 13111 Deerpark Dr
- 7107 Port Side Dr
- 9013 Bailey Hill Rd
- 12308 Penny Bridge Dr
- 7401 Velvet Antler Dr
- 7906 Belmont Stakes Dr
- 7713 Flag Tail Dr
- 7117 Deer Thicket Dr
- 9330 Raven Wing Dr
- 12306 Hollow Oak Terrace
- 7000 Deer Run Ln
- 7506 Whirlaway Dr
