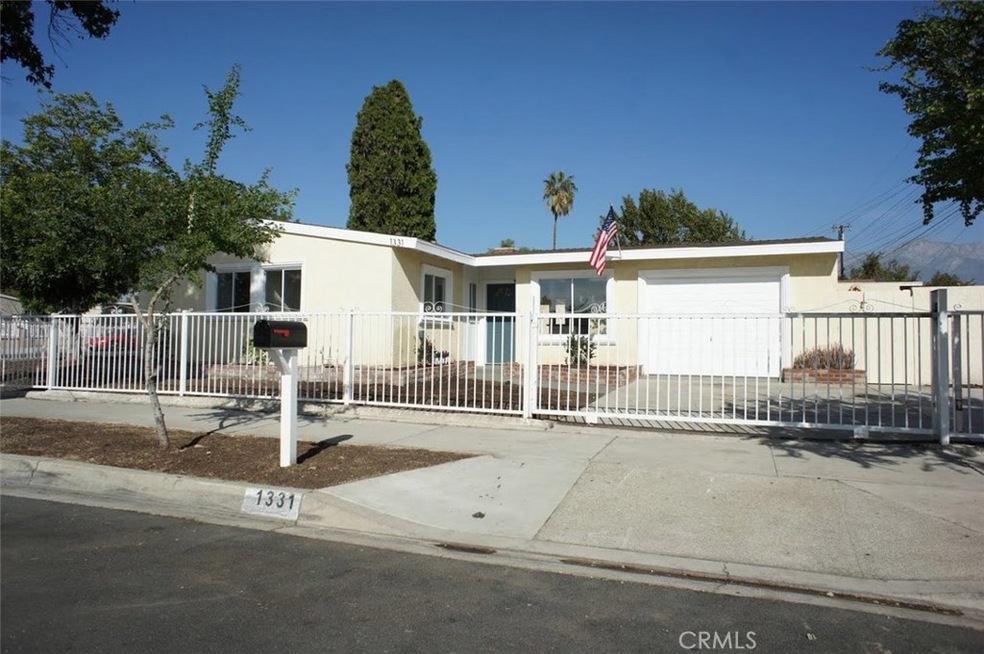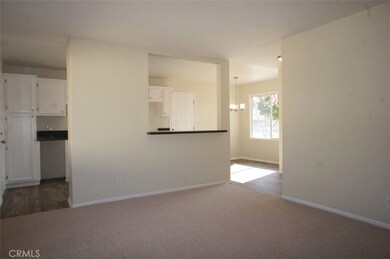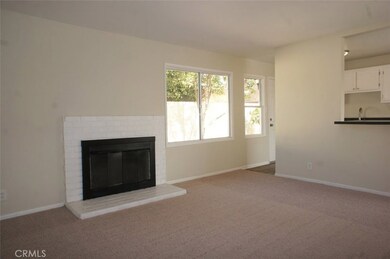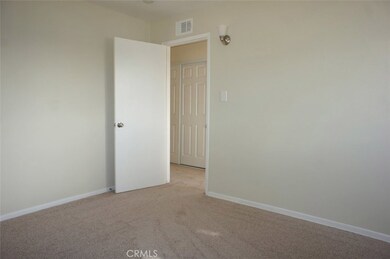
1331 E El Morado Ct Ontario, CA 91764
Highlights
- Main Floor Bedroom
- Quartz Countertops
- 1 Car Attached Garage
- Corner Lot
- No HOA
- Built-In Features
About This Home
As of August 2021Highly Desirable 3 Bedroom / 1.5 Bathroom Recently Renovated Single Story Home with Nice Corner Lot Location. Interior Features Include NEW Paint, NEW Carpet, NEW Vinyl Flooring, NEW Quartz Counters in Kitchen, NEW Fixtures, Newly Painted Kitchen Cabinets, NEW Stainless Steel Kitchen Appliances (to be Installed at Close of Escrow), Living Room with Fireplace, Nice Kitchen with Quartz Counters, Breakfast Bar Eating Area, Stainless Steel Kitchen Appliances (at COE), Dining Room, All Bedrooms are Clean with New Carpet and Paint and Ample Storage Throughout Including Hallway Linen Cabinets. This Home also has an Attached 1 Car Garage with Laundry, Backyard Patio and Nice Fire Pit Entertaining Area, NEW AC Condenser to be Installed at COE and a Nice Gated Front Yard with Mature Trees and Lots of Curb Appeal. Located Walking Distance to Del Norte Elementary School and John Galvin Park and in a Nice, Well Kept Neighborhood!
Last Agent to Sell the Property
Pacificon Realty Inc License #01398717 Listed on: 11/16/2017
Last Buyer's Agent
HECTOR PADILLA
HOMESMART, EVERGREEN REALTY License #02017859
Home Details
Home Type
- Single Family
Est. Annual Taxes
- $5,964
Year Built
- Built in 1955 | Remodeled
Lot Details
- 6,400 Sq Ft Lot
- Wrought Iron Fence
- Stucco Fence
- Corner Lot
Parking
- 1 Car Attached Garage
Home Design
- Stucco
Interior Spaces
- 1,012 Sq Ft Home
- 1-Story Property
- Built-In Features
- Living Room with Fireplace
- Dining Room
- Storage
Kitchen
- Quartz Countertops
- Disposal
Flooring
- Carpet
- Vinyl
Bedrooms and Bathrooms
- 3 Main Level Bedrooms
Laundry
- Laundry Room
- Laundry in Garage
Outdoor Features
- Brick Porch or Patio
Utilities
- Cooling Available
- Forced Air Heating System
Community Details
- No Home Owners Association
Listing and Financial Details
- Tax Lot 34
- Tax Tract Number 4463
- Assessor Parcel Number 0110271170000
Ownership History
Purchase Details
Home Financials for this Owner
Home Financials are based on the most recent Mortgage that was taken out on this home.Purchase Details
Home Financials for this Owner
Home Financials are based on the most recent Mortgage that was taken out on this home.Purchase Details
Purchase Details
Purchase Details
Home Financials for this Owner
Home Financials are based on the most recent Mortgage that was taken out on this home.Purchase Details
Home Financials for this Owner
Home Financials are based on the most recent Mortgage that was taken out on this home.Similar Homes in Ontario, CA
Home Values in the Area
Average Home Value in this Area
Purchase History
| Date | Type | Sale Price | Title Company |
|---|---|---|---|
| Grant Deed | $530,000 | North American Title Company | |
| Grant Deed | $390,000 | First American Title Company | |
| Trustee Deed | $298,500 | First American | |
| Grant Deed | -- | None Available | |
| Grant Deed | $310,000 | Orange Coast Title | |
| Grant Deed | $268,000 | Orange Coast Title |
Mortgage History
| Date | Status | Loan Amount | Loan Type |
|---|---|---|---|
| Open | $514,100 | New Conventional | |
| Previous Owner | $382,000 | New Conventional | |
| Previous Owner | $378,087 | New Conventional | |
| Previous Owner | $378,300 | New Conventional | |
| Previous Owner | $238,800 | Commercial | |
| Previous Owner | $310,000 | Purchase Money Mortgage | |
| Previous Owner | $253,789 | Purchase Money Mortgage |
Property History
| Date | Event | Price | Change | Sq Ft Price |
|---|---|---|---|---|
| 08/24/2021 08/24/21 | Sold | $530,000 | +1.9% | $524 / Sq Ft |
| 08/03/2021 08/03/21 | Price Changed | $520,000 | +4.0% | $514 / Sq Ft |
| 08/01/2021 08/01/21 | Pending | -- | -- | -- |
| 07/28/2021 07/28/21 | For Sale | $499,900 | +28.2% | $494 / Sq Ft |
| 01/12/2018 01/12/18 | Sold | $390,000 | 0.0% | $385 / Sq Ft |
| 12/20/2017 12/20/17 | Pending | -- | -- | -- |
| 12/20/2017 12/20/17 | Price Changed | $389,900 | +1.3% | $385 / Sq Ft |
| 12/15/2017 12/15/17 | For Sale | $384,900 | 0.0% | $380 / Sq Ft |
| 12/08/2017 12/08/17 | Pending | -- | -- | -- |
| 11/16/2017 11/16/17 | For Sale | $384,900 | -- | $380 / Sq Ft |
Tax History Compared to Growth
Tax History
| Year | Tax Paid | Tax Assessment Tax Assessment Total Assessment is a certain percentage of the fair market value that is determined by local assessors to be the total taxable value of land and additions on the property. | Land | Improvement |
|---|---|---|---|---|
| 2025 | $5,964 | $562,440 | $196,323 | $366,117 |
| 2024 | $5,964 | $551,412 | $192,474 | $358,938 |
| 2023 | $5,795 | $540,600 | $188,700 | $351,900 |
| 2022 | $5,717 | $530,000 | $185,000 | $345,000 |
| 2021 | $4,547 | $409,960 | $147,165 | $262,795 |
| 2020 | $4,467 | $405,756 | $145,656 | $260,100 |
| 2019 | $4,429 | $397,800 | $142,800 | $255,000 |
| 2018 | $4,000 | $357,000 | $122,400 | $234,600 |
| 2017 | $3,598 | $326,400 | $112,200 | $214,200 |
| 2016 | $3,456 | $320,000 | $110,000 | $210,000 |
| 2015 | $3,257 | $299,000 | $105,000 | $194,000 |
| 2014 | $3,219 | $299,000 | $105,000 | $194,000 |
Agents Affiliated with this Home
-
Ernestine Danwing

Seller's Agent in 2021
Ernestine Danwing
REALTY ONE GROUP MASTERS
(626) 650-0370
1 in this area
28 Total Sales
-
Joshua Wilson
J
Buyer's Agent in 2021
Joshua Wilson
Keller Williams South Bay
(310) 962-0609
1 in this area
52 Total Sales
-
Kevin Nicholson
K
Seller's Agent in 2018
Kevin Nicholson
Pacificon Realty Inc
(949) 378-9911
63 Total Sales
-
H
Buyer's Agent in 2018
HECTOR PADILLA
HOMESMART, EVERGREEN REALTY
Map
Source: California Regional Multiple Listing Service (CRMLS)
MLS Number: TR17259260
APN: 0110-271-17
- 1346 E El Morado Ct
- 752 Calaveras Ave
- 502 N Glenn Ave
- 851 Amador Ave
- 927 N Glenn Ave
- 931 N Del Norte Ave
- 508 N Imperial Ave Unit A
- 436 N Imperial Ave Unit C
- 1437 E I St
- 414 N Imperial Ave Unit D
- 1067 E E Mountain Dr
- 1512 E 5th St Unit 209
- 1512 E 5th St
- 1512 E 5th St Unit 21
- 1777 E Granada Ct
- 1092 E Nocta St
- 1452 E 5th St Unit 3
- 105 Virginia Ave
- 939 E D St
- 946 E J St






