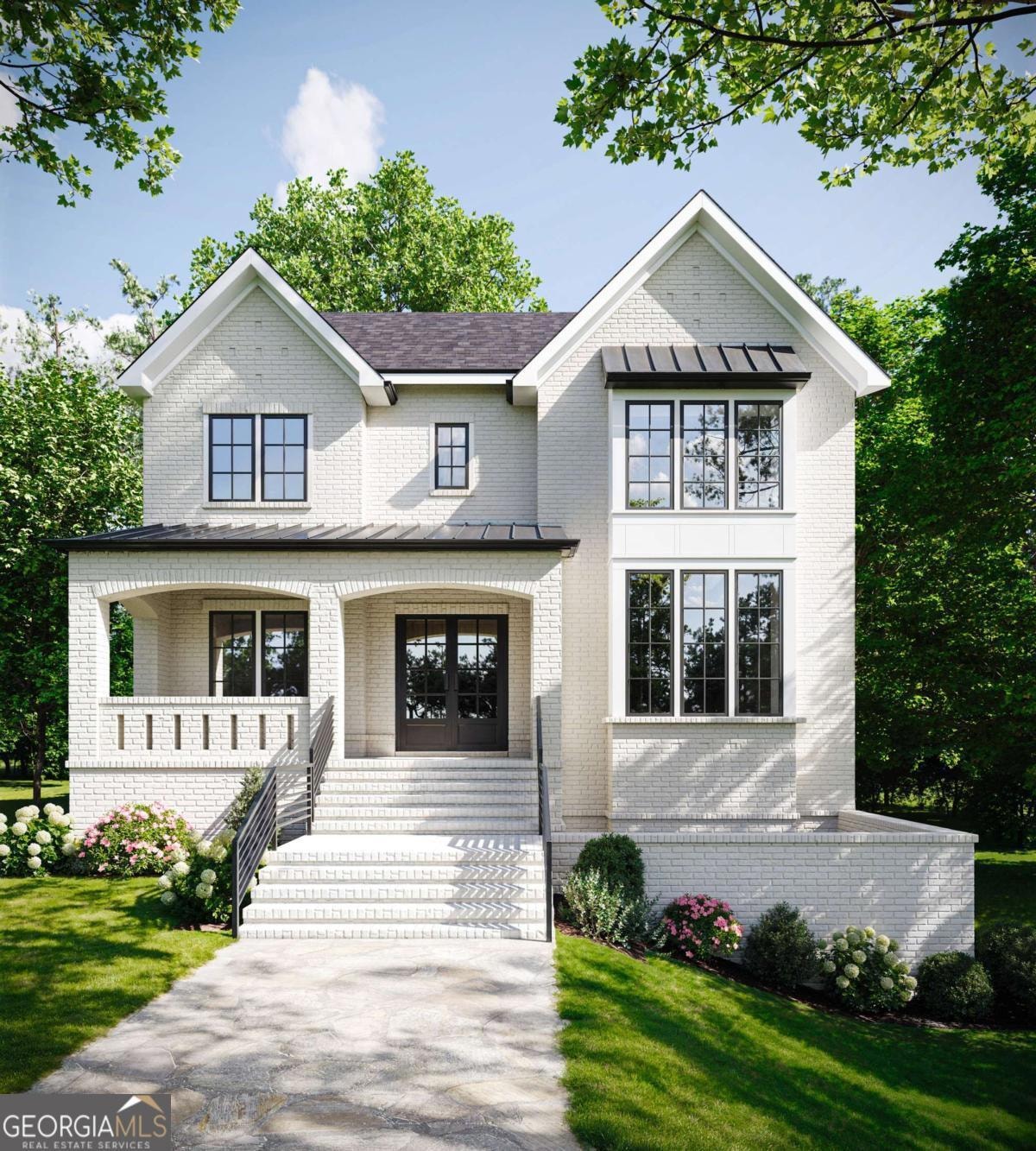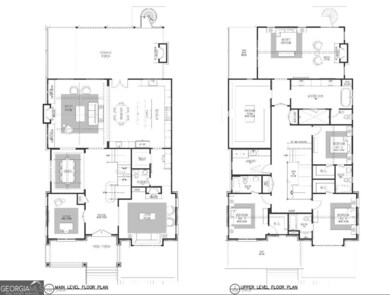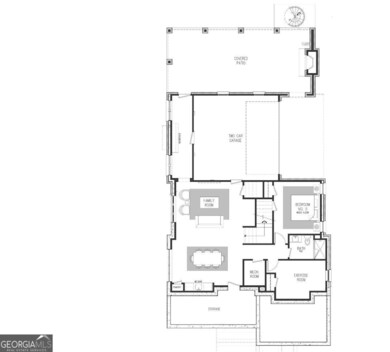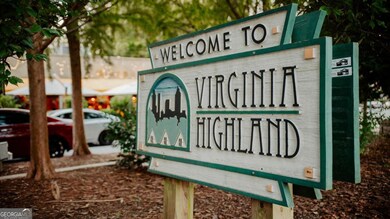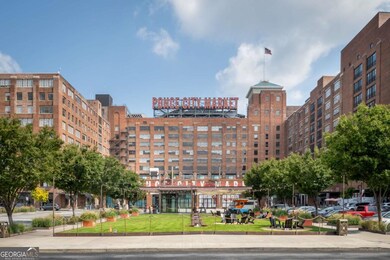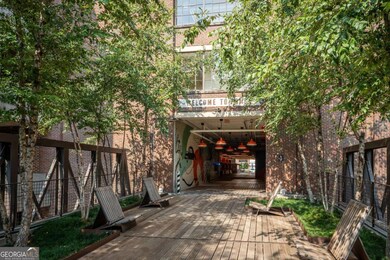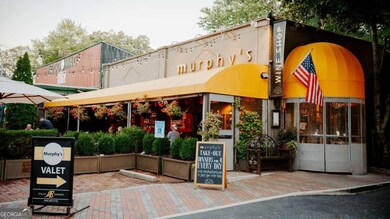Introducing one of the most inspiring new homes in Morningside on one of the most sought after streets! Curated by Architect Brant Goodman & Designed by Nancy Cost, this one of one custom home merges the brilliance of elevated design, excellent craftsmanship, and modern function seamlessly across 3 levels of matchless living. Enter the grand foyer to discover a view all the way through to the rear gardens with a formal separate office & living room frame the front of the home. Oversized windows drench the main level with sunlight & welcome you towards the rear of the home where the open concept family room & bespoke kitchen center the home. High end Wolf & Subzero appliances, custom cabinets, quartz counters & backsplash, & a waterfall island all contribute to the excellence realized in your new kitchen. Right outside the rear doors you'll want to live not he covered rear porch with multiple living spaces, wood burning fireplace, and a custom built spiral stair leading down to the pool deck & custom pool + spa developed by RCS. Upstairs, explore four generously proportioned bedrooms, each featuring custom ensuite bathrooms + large closets. A lovely laundry room centrally located for convenience and function. And of course...the luxurious primary suite is a private sanctuary, complete with vaulted ceilings, white oak cathedral beams, a customized & oversized primary dressing room, sitting room w/ fireplace, and a spa-like marble clad bathroom. Integrated closets throughout the hoke & custom millwork around every corner. The terrace level offers exceptional flexibility & unparalleled options for an elevated lifestyle, with a large bonus room perfect for a playroom or media space. A custom built wine cellar offering storage for almost 300 bottles with temp control. A dedicated gym, guest bedroom & bath (or au pair suite), & HUGE storage space round out the basement. Plus a custom built wet bar adjacent to the hallway leading out to the terrace level deck AND pool! Centrally located on a quiet street in the heart of morningside...Piedmont Park, the Atlanta Beltline, Virginia Highlands, and more are just a few short blocks right out your front door. This rare opportunity to own a one-of-a-kind estate in one of Atlanta's most desirable neighborhoods will not come around again anytime soon...be fast or be last. BRILLIANT!

