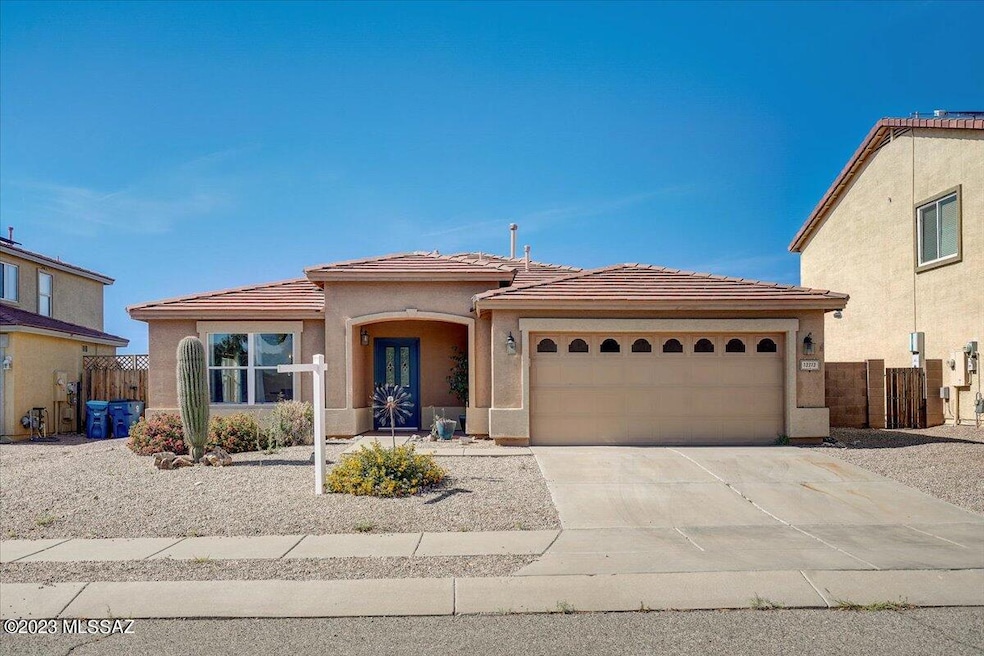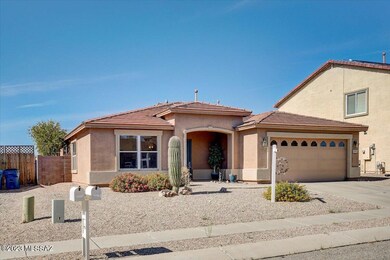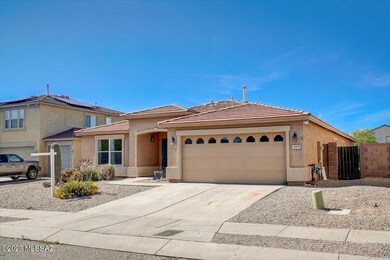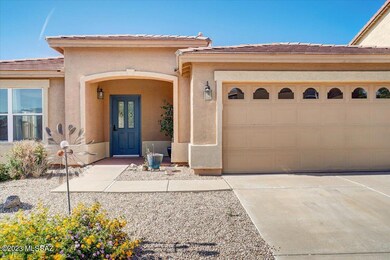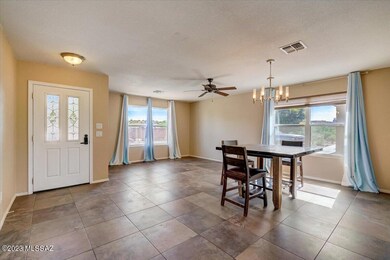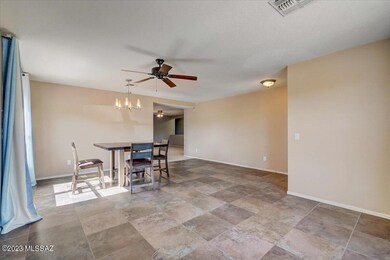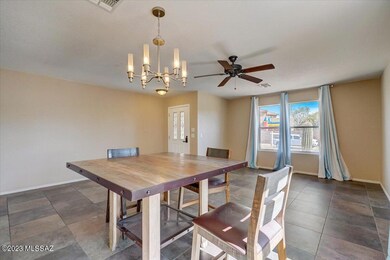
13313 E Almond Crest Dr Vail, AZ 85641
Rancho Del Lago NeighborhoodHighlights
- 2 Car Garage
- Mountain View
- Jettted Tub and Separate Shower in Primary Bathroom
- Ocotillo Ridge Elementary School Rated A
- Contemporary Architecture
- Solid Surface Bathroom Countertops
About This Home
As of June 2023Take a look at this single-level home with a 2-car garage now on the market! The delightful interior showcases a welcoming living and dining room with stylish tile flooring and decorative light fixtures. Continue onto the spacious open floor layout boasting a plush carpet in the family room and sliding glass doors leading to the backyard. Remarkable kitchen is equipped with track lighting, updated SS appliances, matte black cabinetry, a pantry, ample counter space, a breakfast nook, an island with a breakfast bar, and a granite counter. The carpeted primary retreat has a sizable walk-in closet, a private bathroom w/dual sinks, and a jetted tub. Out the back, you have a covered patio, a desert landscape, artificial turf, a porch swing, & dreamy mountain views for relaxation! Don't miss out!
Last Buyer's Agent
Michelle Marshall
Manova Realty LLC
Home Details
Home Type
- Single Family
Est. Annual Taxes
- $2,845
Year Built
- Built in 2004
Lot Details
- 6,621 Sq Ft Lot
- Lot Dimensions are 55x120
- South Facing Home
- Block Wall Fence
- Desert Landscape
- Artificial Turf
- Shrub
- Paved or Partially Paved Lot
- Back and Front Yard
- Property is zoned Pima County - SP
HOA Fees
- $24 Monthly HOA Fees
Home Design
- Contemporary Architecture
- Frame With Stucco
- Tile Roof
Interior Spaces
- 1,990 Sq Ft Home
- 1-Story Property
- Ceiling height of 9 feet or more
- Ceiling Fan
- Great Room
- Family Room
- Living Room
- Dining Area
- Storage
- Mountain Views
- Fire and Smoke Detector
Kitchen
- Breakfast Area or Nook
- Breakfast Bar
- Walk-In Pantry
- Gas Range
- <<microwave>>
- Dishwasher
- Stainless Steel Appliances
- Kitchen Island
- Disposal
Flooring
- Carpet
- Ceramic Tile
Bedrooms and Bathrooms
- 3 Bedrooms
- Walk-In Closet
- 2 Full Bathrooms
- Solid Surface Bathroom Countertops
- Dual Vanity Sinks in Primary Bathroom
- Jettted Tub and Separate Shower in Primary Bathroom
- <<tubWithShowerToken>>
Laundry
- Laundry Room
- Dryer
- Washer
Parking
- 2 Car Garage
- Garage Door Opener
- Driveway
Schools
- Ocotillo Ridge Elementary School
- Old Vail Middle School
- Cienega High School
Utilities
- Forced Air Heating and Cooling System
- Heating System Uses Natural Gas
- Natural Gas Water Heater
- High Speed Internet
- Phone Available
- Cable TV Available
Additional Features
- No Interior Steps
- North or South Exposure
- Covered patio or porch
Community Details
- Association fees include common area maintenance
- Rancho Del Lago Association
- Rancho Del Lago Community
- Rancho Del Lago Subdivision
- The community has rules related to deed restrictions
Ownership History
Purchase Details
Home Financials for this Owner
Home Financials are based on the most recent Mortgage that was taken out on this home.Purchase Details
Home Financials for this Owner
Home Financials are based on the most recent Mortgage that was taken out on this home.Purchase Details
Home Financials for this Owner
Home Financials are based on the most recent Mortgage that was taken out on this home.Purchase Details
Purchase Details
Home Financials for this Owner
Home Financials are based on the most recent Mortgage that was taken out on this home.Purchase Details
Home Financials for this Owner
Home Financials are based on the most recent Mortgage that was taken out on this home.Purchase Details
Home Financials for this Owner
Home Financials are based on the most recent Mortgage that was taken out on this home.Similar Homes in Vail, AZ
Home Values in the Area
Average Home Value in this Area
Purchase History
| Date | Type | Sale Price | Title Company |
|---|---|---|---|
| Warranty Deed | $340,000 | Pioneer Title | |
| Warranty Deed | $325,000 | Catalina Title Agency | |
| Special Warranty Deed | $165,000 | Chicago Title Company | |
| Deed In Lieu Of Foreclosure | -- | Empire West Title Agency | |
| Deed In Lieu Of Foreclosure | -- | Empire West Title Agency | |
| Interfamily Deed Transfer | -- | Catal | |
| Interfamily Deed Transfer | -- | Catal | |
| Warranty Deed | $206,000 | Catal | |
| Warranty Deed | $206,000 | Catal | |
| Warranty Deed | $188,654 | -- | |
| Warranty Deed | -- | -- | |
| Warranty Deed | -- | -- | |
| Warranty Deed | $188,654 | -- |
Mortgage History
| Date | Status | Loan Amount | Loan Type |
|---|---|---|---|
| Open | $333,841 | FHA | |
| Previous Owner | $260,000 | New Conventional | |
| Previous Owner | $148,856 | FHA | |
| Previous Owner | $159,475 | FHA | |
| Previous Owner | $159,493 | FHA | |
| Previous Owner | $210,429 | VA | |
| Previous Owner | $192,710 | VA |
Property History
| Date | Event | Price | Change | Sq Ft Price |
|---|---|---|---|---|
| 06/26/2023 06/26/23 | Sold | $340,000 | -4.2% | $171 / Sq Ft |
| 06/22/2023 06/22/23 | Pending | -- | -- | -- |
| 04/30/2023 04/30/23 | Price Changed | $355,000 | -1.4% | $178 / Sq Ft |
| 04/20/2023 04/20/23 | Price Changed | $360,000 | -2.7% | $181 / Sq Ft |
| 04/10/2023 04/10/23 | For Sale | $370,000 | +13.8% | $186 / Sq Ft |
| 11/04/2021 11/04/21 | Sold | $325,000 | 0.0% | $163 / Sq Ft |
| 10/05/2021 10/05/21 | Pending | -- | -- | -- |
| 08/19/2021 08/19/21 | For Sale | $325,000 | +97.0% | $163 / Sq Ft |
| 11/16/2015 11/16/15 | Sold | $165,000 | 0.0% | $83 / Sq Ft |
| 10/17/2015 10/17/15 | Pending | -- | -- | -- |
| 06/17/2015 06/17/15 | For Sale | $165,000 | -- | $83 / Sq Ft |
Tax History Compared to Growth
Tax History
| Year | Tax Paid | Tax Assessment Tax Assessment Total Assessment is a certain percentage of the fair market value that is determined by local assessors to be the total taxable value of land and additions on the property. | Land | Improvement |
|---|---|---|---|---|
| 2024 | $3,065 | $21,499 | -- | -- |
| 2023 | $2,845 | $20,475 | $0 | $0 |
| 2022 | $2,845 | $19,500 | $0 | $0 |
| 2021 | $2,921 | $17,687 | $0 | $0 |
| 2020 | $2,813 | $17,687 | $0 | $0 |
| 2019 | $2,785 | $18,309 | $0 | $0 |
| 2018 | $2,614 | $15,279 | $0 | $0 |
| 2017 | $2,546 | $15,279 | $0 | $0 |
| 2016 | $2,648 | $14,551 | $0 | $0 |
| 2015 | $2,538 | $13,858 | $0 | $0 |
Agents Affiliated with this Home
-
Ryan Porzel

Seller's Agent in 2023
Ryan Porzel
HomeSmart Advantage Group
(520) 484-8522
5 in this area
148 Total Sales
-
M
Buyer's Agent in 2023
Michelle Marshall
Manova Realty LLC
-
Nancy Nhu Ho
N
Seller's Agent in 2021
Nancy Nhu Ho
Realty Executives Arizona Territory
(520) 270-7926
2 in this area
152 Total Sales
-
C
Buyer's Agent in 2021
Chad Utt
Keller Williams Southern Arizona
-
A
Buyer Co-Listing Agent in 2021
Aaron Wilson
Realty Executives Southern AZ
-
B
Seller's Agent in 2015
Beatriz Parada-Bohon
Liberty Properties & Assoc.
Map
Source: MLS of Southern Arizona
MLS Number: 22307865
APN: 305-05-1910
- 10577 S Sunshower Way
- 10564 S Sunshower Way
- 10412 S Painted Mare Dr
- 10468 S Cutting Horse Dr
- 10478 S Cutting Horse Dr
- 10402 S Cutting Horse Dr
- 13451 E Ace High Dr
- 10431 S Painted Mare Dr Unit 13/
- 13289 E Wranglers Rest Dr
- 10377 S High Bluff Dr
- 13570 E Hampden Green Way
- 13578 E Hampden Green Way
- 10207 S Moonlit Riverwalk Trail
- 10190 S Rolling Water Dr
- 13698 E Kirkwood Place
- 10145 S Moonlit Riverwalk Trail
- 10911 S Lake Gambusi Dr
- 10098 S Moonlit Riverwalk Trail
- 13696 E Aviara Place
- 10040 S Rolling Water Dr
